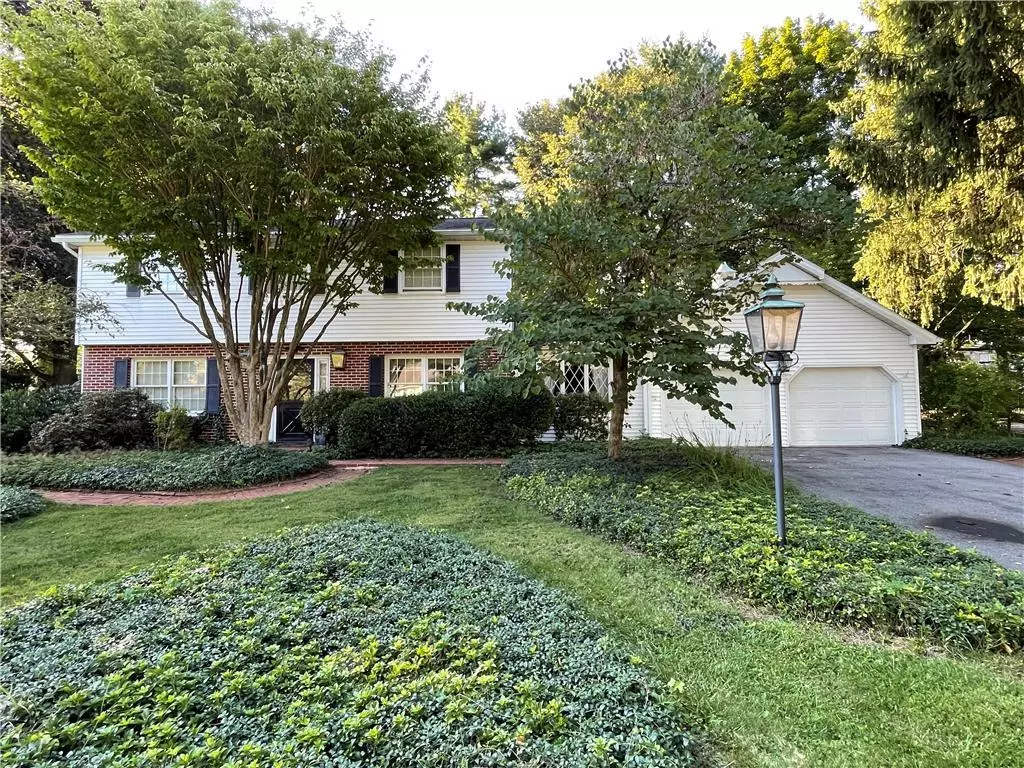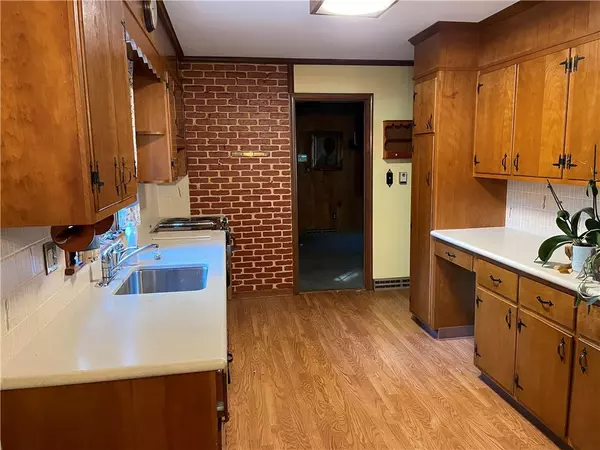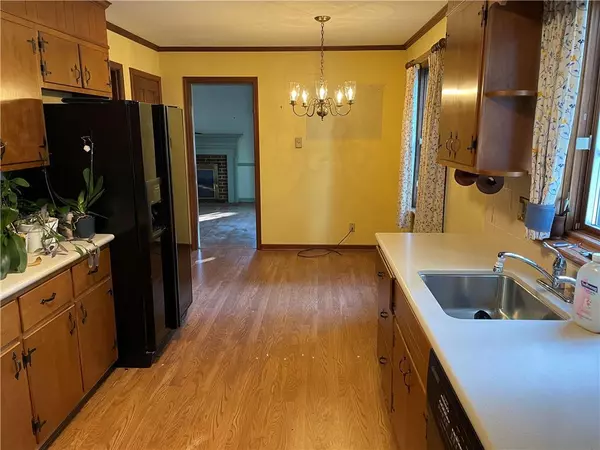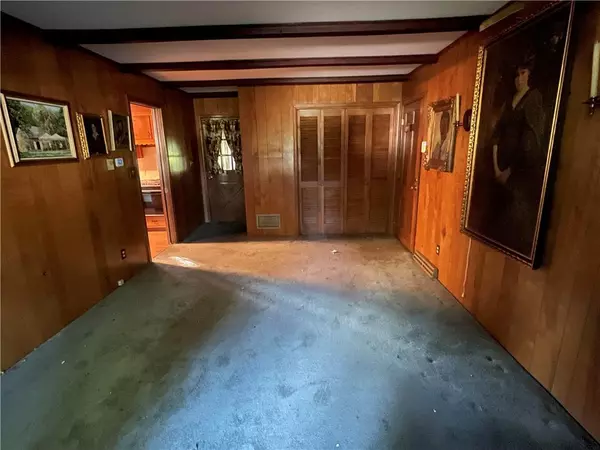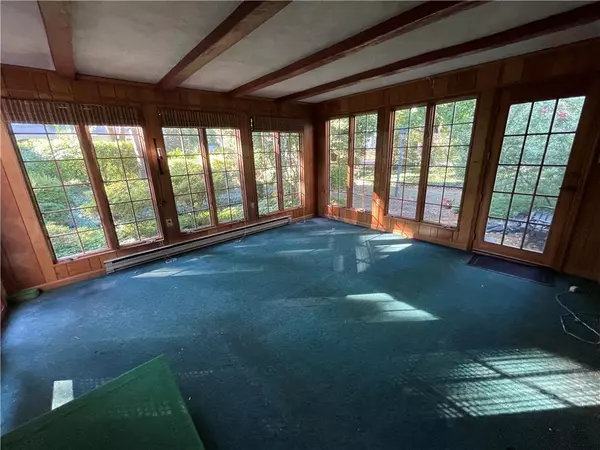$376,875
$365,000
3.3%For more information regarding the value of a property, please contact us for a free consultation.
2898 Edgemont Drive Salisbury Twp, PA 18103
4 Beds
3 Baths
2,675 SqFt
Key Details
Sold Price $376,875
Property Type Single Family Home
Sub Type Detached
Listing Status Sold
Purchase Type For Sale
Square Footage 2,675 sqft
Price per Sqft $140
Subdivision Meadowbrook
MLS Listing ID 745113
Sold Date 10/28/24
Style Colonial
Bedrooms 4
Full Baths 2
Half Baths 1
Abv Grd Liv Area 2,075
Year Built 1965
Annual Tax Amount $7,297
Lot Size 0.331 Acres
Property Description
Incredible Meadowbrook home 1st time on the market! Check out this 2 story colonial with lots of space, expansions and a wonderful yard. This solid Brookhaven built home offers features that have not aged with time including hardwood floors, exposed brick, front to back living room with fireplace and comfortable family room too. Solid wood doors, Pella windows, touches of real wood paneling are just a few of the features that add to the great bones of this home. The addition of a sunroom provides fantastic moments to enjoy the formal gardens of the private back yard and a rec room in the basement for lots of fun. The residential elevator provides easy access and adds versatility to needs for an extended family living or just temporary mobility needs. You'll be amazed with this sold home in one of the Lehigh Valley's most recognized neighborhoods providing endless walking and great accessibility to roadways, conveniences and healthcare. Walk to Lindberg Park with basketball, pickleball, tennis and playground or venture further to the Lehigh Parkway with over 100 acres of walking, biking and recreation along the Little Lehigh Creek. Take a look at this amazing home today. Bring a little game plan for some decor updating to make it into a gem. Don't hesitate, take a look before the auction occurs on 11/9/24. There is a Buyer Premium of 5% that is paid to the auction company at time of sale.
Location
State PA
County Lehigh
Area Salisbury
Rooms
Basement Full, Partially Finished
Interior
Interior Features Cedar Closets, Elevator, Family Room First Level, Foyer, Laundry Lower Level, Walk-in Closet(s)
Hot Water Electric
Heating Electric, Forced Air, Heat Pump
Cooling Central AC
Flooring Hardwood, Laminate/Resilient, Vinyl, Wall-to-Wall Carpet
Fireplaces Type Living Room
Exterior
Exterior Feature Enclosed Porch, Sidewalk, Utility Shed, Workshop
Garage Attached, Off & On Street
Pool Enclosed Porch, Sidewalk, Utility Shed, Workshop
Building
Story 2.0
Sewer Public
Water Public
New Construction No
Schools
School District Salisbury
Others
Financing Cash,Conventional,FHA,VA
Special Listing Condition Not Applicable
Read Less
Want to know what your home might be worth? Contact us for a FREE valuation!

Our team is ready to help you sell your home for the highest possible price ASAP
Bought with Coldwell Banker Hearthside


