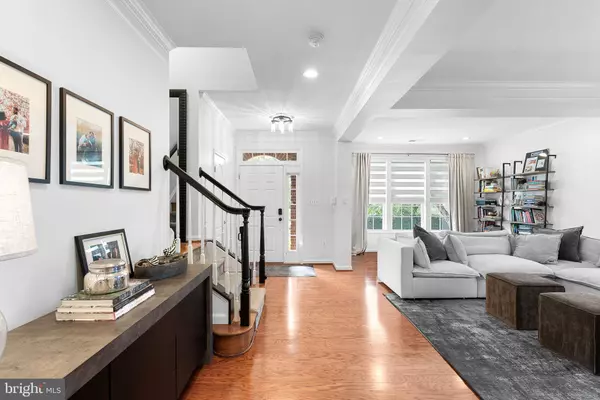$807,500
$799,999
0.9%For more information regarding the value of a property, please contact us for a free consultation.
19404 FRONT ST Leesburg, VA 20176
5 Beds
5 Baths
3,526 SqFt
Key Details
Sold Price $807,500
Property Type Townhouse
Sub Type End of Row/Townhouse
Listing Status Sold
Purchase Type For Sale
Square Footage 3,526 sqft
Price per Sqft $229
Subdivision Lansdowne
MLS Listing ID VALO2080408
Sold Date 10/25/24
Style Contemporary
Bedrooms 5
Full Baths 4
Half Baths 1
HOA Fees $175/mo
HOA Y/N Y
Abv Grd Liv Area 3,526
Originating Board BRIGHT
Year Built 2008
Annual Tax Amount $6,208
Tax Year 2024
Lot Size 3,485 Sqft
Acres 0.08
Property Description
ONE OF THE RAREST PROPERTIES LOCATED WITHIN THE LANSDOWNE TOWNCENTER! Welcome to 19404 Front Street, a fantastic end-unit townhome right in the heart of Lansdowne Town Center. With over 3,500 square feet of living space, a large side yard, and a 2-car garage, this home has everything you need for comfortable and stylish living.
Step inside and you'll find an open floor plan with new hardwood floors throughout the main level. The living area has a cozy fireplace and flows into a modern kitchen with granite countertops, stainless steel appliances, a double oven, gas cooktop, white cabinets and a big pantry. The breakfast area opens up to a private outdoor patio, perfect for morning coffee or evening hangouts.
The second-floor primary suite is like your own personal retreat, featuring a roomy sitting area, a soaking tub, a separate walk-in shower, and custom closets. Also on this floor is a handy laundry room and a private guest suite with its own bathroom and back staircase. The third-floor bedrooms have cool cathedral ceilings and offer amazing views!
With high ceilings and lots of natural light, this home feels open and inviting. The community offers great amenities like a gym, yoga studio, outdoor pool, playgrounds, and plenty of walking and jogging paths. The property is located within steps of a community pool/park and you can walk to the Town Center.
Living in Lansdowne Town Center means shops, restaurants, and fun activities are just around the corner. Come see 19404 Front Street and discover the perfect blend of luxury and convenience. Welcome home!
Location
State VA
County Loudoun
Zoning PDTC
Interior
Interior Features Additional Stairway, Breakfast Area, Built-Ins, Ceiling Fan(s), Chair Railings, Combination Dining/Living, Crown Moldings, Dining Area, Double/Dual Staircase, Family Room Off Kitchen, Floor Plan - Traditional, Floor Plan - Open, Formal/Separate Dining Room, Kitchen - Gourmet, Kitchen - Island, Kitchen - Table Space, Recessed Lighting, Bathroom - Soaking Tub, Upgraded Countertops, Walk-in Closet(s), Wood Floors, Window Treatments
Hot Water 60+ Gallon Tank, Natural Gas
Heating Forced Air, Central
Cooling Central A/C
Flooring Ceramic Tile, Hardwood
Fireplaces Number 1
Fireplaces Type Gas/Propane, Mantel(s)
Equipment Built-In Microwave, Cooktop, Dishwasher, Disposal, Dryer, Exhaust Fan, Humidifier, Microwave, Oven - Double, Oven - Self Cleaning, Oven - Wall, Refrigerator, Washer, Water Heater
Furnishings No
Fireplace Y
Window Features Screens,Transom
Appliance Built-In Microwave, Cooktop, Dishwasher, Disposal, Dryer, Exhaust Fan, Humidifier, Microwave, Oven - Double, Oven - Self Cleaning, Oven - Wall, Refrigerator, Washer, Water Heater
Heat Source Natural Gas
Laundry Upper Floor, Dryer In Unit, Washer In Unit
Exterior
Exterior Feature Patio(s)
Parking Features Garage - Rear Entry
Garage Spaces 2.0
Fence Rear, Privacy
Amenities Available Club House, Common Grounds, Community Center, Exercise Room, Golf Course Membership Available, Jog/Walk Path, Lake, Meeting Room, Party Room, Picnic Area, Pool - Outdoor, Recreational Center, Swimming Pool, Tot Lots/Playground
Water Access N
View Trees/Woods
Roof Type Asphalt
Accessibility None
Porch Patio(s)
Attached Garage 2
Total Parking Spaces 2
Garage Y
Building
Story 3
Foundation Slab
Sewer Public Sewer
Water Public
Architectural Style Contemporary
Level or Stories 3
Additional Building Above Grade, Below Grade
Structure Type 9'+ Ceilings
New Construction N
Schools
Elementary Schools Seldens Landing
Middle Schools Belmont Ridge
High Schools Riverside
School District Loudoun County Public Schools
Others
HOA Fee Include Common Area Maintenance,Health Club,Management,Recreation Facility,Snow Removal,Trash
Senior Community No
Tax ID 113204268000
Ownership Fee Simple
SqFt Source Assessor
Acceptable Financing Cash, Conventional, FHA, VA
Listing Terms Cash, Conventional, FHA, VA
Financing Cash,Conventional,FHA,VA
Special Listing Condition Standard
Read Less
Want to know what your home might be worth? Contact us for a FREE valuation!

Our team is ready to help you sell your home for the highest possible price ASAP

Bought with Rebecca Sims • Century 21 Redwood Realty





