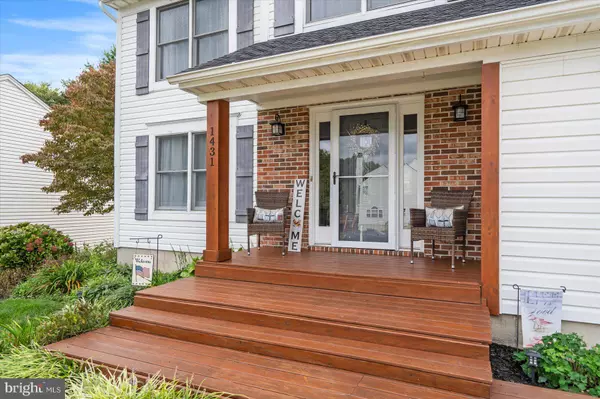$530,000
$540,000
1.9%For more information regarding the value of a property, please contact us for a free consultation.
1431 REDFIELD RD Bel Air, MD 21015
3 Beds
4 Baths
1,890 SqFt
Key Details
Sold Price $530,000
Property Type Single Family Home
Sub Type Detached
Listing Status Sold
Purchase Type For Sale
Square Footage 1,890 sqft
Price per Sqft $280
Subdivision Fountain Glen
MLS Listing ID MDHR2035534
Sold Date 10/24/24
Style Colonial
Bedrooms 3
Full Baths 2
Half Baths 2
HOA Fees $24/mo
HOA Y/N Y
Abv Grd Liv Area 1,890
Originating Board BRIGHT
Year Built 1990
Annual Tax Amount $3,944
Tax Year 2024
Lot Size 9,334 Sqft
Acres 0.21
Property Description
This beautiful Colonial home is nestled on a large lot and features 3 bedrooms 2 full bathrooms and 2 - 1/2 baths! From the moment you arrive you can see how well maintained and cared for this house has been! The Main Level boasts a large Living Room that has been updated with LVP flooring. A Dining Room is just off of the LR and has a beautiful, handmade, built-in dry bar, with plenty of counter and storage space AND a built-in seating bench with hidden storage space. This is perfect for anyone who enjoys entertaining or if you prefer it could easily be converted back into a "traditional" Dining Room. The Farmhouse style Kitchen was completely remodeled in 2021. Plenty of natural lighting helps to showcase the Quartz countertops, Farmhouse sink with touch activated faucet and cabinetry. The custom tile backsplash and shiplap walls add charm to this eat-in Kitchen! The Kitchen also boasts LVP flooring, Stainless Steel appliances and a large custom-made pantry! A spacious, step-down Family Room, with vaulted ceilings can be enjoyed just off of the Kitchen and has access to the rear yard. An updated Powder Room is conveniently positioned next to the garage entrance and Main Level Laundry Room. The Upper Level offers 3 Bedrooms and 2 Full Bathrooms. The large Primary Bedroom has a walk-in closet and a second, separate closet. The Primary Bathroom has dual vanities, a large soaking tub and Stall Shower. The Lower Level is complete with the second 1/2 bath, a large Family Room, a Gaming/Family Room, Fitness Room, Work-Bench Room, 2 additional storage closets and an under the stairs storage space as well. There is a stairwell that leads to the rear yard. The oversized rear yard has a spacious, composite 2 tier deck where you can enjoy relaxing and entertaining with your family and friends! There is also a double sized shed that can be used for your lawn & gardening tools and/or as overflow storage! Some updates and improvements include: 2014 - New HVAC, 2015 - New Roof, 2020 - Composite Deck (Main part is 20X15), 2021 - Kitchen Remodel (New Cabinets, Quartz Countertops, Farmhouse sink, SS appliances with WIFI enabled app for the stove and EnergyStar Dishwasher, 2023 - Hot Water Heater with Expansion Tank and LVP Flooring (LR, DR, Kitchen, ML Foyer and Hall). Also equipped with a Radon system. The house and this community is just minutes away from many amenities, shopping and restaurants! You don't want to miss the opportunity to make this house YOUR home!!
Location
State MD
County Harford
Zoning R2
Rooms
Basement Connecting Stairway, Daylight, Partial, Full, Fully Finished, Heated, Interior Access, Rear Entrance, Shelving, Space For Rooms, Walkout Stairs, Windows, Workshop, Other
Interior
Interior Features Attic, Bar, Bathroom - Soaking Tub, Bathroom - Tub Shower, Breakfast Area, Butlers Pantry, Carpet, Ceiling Fan(s), Chair Railings, Combination Dining/Living, Combination Kitchen/Dining, Dining Area, Family Room Off Kitchen, Kitchen - Country, Kitchen - Eat-In, Kitchen - Table Space, Laundry Chute, Pantry, Primary Bath(s), Studio, Walk-in Closet(s), Wet/Dry Bar, Other
Hot Water Electric
Heating Heat Pump(s)
Cooling Central A/C
Flooring Carpet, Ceramic Tile, Luxury Vinyl Plank
Fireplaces Number 1
Fireplaces Type Non-Functioning
Equipment Built-In Range, Cooktop, Dishwasher, Disposal, Dryer - Electric, Exhaust Fan, Icemaker, Microwave, Oven - Self Cleaning, Oven/Range - Electric, Range Hood, Refrigerator, Stainless Steel Appliances, Washer, Water Heater, ENERGY STAR Clothes Washer
Furnishings No
Fireplace Y
Appliance Built-In Range, Cooktop, Dishwasher, Disposal, Dryer - Electric, Exhaust Fan, Icemaker, Microwave, Oven - Self Cleaning, Oven/Range - Electric, Range Hood, Refrigerator, Stainless Steel Appliances, Washer, Water Heater, ENERGY STAR Clothes Washer
Heat Source Electric
Laundry Main Floor
Exterior
Exterior Feature Deck(s), Patio(s)
Parking Features Garage - Front Entry, Garage Door Opener, Inside Access, Oversized
Garage Spaces 3.0
Fence Rear, Vinyl
Utilities Available Cable TV Available
Water Access N
View Garden/Lawn, Street, Trees/Woods
Roof Type Shingle
Accessibility Doors - Swing In, Level Entry - Main
Porch Deck(s), Patio(s)
Attached Garage 1
Total Parking Spaces 3
Garage Y
Building
Lot Description Backs to Trees, Front Yard, Landscaping, Rear Yard, Trees/Wooded
Story 2
Foundation Block, Permanent
Sewer Public Sewer
Water Public
Architectural Style Colonial
Level or Stories 2
Additional Building Above Grade, Below Grade
Structure Type 9'+ Ceilings,Dry Wall,Tray Ceilings,Vaulted Ceilings,Wood Walls
New Construction N
Schools
Elementary Schools Fountain Green
Middle Schools Southampton
High Schools C. Milton Wright
School District Harford County Public Schools
Others
Pets Allowed Y
Senior Community No
Tax ID 1303250148
Ownership Fee Simple
SqFt Source Assessor
Acceptable Financing Cash, Conventional, FHA, VA
Horse Property N
Listing Terms Cash, Conventional, FHA, VA
Financing Cash,Conventional,FHA,VA
Special Listing Condition Standard
Pets Allowed No Pet Restrictions
Read Less
Want to know what your home might be worth? Contact us for a FREE valuation!

Our team is ready to help you sell your home for the highest possible price ASAP

Bought with David H Stromberg • Weichert, Realtors - Diana Realty





