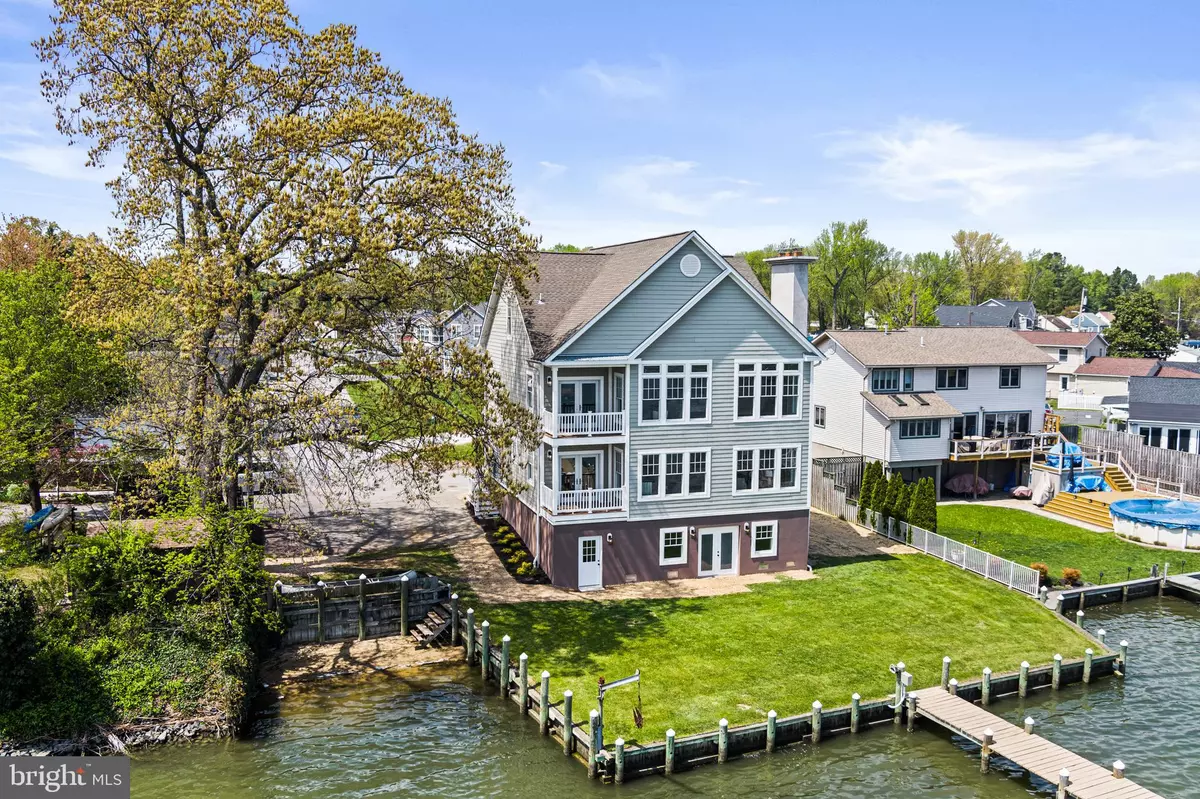$1,220,000
$1,299,989
6.2%For more information regarding the value of a property, please contact us for a free consultation.
349 ST GEORGES RD Essex, MD 21221
5 Beds
5 Baths
4,920 SqFt
Key Details
Sold Price $1,220,000
Property Type Single Family Home
Sub Type Detached
Listing Status Sold
Purchase Type For Sale
Square Footage 4,920 sqft
Price per Sqft $247
Subdivision Middleborough
MLS Listing ID MDBC2092042
Sold Date 10/24/24
Style Coastal
Bedrooms 5
Full Baths 4
Half Baths 1
HOA Y/N N
Abv Grd Liv Area 4,320
Originating Board BRIGHT
Year Built 2024
Annual Tax Amount $2,514
Tax Year 2024
Lot Size 3,400 Sqft
Acres 0.08
Property Description
Welcome Home. Open House Scheduled This Saturday 9/21/24, 12-2pm. Nestled along the shimmering shoreline, this expansive and custom waterfront home is a stunning blend of modern elegance and coastal charm. The exterior showcases a contemporary design with clean lines, large windows, and a soft color palette that harmonizes with the natural surroundings. As you step inside, you are greeted by an open concept living space flooded with natural light. Floor-to-ceiling windows frame breathtaking views of the water, allowing sunlight to dance across the elegantly designed interiors. The spacious living room features high ceilings and affords comfortable furnishings, perfect for relaxing or entertaining guests. A stylish fireplace serves as a focal point, adding warmth to the space. The gourmet kitchen is a chef's dream, equipped with high-end appliances, sleek countertops, and a large island with seating. Adjacent to the kitchen, a dining area offers a perfect spot for family gatherings, with glass doors that open to a lovely balcony overlooking the water, seamlessly blending indoor and outdoor living.
The home boasts multiple balconies, each offering unique perspectives of the waterfront. The main balcony is perfect for al fresco dining or enjoying morning coffee while watching the sunrise over the horizon. Another private balcony off the owner's suite serves as a tranquil retreat, complete with a cozy seating area ideal for unwinding with a book. The owner's suite is a luxurious oasis, featuring a spacious layout, a walk-in closet, and an en-suite bathroom with a spa-like atmosphere, complete with double vanity and a walk-in shower, and a fireplace. Additional bedrooms are thoughtfully designed with large windows and ample storage, making them perfect for family or guests. For outdoor enthusiasts, the property includes a private pier that extends into the water, providing direct access for boating, fishing, or simply soaking up the sun. Surrounding the home, beautifully lush yard can easily be updated with a firepit for cozy evenings watching boats go by under the stars. This stylish waterfront home is not just a residence; it's a sanctuary that embodies the essence of coastal living, with every detail carefully curated to provide comfort, luxury, and a connection to the stunning natural surroundings.
Location
State MD
County Baltimore
Zoning DR 3.5
Rooms
Other Rooms Dining Room, Bedroom 2, Bedroom 3, Bedroom 4, Bedroom 5, Kitchen, Family Room, Bedroom 1, Laundry, Other, Primary Bathroom, Full Bath, Half Bath
Basement Full, Outside Entrance, Interior Access, Connecting Stairway, Daylight, Partial, Garage Access, Heated, Partially Finished, Rear Entrance, Side Entrance, Space For Rooms, Walkout Level, Windows
Main Level Bedrooms 1
Interior
Interior Features Attic, Bar, Breakfast Area, Built-Ins, Carpet, Ceiling Fan(s), Crown Moldings, Dining Area, Family Room Off Kitchen, Entry Level Bedroom, Kitchen - Gourmet, Pantry, Kitchen - Island, Primary Bath(s), Recessed Lighting, Sprinkler System, Bathroom - Stall Shower, Bathroom - Tub Shower, Upgraded Countertops, Wet/Dry Bar
Hot Water Electric
Cooling Central A/C, Heat Pump(s), Programmable Thermostat, Zoned, Multi Units, Ceiling Fan(s)
Flooring Carpet, Ceramic Tile, Concrete, Heavy Duty, Luxury Vinyl Plank
Fireplaces Number 2
Fireplaces Type Gas/Propane, Mantel(s), Stone
Equipment Built-In Microwave, Built-In Range, Cooktop, Dishwasher, Dual Flush Toilets, Energy Efficient Appliances, Exhaust Fan, Icemaker, Microwave, Oven - Wall, Oven/Range - Electric, Range Hood, Refrigerator, Stainless Steel Appliances, Surface Unit, Washer/Dryer Hookups Only, Water Heater
Furnishings No
Fireplace Y
Window Features Double Hung,Energy Efficient,Insulated,Screens
Appliance Built-In Microwave, Built-In Range, Cooktop, Dishwasher, Dual Flush Toilets, Energy Efficient Appliances, Exhaust Fan, Icemaker, Microwave, Oven - Wall, Oven/Range - Electric, Range Hood, Refrigerator, Stainless Steel Appliances, Surface Unit, Washer/Dryer Hookups Only, Water Heater
Heat Source Electric
Laundry Hookup, Upper Floor
Exterior
Exterior Feature Balconies- Multiple
Garage Garage - Side Entry, Basement Garage, Inside Access, Garage Door Opener
Garage Spaces 15.0
Waterfront Y
Waterfront Description Private Dock Site
Water Access Y
Water Access Desc Boat - Powered,Fishing Allowed,Private Access
View Water
Roof Type Architectural Shingle,Metal,Pitched
Street Surface Black Top
Accessibility Other
Porch Balconies- Multiple
Road Frontage Public
Attached Garage 4
Total Parking Spaces 15
Garage Y
Building
Lot Description Bulkheaded, Fishing Available, Flood Plain, Landscaping, Premium
Story 4
Foundation Block, Flood Vent
Sewer Public Sewer
Water Public
Architectural Style Coastal
Level or Stories 4
Additional Building Above Grade, Below Grade
Structure Type 2 Story Ceilings,9'+ Ceilings,Cathedral Ceilings,Dry Wall,High,Vaulted Ceilings
New Construction N
Schools
Elementary Schools Call School Board
Middle Schools Call School Board
High Schools Call School Board
School District Baltimore County Public Schools
Others
Pets Allowed Y
Senior Community No
Tax ID 04151508000961
Ownership Fee Simple
SqFt Source Assessor
Security Features Carbon Monoxide Detector(s),Smoke Detector,Sprinkler System - Indoor,Main Entrance Lock
Acceptable Financing Cash, Conventional, FHA, VA
Horse Property N
Listing Terms Cash, Conventional, FHA, VA
Financing Cash,Conventional,FHA,VA
Special Listing Condition Standard
Pets Description No Pet Restrictions
Read Less
Want to know what your home might be worth? Contact us for a FREE valuation!

Our team is ready to help you sell your home for the highest possible price ASAP

Bought with Chelsea Ann Botley • Cummings & Co. Realtors






