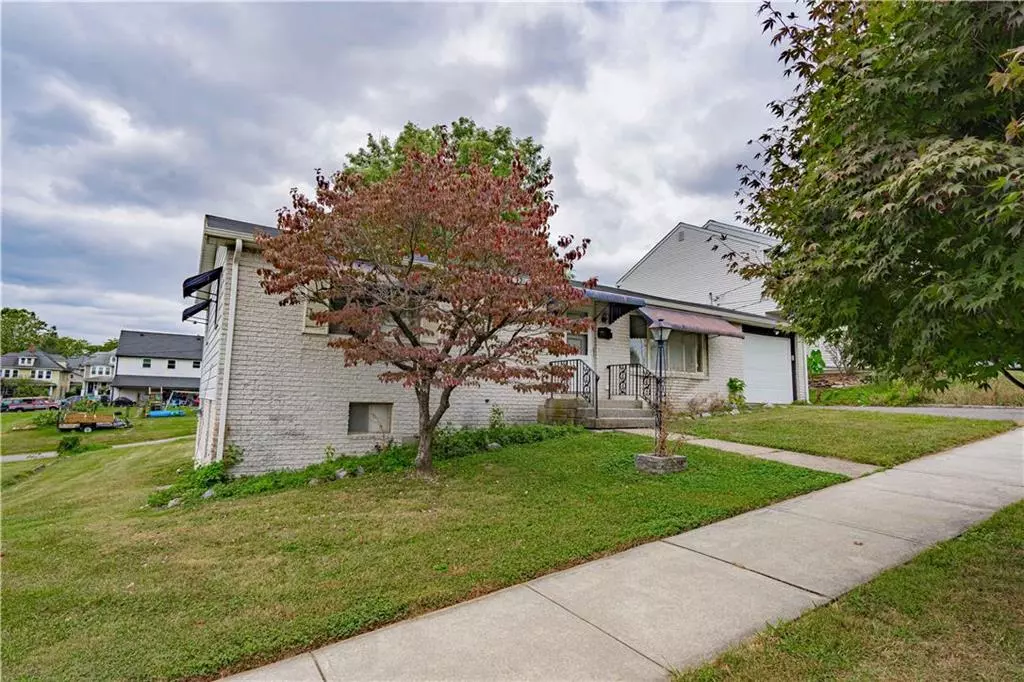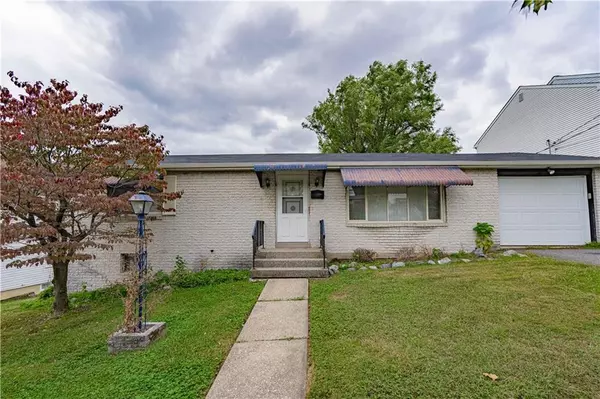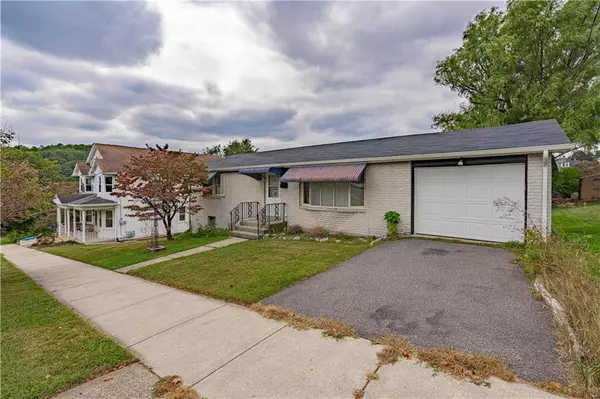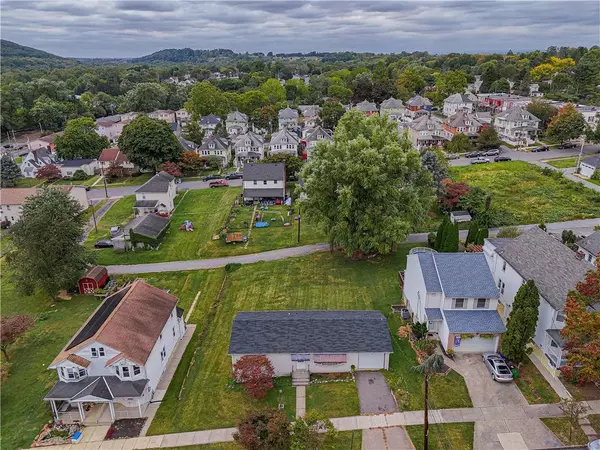$250,000
$250,000
For more information regarding the value of a property, please contact us for a free consultation.
241 8Th Avenue Bethlehem City, PA 18018
2 Beds
2 Baths
1,360 SqFt
Key Details
Sold Price $250,000
Property Type Single Family Home
Sub Type Detached
Listing Status Sold
Purchase Type For Sale
Square Footage 1,360 sqft
Price per Sqft $183
Subdivision Not In Development
MLS Listing ID 745979
Sold Date 10/23/24
Style Raised Ranch,Ranch
Bedrooms 2
Full Baths 1
Half Baths 1
Abv Grd Liv Area 960
Year Built 1977
Annual Tax Amount $3,846
Lot Size 10,480 Sqft
Property Description
Ranch home in West Bethlehem neighborhood convenient to Historic Downtown Bethlehem, and route 378. Simple flowing floor plan with nice sized rooms. Kitchen has open concept dining area with glass slider to rear deck, overlooking large yard. Nice living room with bay window, roomy primary bedroom, plus one additional bedroom. Full bathroom was recently updated with handicapped, walk in style jetted tub/shower combo. Newer LVP flooring from kitchen, through hallway, full bath and second bedroom. Half of basement is partially finished with it's own entrance. Half bath, laundry, and cedar closet also found in basement. This home is ready for new owners to update and make it their own.
Location
State PA
County Lehigh
Area Bethlehem-West
Rooms
Basement Full, Partially Finished, Poured Concrete, Walk-Out
Interior
Interior Features Cedar Closets, Laundry Lower Level
Hot Water Electric
Heating Electric, Radiant, Zoned Heat
Cooling None
Flooring Laminate/Resilient, LVP/LVT Luxury Vinyl Plank, Other
Exterior
Exterior Feature Curbs, Deck, Porch, Storm Door
Garage Attached, On Street
Pool Curbs, Deck, Porch, Storm Door
Building
Story 1.0
Sewer Public
Water Public
New Construction No
Schools
School District Bethlehem
Others
Financing Cash,Conventional,FHA,VA
Special Listing Condition Estate
Read Less
Want to know what your home might be worth? Contact us for a FREE valuation!

Our team is ready to help you sell your home for the highest possible price ASAP
Bought with Nic Zawarski and Sons REALTORS






