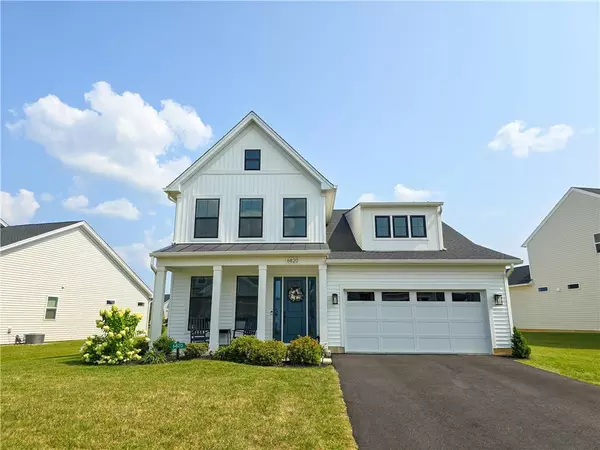$732,000
$739,900
1.1%For more information regarding the value of a property, please contact us for a free consultation.
6820 Sycamore Drive East Allen Twp, PA 18014
4 Beds
3 Baths
3,292 SqFt
Key Details
Sold Price $732,000
Property Type Single Family Home
Sub Type Detached
Listing Status Sold
Purchase Type For Sale
Square Footage 3,292 sqft
Price per Sqft $222
Subdivision Regency At Creekside Meadows
MLS Listing ID 743384
Sold Date 10/21/24
Style Colonial
Bedrooms 4
Full Baths 3
HOA Fees $355/mo
Abv Grd Liv Area 3,292
Year Built 2021
Annual Tax Amount $8,563
Lot Size 9,880 Sqft
Property Description
******Offer was Accepted - Open House Cancelled******A rare opportunity to own this home located in a 55+ community where lawn maintenance and snow removal are a thing of the past. Enjoy an active lifestyle with amenities such as a clubhouse, exercise gym, pool, pickleball and bocce courts, and various clubs to match your interests. This friendly community makes it easy to feel at home.
The inviting front porch leads to a spacious interior featuring a main floor master suite with an extended bedroom, bath with walk-in shower and a spacious closet. The first floor includes a guest bedroom, a full bath, an office with built-ins, a laundry room and an open concept great room.
The great room integrates the dining room, living room, breakfast nook and kitchen. Extended family room has a gas fireplace. The dining room has wainscoting and crown molding.
The kitchen features a large island with seating, quartz countertops, pantry and farmhouse sink. GE Cafe matte white appliances make this kitchen as functional as it is beautiful.
The glass slider at the breakfast nook leads to a paver patio with a seating wall and garden lighting. There is an extended two-car garage that enters into a stop-and-drop area.
The guest loft features two bedrooms, a full bathroom, a sitting room, and a bar area with built-in cabinets. It is perfect for visiting guests.
This modern farmhouse is a perfect blend of comfort, style, and design.
Location
State PA
County Northampton
Area East Allen
Rooms
Basement None, Slab
Interior
Interior Features Attic Storage, Center Island, Den/Office, Laundry First, Recreation Room, Vaulted Ceilings, Walk-in Closet(s)
Hot Water Gas
Heating Forced Air, Gas
Cooling Central AC
Flooring Ceramic Tile, Engineered Hardwood
Fireplaces Type Family Room, Gas/LPG
Exterior
Exterior Feature Patio
Garage Built In, Off Street
Pool Patio
Building
Story 2.0
Sewer Public
Water Public
New Construction No
Schools
School District Northampton
Others
Financing Cash,Conventional
Special Listing Condition Not Applicable
Read Less
Want to know what your home might be worth? Contact us for a FREE valuation!

Our team is ready to help you sell your home for the highest possible price ASAP
Bought with RE/MAX Real Estate






