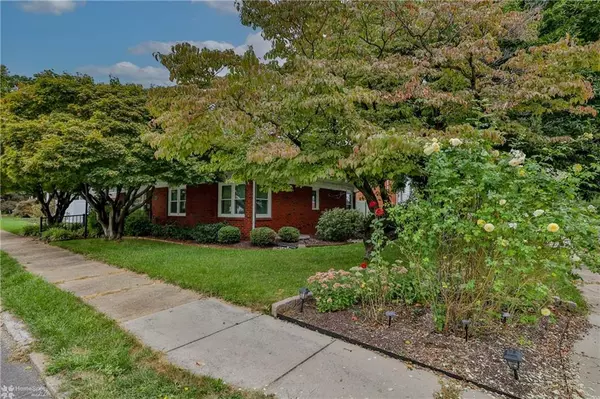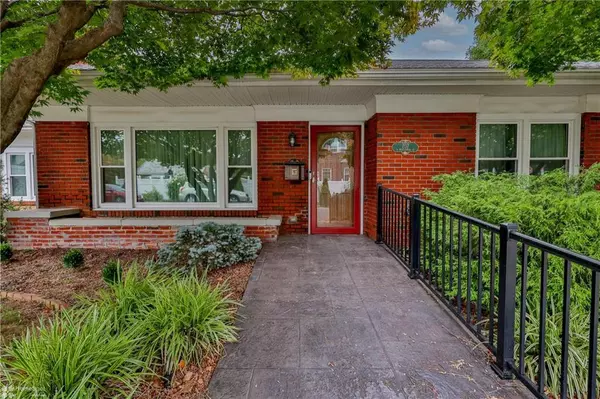$370,000
$389,900
5.1%For more information regarding the value of a property, please contact us for a free consultation.
707 North Muhlenberg Street Allentown City, PA 18104
4 Beds
3 Baths
2,357 SqFt
Key Details
Sold Price $370,000
Property Type Single Family Home
Sub Type Detached
Listing Status Sold
Purchase Type For Sale
Square Footage 2,357 sqft
Price per Sqft $156
Subdivision College Heights
MLS Listing ID 744305
Sold Date 10/18/24
Style Ranch
Bedrooms 4
Full Baths 2
Half Baths 1
Abv Grd Liv Area 1,567
Year Built 1956
Annual Tax Amount $5,540
Lot Size 6,788 Sqft
Property Description
Stunning all-brick ranch home in Allentown, meticulously remodeled from top to bottom. When we say completely remodeled, we mean *everything*—no detail was overlooked. This home features a beautifully updated kitchen, modern baths, new flooring, new electrical and plumbing systems, triple-pane windows, and so much more.
As you enter, you’re greeted by gleaming hardwood floors and large windows that flood the space with natural light. The main level offers a spacious living room, dining room, family room, a convenient half bath, and a laundry room. Also on this level, you'll find Bedroom 1 and the master suite, complete with a large walk-in closet. The main bathroom is nothing short of luxurious, boasting a real cast iron soaking tub and a tiled walk-in shower with a glass enclosure—straight out of a magazine.
The kitchen is a chef's dream, featuring custom cabinetry, Corian countertops, gas cooking cooktop, a wall oven, and state-of-the-art appliances. The lower level adds even more living space with additional two bedrooms and a modern bathroom, also featuring a large tiled walk-in shower with a glass door. Step outside to enjoy the beautifully stamped concrete patio and walkway, perfect for outdoor gatherings. The property also includes an oversized 2-car garage and a top-of-the-line backup generator, ensuring you’re never without power.
Location
State PA
County Lehigh
Area Allentown-West
Rooms
Basement Full, Lower Level
Interior
Interior Features Contemporary, Den/Office, Drapes, Extended Family Qtrs, Handicap Equipped, Laundry First, Utility/Mud Room, Walk-in Closet(s)
Hot Water Gas, Tankless/On-Demand
Heating Forced Air, Gas
Cooling Central AC
Flooring Ceramic Tile, Hardwood
Fireplaces Type Family Room
Exterior
Exterior Feature Breezeway, Curbs, Fenced Yard, Replacement Windows, Sidewalk, Storm Door, Storm Window
Garage Attached
Pool Breezeway, Curbs, Fenced Yard, Replacement Windows, Sidewalk, Storm Door, Storm Window
Building
Sewer Public
Water Public
New Construction No
Schools
School District Allentown
Others
Financing Cash,Conventional,FHA,VA
Special Listing Condition Not Applicable
Read Less
Want to know what your home might be worth? Contact us for a FREE valuation!

Our team is ready to help you sell your home for the highest possible price ASAP
Bought with IronValley RE of Lehigh Valley






