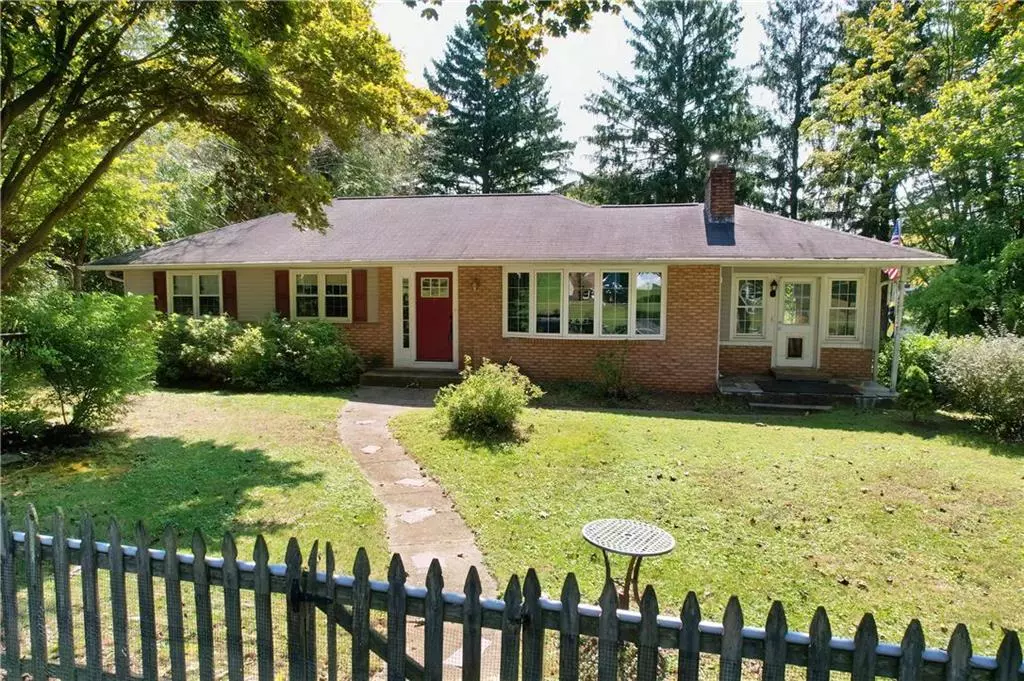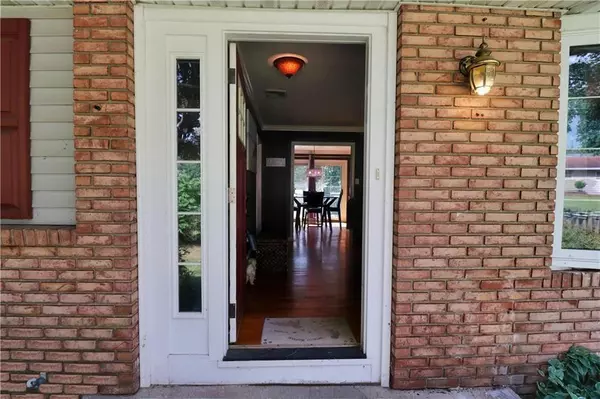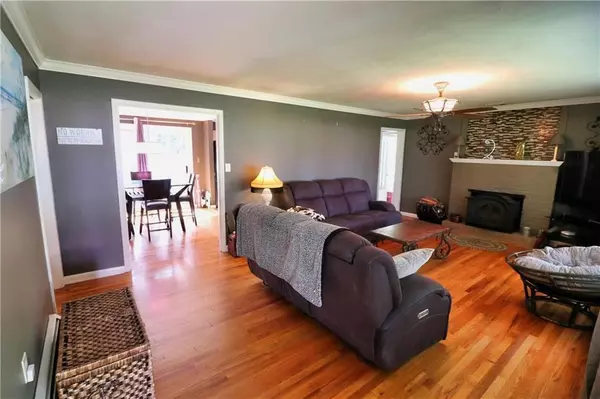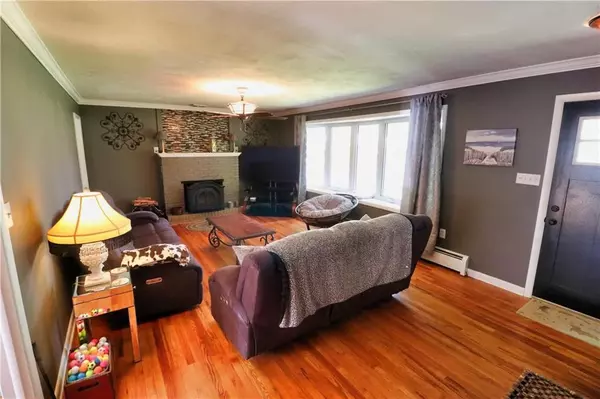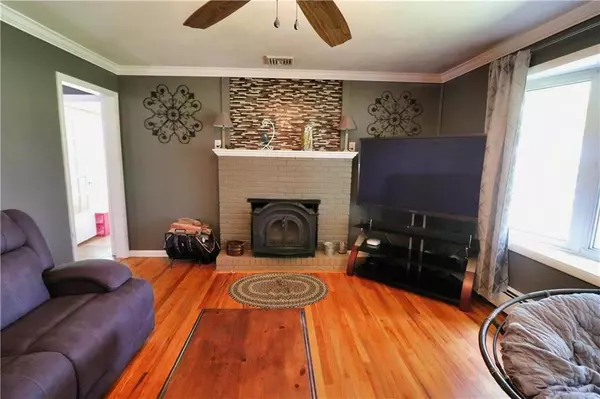$385,000
$380,000
1.3%For more information regarding the value of a property, please contact us for a free consultation.
3660 Timberlane Drive Palmer Twp, PA 18045
3 Beds
3 Baths
2,000 SqFt
Key Details
Sold Price $385,000
Property Type Single Family Home
Sub Type Detached
Listing Status Sold
Purchase Type For Sale
Square Footage 2,000 sqft
Price per Sqft $192
Subdivision Old Orchard
MLS Listing ID 745007
Sold Date 10/18/24
Style Raised Ranch,Ranch
Bedrooms 3
Full Baths 2
Half Baths 1
Abv Grd Liv Area 1,400
Year Built 1960
Annual Tax Amount $6,256
Lot Size 0.415 Acres
Property Description
Welcome to 3660 Timberlane! This 3 BR, 2.5 bath ranch home is located in the highly sought-after Old Orchard neighborhood of Palmer Twp. Enjoy easy one-floor living in an established neighborhood w/ beautiful tree-lined streets, & two parks within walking distance. The main level offers hardwood floors throughout, and ceramic tile in the kitchen, which features a center island, ample cabinet space, and a window over the sink that brings natural light in. The living room includes a cozy built-in wood-burning fireplace, perfect warming up the home on chilly nights. A bright & inviting sunroom, located just off the kitchen/living room provides the perfect space for a home office. The eat-in kitchen has a sliding door that opens to a large, spacious deck, ideal for relaxing & enjoying the privacy created by the mature trees surrounding the property. The master bedroom features its own private full bathroom, while two additional bedrooms & a full bathroom in the hallway complete the main floor. The fully finished walkout basement offers even more living space, w/ laminate flooring, a half bath, a laundry area, & direct access to a rear patio. The basement also connects to a large two-car garage w/ storage/workshop space. Outside, you'll find a long driveway with a shed and a fenced-in front yard, ideal for pets to play safely. With easy access to shopping, dining, hospitals, & major routes (22,78,33) this home combines convenience w/ charm.Schedule your showing today!
Location
State PA
County Northampton
Area Palmer
Rooms
Basement Fully Finished, Lower Level, Outside Entrance, Walk-Out
Interior
Interior Features Center Island, Den/Office, Family Room Lower Level, Laundry Lower Level
Hot Water Gas
Heating Baseboard, Gas, Hot Water, Pellet Stove, Wood Stove
Cooling Central AC
Flooring Hardwood, Tile
Fireplaces Type Living Room
Exterior
Exterior Feature Covered Patio, Deck, Fenced Yard, Utility Shed
Parking Features Attached, Off & On Street
Pool Covered Patio, Deck, Fenced Yard, Utility Shed
Building
Story 2.0
Sewer Public
Water Public
New Construction No
Schools
School District Easton
Others
Financing Cash,Conventional,FHA,VA
Special Listing Condition Not Applicable
Read Less
Want to know what your home might be worth? Contact us for a FREE valuation!

Our team is ready to help you sell your home for the highest possible price ASAP
Bought with BetterHomes&GardensRE/Cassidon

