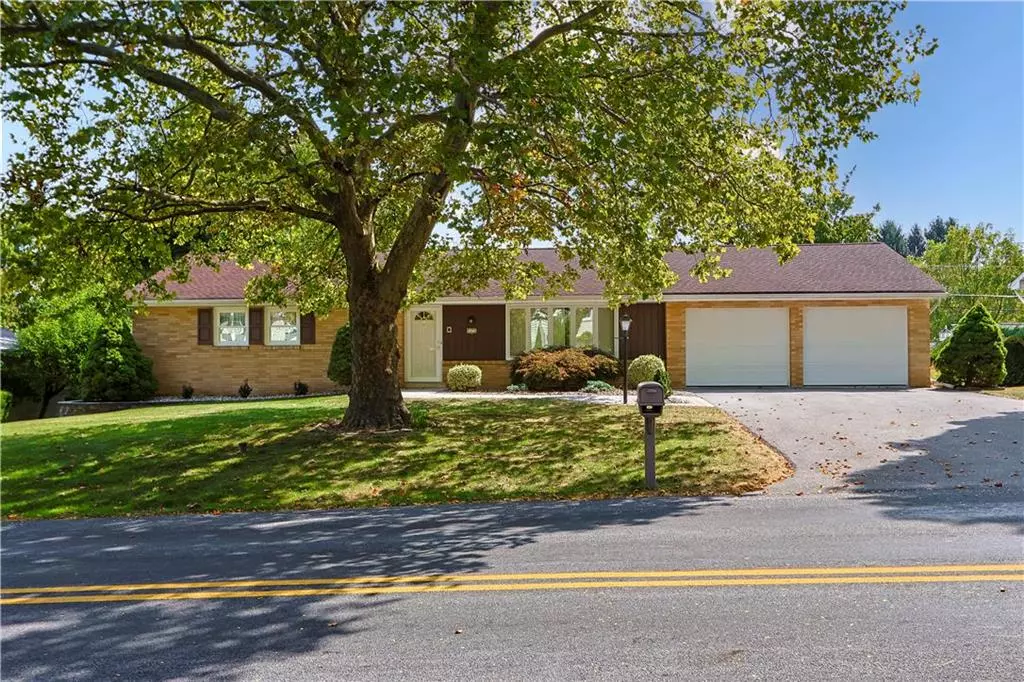$425,000
$389,900
9.0%For more information regarding the value of a property, please contact us for a free consultation.
5420 Chapmans Road Upper Macungie Twp, PA 18104
3 Beds
3 Baths
2,521 SqFt
Key Details
Sold Price $425,000
Property Type Single Family Home
Sub Type Detached
Listing Status Sold
Purchase Type For Sale
Square Footage 2,521 sqft
Price per Sqft $168
Subdivision Kaybrook Manor
MLS Listing ID 745412
Sold Date 10/18/24
Style Ranch
Bedrooms 3
Full Baths 1
Half Baths 2
Abv Grd Liv Area 1,381
Year Built 1966
Annual Tax Amount $3,739
Lot Size 10,215 Sqft
Property Description
***Multiple offers received, highest and best offers due by Monday September 23 at 9 pm****Solid Parkland Schools all brick ranch was ahead of its time when built and holds up to today's standards perfectly! Some of the features include hardwood flooring throughout, and updated kitchen, mostly finished walk-out basement and more! The room sizes and closet space are generous and the unique Jack N Jill style bathroom will surely impress you. The basement features a family room with a wet bar & fireplace and on the other side of the wall you'll find a massive game room that can be used as is or converted to home office space, playroom for the kids or whatever best fits your needs. The heated sunroom with sliding doors leading to the deck overlooking the back yard is just an added bonus to an already great property, check out the paver walkway leading straight to the sunroom's sliding door from the front yard! The two car garage has plenty of extra space for mowers, snowblowers and other toys, and you sure won't miss out on how close you are to all the Lehigh Valley has to offer, without being on a major road! Interior photos to be added asap
Location
State PA
County Lehigh
Area Upper Macungie
Rooms
Basement Full, Partially Finished, Walk-Out
Interior
Interior Features Family Room Basement, Laundry Lower Level, Wet Bar
Hot Water Electric
Heating Baseboard, Ceiling Cable, Electric
Cooling Ceiling Fans, Central AC
Flooring Ceramic Tile, Hardwood, Vinyl, Wall-to-Wall Carpet
Fireplaces Type Family Room, Living Room
Exterior
Exterior Feature Deck, Enclosed Patio
Garage Attached
Pool Deck, Enclosed Patio
Building
Story 1.0
Sewer Public
Water Public
New Construction No
Schools
School District Parkland
Others
Financing Cash,Conventional,FHA,VA
Special Listing Condition Not Applicable
Read Less
Want to know what your home might be worth? Contact us for a FREE valuation!

Our team is ready to help you sell your home for the highest possible price ASAP
Bought with Better Homes&Gardens RE Valley


