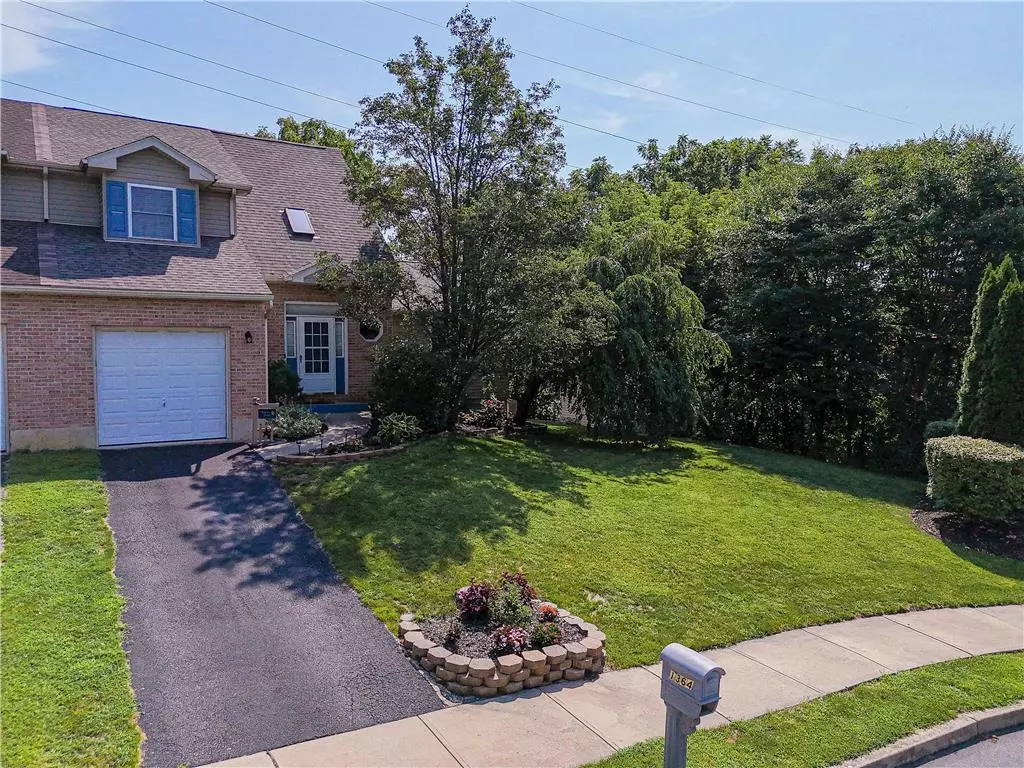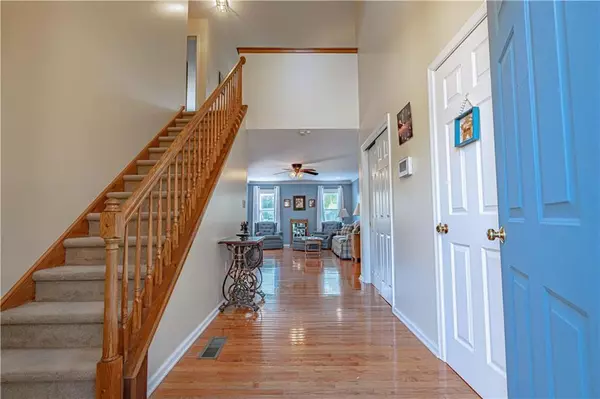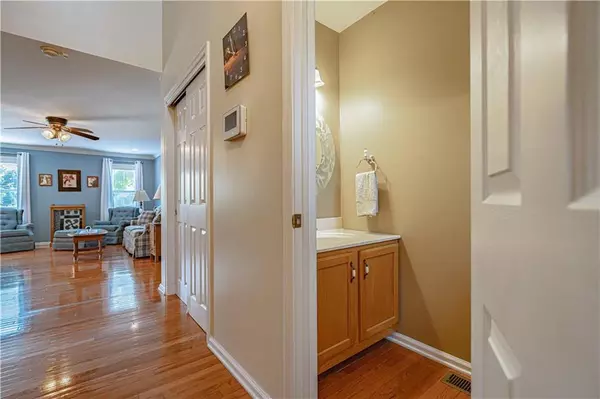$346,000
$335,000
3.3%For more information regarding the value of a property, please contact us for a free consultation.
1364 Howard Lane Palmer Twp, PA 18045
3 Beds
3 Baths
2,200 SqFt
Key Details
Sold Price $346,000
Property Type Single Family Home
Sub Type Row-End Unit,Row/Townhouse
Listing Status Sold
Purchase Type For Sale
Square Footage 2,200 sqft
Price per Sqft $157
Subdivision Wolfs Run
MLS Listing ID 743057
Sold Date 10/17/24
Style Colonial
Bedrooms 3
Full Baths 2
Half Baths 1
Abv Grd Liv Area 1,700
Year Built 2002
Annual Tax Amount $5,553
Lot Size 8,614 Sqft
Property Description
This lovely townhome with NO HOA fee holds the best spot in the neighborhood with one of the largest lots! Located on a quiet cul-de-sac, it's nestled adjacent to a walking path that meanders through a preserved area... where you can view the Schoeneck Creek from a little bridge. Great for an evening stroll, or walking the dog! With a spacious layout, you'll enjoy the convenience of a first-floor primary suite, complete with walk-in closet and en-suite full bath. The main living area and hardwood floors flow nicely into a spacious kitchen with plenty of counter space and a large pantry. The dining area gives sliding door access to a private deck – making grilling a breeze with its location by the kitchen. A powder room for guests is just off the foyer. Upstairs you'll find a family room loft/flex space, 2 additional bedrooms and another full bath. The finished basement is an added bonus, and could serve a combination of purposes: TV/game room, craft space, gym, office – just use your imagination! The one-car garage, unfinished portion of basement, and shed can be utilized for convenient storage. This well-cared for home has a NEW roof in 2024, natural gas standby generator, and a terrific location near shopping, dining, grocery, hospitals, Routes 33, 78 and 22. Make an appointment today!
Location
State PA
County Northampton
Area Palmer
Rooms
Basement Full, Partially Finished
Interior
Interior Features Family Room Basement, Foyer, Laundry Lower Level, Recreation Room, Skylight(s), Traditional, Vaulted Ceilings, Walk-in Closet(s)
Hot Water Gas
Heating Forced Air, Gas
Cooling Ceiling Fans, Central AC
Flooring Ceramic Tile, Hardwood, Tile, Wall-to-Wall Carpet
Exterior
Exterior Feature Curbs, Deck, Sidewalk, Utility Shed
Parking Features Attached, Built In, Off & On Street
Pool Curbs, Deck, Sidewalk, Utility Shed
Building
Story 2.0
Sewer Public
Water Public
New Construction No
Schools
School District Easton
Others
Financing Cash,Conventional,FHA,VA
Special Listing Condition Not Applicable
Read Less
Want to know what your home might be worth? Contact us for a FREE valuation!

Our team is ready to help you sell your home for the highest possible price ASAP
Bought with RE/MAX Real Estate





