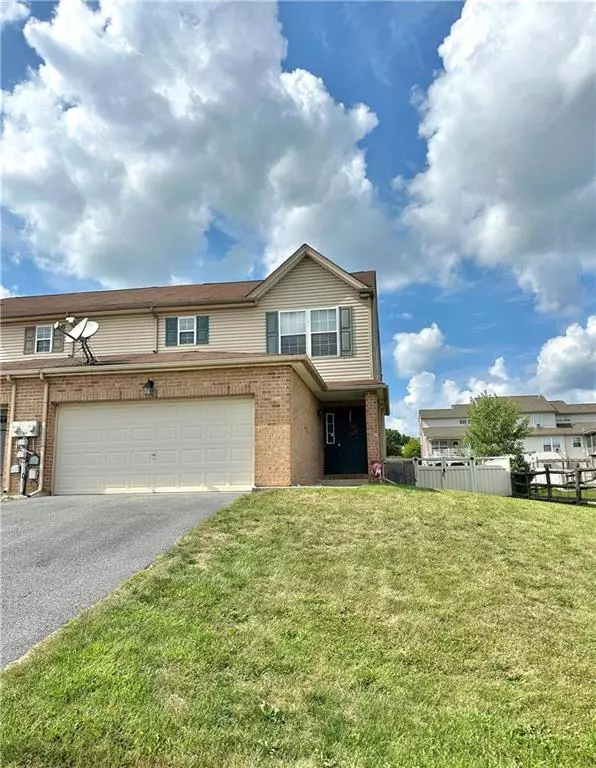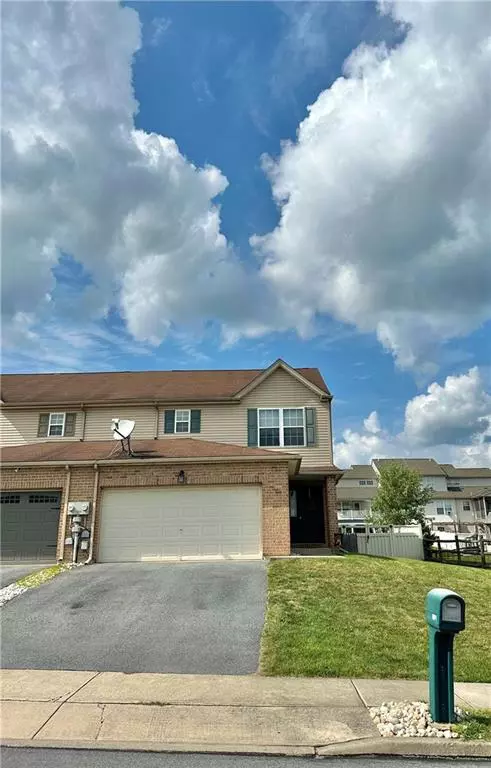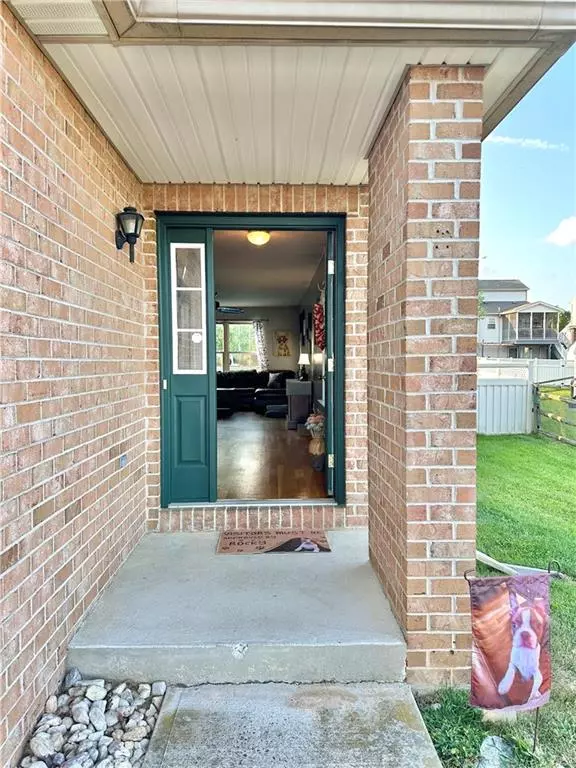$350,000
$349,900
For more information regarding the value of a property, please contact us for a free consultation.
1126 Wynnewood Drive Allen Twp, PA 18067
3 Beds
3 Baths
1,746 SqFt
Key Details
Sold Price $350,000
Property Type Single Family Home
Sub Type Semi Detached/Twin
Listing Status Sold
Purchase Type For Sale
Square Footage 1,746 sqft
Price per Sqft $200
Subdivision Penns Chase
MLS Listing ID 742736
Sold Date 10/17/24
Style Other
Bedrooms 3
Full Baths 2
Half Baths 1
Abv Grd Liv Area 1,746
Year Built 2003
Annual Tax Amount $4,461
Lot Size 6,098 Sqft
Property Description
MULTIPLE OFFERS RECEIVED. NO HIGHEST & BEST DEADLINE. Affordable 3 Bed 2.5 Bath Twin Home in Desirable Penn’s Chase Neighborhood with built-in Two Car Garage! Great value and priced based on condition, this property has been loved and maintained by one owner. Entering through the Front Foyer you’ll notice Hardwood Floors and Tons of Natural Light throughout the first floor. The Open Concept Kitchen/Dining/Living space offers a Comfortable Flow for Entertaining and boasts views of the Backyard equipped with 6FT Privacy Vinyl Fencing. Tons of closet space and One Half Bath complete the 1st FL. Travel upstairs to find a Study/Office currently being used as the 2nd FL Laundry Room, Two Bedrooms and One Full Bath off the main hallway. Toward the back of the home you’ll find the Spacious Primary Bedroom with Walk-In Closet and En-Suite Full Bathroom. The unfinished Lower Level is great for gym, storage or can be transformed into finished living space. NEW HVAC system offers peace of mind for the next owner. New Hot Water Heater. Sizeable backyard with Concrete Patio, Circular Stone feature and Firepit is perfect Grilling and Relaxing on a Summer or Fall evening. GREAT LOCATION: 4 Minutes from Route 329, Nor-Bath Bike Trail, Parks, Schools and Golf Course.
Location
State PA
County Northampton
Area Allen
Rooms
Basement Full, Lower Level, Poured Concrete, Sump Pit/Pump
Interior
Interior Features Laundry Second
Hot Water Electric
Heating Electric, Forced Air, Heat Pump
Cooling Ceiling Fans, Central AC
Flooring Hardwood, LVP/LVT Luxury Vinyl Plank, Vinyl
Fireplaces Type Living Room
Exterior
Exterior Feature Covered Porch, Curbs, Fenced Yard, Fire Pit, Screens, Sidewalk
Garage Attached, Built In, Driveway Parking, Off & On Street, Off Street
Pool Covered Porch, Curbs, Fenced Yard, Fire Pit, Screens, Sidewalk
Building
Story 2.0
Sewer Public
Water Public
New Construction No
Schools
School District Northampton
Others
Financing Cash,Conventional,FHA,VA
Special Listing Condition Not Applicable
Read Less
Want to know what your home might be worth? Contact us for a FREE valuation!

Our team is ready to help you sell your home for the highest possible price ASAP
Bought with BHHS Benjamin Real Estate






