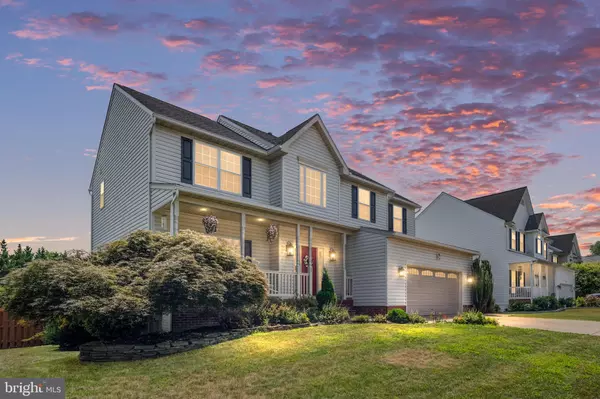$665,000
$665,000
For more information regarding the value of a property, please contact us for a free consultation.
1 RIVER OAK DR Stafford, VA 22554
5 Beds
4 Baths
3,612 SqFt
Key Details
Sold Price $665,000
Property Type Single Family Home
Sub Type Detached
Listing Status Sold
Purchase Type For Sale
Square Footage 3,612 sqft
Price per Sqft $184
Subdivision Autumn Ridge
MLS Listing ID VAST2031880
Sold Date 10/16/24
Style Traditional
Bedrooms 5
Full Baths 3
Half Baths 1
HOA Fees $20/ann
HOA Y/N Y
Abv Grd Liv Area 2,512
Originating Board BRIGHT
Year Built 2000
Annual Tax Amount $4,453
Tax Year 2022
Lot Size 10,876 Sqft
Acres 0.25
Property Description
Back on the market at NO FAULT of the sellers!!! Welcome to 1 River Oak Dr. located in the desirable Autumn Ridge neighborhood in Stafford County. This 5-bedroom home features a custom saltwater pool and over 3,500 finished square feet. The main level, stairs, and upstairs hall all have beautiful hardwood floors. The kitchen boasts white cabinets, a ceramic backsplash, an abundance of cabinets, stainless steel appliances, and granite countertops. The entire house was painted within the last year neutral grey and light blues. The primary bathroom is an oasis with a vintage tub, marble and ceramic shower, custom cabinetry, and a walk-in closet. The fully finished walk-out basement includes a 5th bedroom, a rec room and a full bathroom. The basement also provides easy access to the pool and outdoor entertaining areas. There is an unfinished storage room in the basement as well. Enjoy your morning coffee on the screened-in porch off the kitchen, from the tiered lower deck, patio area or the front porch! The pool has a fountain, bench seating a rock style diving board. The large corner lot has lush landscaping and backyard play space too! Some updates include a new outdoor AC unit ($9,000.00 expense), freshly painted, new water heater, new sump pump with backup battery. Conveniently located near retail, parks, commuter lots, Interstate 95, and a short commute to Quantico. Call with any questions!
Location
State VA
County Stafford
Zoning R1
Rooms
Other Rooms Living Room, Dining Room, Primary Bedroom, Bedroom 2, Bedroom 3, Bedroom 4, Kitchen, Family Room, Bedroom 1, Laundry, Recreation Room, Storage Room, Primary Bathroom, Full Bath, Half Bath, Screened Porch
Basement Full, Fully Finished
Interior
Interior Features Breakfast Area, Carpet, Ceiling Fan(s), Combination Kitchen/Living, Crown Moldings, Dining Area, Family Room Off Kitchen, Floor Plan - Traditional, Formal/Separate Dining Room, Kitchen - Eat-In, Kitchen - Island, Kitchen - Table Space, Pantry, Primary Bath(s), Bathroom - Soaking Tub, Upgraded Countertops, Walk-in Closet(s), Window Treatments, Wood Floors, Other
Hot Water Natural Gas
Cooling Central A/C
Fireplaces Number 1
Fireplaces Type Gas/Propane
Equipment Built-In Microwave, Dishwasher, Disposal, Dryer, Microwave, Refrigerator, Stove, Stainless Steel Appliances, Washer
Fireplace Y
Appliance Built-In Microwave, Dishwasher, Disposal, Dryer, Microwave, Refrigerator, Stove, Stainless Steel Appliances, Washer
Heat Source Electric, Natural Gas
Laundry Upper Floor
Exterior
Exterior Feature Deck(s), Patio(s), Porch(es), Roof, Screened
Garage Garage - Front Entry
Garage Spaces 2.0
Fence Fully, Rear
Pool Saltwater
Amenities Available Basketball Courts, Tennis Courts
Waterfront N
Water Access N
View Other
Roof Type Shingle
Accessibility None
Porch Deck(s), Patio(s), Porch(es), Roof, Screened
Attached Garage 2
Total Parking Spaces 2
Garage Y
Building
Lot Description Corner, Front Yard, Landscaping, Level, Rear Yard, SideYard(s)
Story 3
Foundation Concrete Perimeter
Sewer Public Sewer
Water Public
Architectural Style Traditional
Level or Stories 3
Additional Building Above Grade, Below Grade
New Construction N
Schools
School District Stafford County Public Schools
Others
Senior Community No
Tax ID 29D 8 72
Ownership Fee Simple
SqFt Source Assessor
Acceptable Financing Cash, Contract, Conventional, FHA, VA
Listing Terms Cash, Contract, Conventional, FHA, VA
Financing Cash,Contract,Conventional,FHA,VA
Special Listing Condition Standard
Read Less
Want to know what your home might be worth? Contact us for a FREE valuation!

Our team is ready to help you sell your home for the highest possible price ASAP

Bought with Rayvon Soibhan Abad • Allison James Estates & Homes






