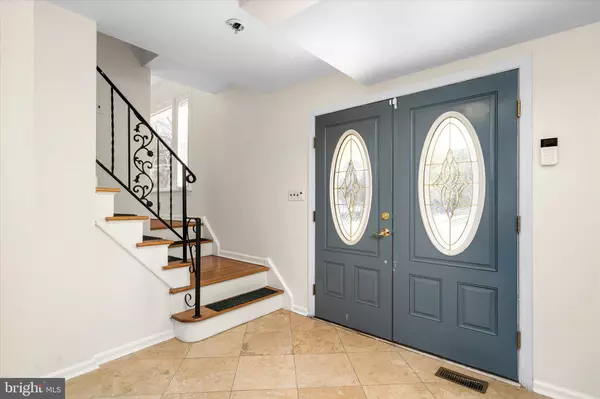$830,000
$839,000
1.1%For more information regarding the value of a property, please contact us for a free consultation.
14 SLAYBACK DR West Windsor, NJ 08550
4 Beds
4 Baths
2,812 SqFt
Key Details
Sold Price $830,000
Property Type Single Family Home
Sub Type Detached
Listing Status Sold
Purchase Type For Sale
Square Footage 2,812 sqft
Price per Sqft $295
Subdivision Princeton Ivy East
MLS Listing ID NJME2047214
Sold Date 10/15/24
Style Colonial
Bedrooms 4
Full Baths 3
Half Baths 1
HOA Y/N N
Abv Grd Liv Area 2,812
Originating Board BRIGHT
Year Built 1973
Annual Tax Amount $15,254
Tax Year 2023
Lot Size 1.200 Acres
Acres 1.2
Lot Dimensions 0.00 x 0.00
Property Description
Updated 4 bedroom, 3.5 bath special home on over 1 acre lot in desirable West Windsor with its highly rated West Windsor- Plainsboro school system. Seamless move-in experience with key systems - like the roof, furnaces, ACs, solar panels (completely paid w/no monthly cost) all updated. Plus, everything’s been renovated (including a freshly painted interior) so all you need to do is unpack and start making memories. Spacious 2800 sq ft home offers a newer gourmet kitchen, newer 3.5 baths, and a 2-story sunroom with loft addition. The welcoming covered front porch with double doors (inset decorative leaded glass) leads to a wide-open tiled foyer. The first floor offers a flexible space for cozy family times or gracious entertainment gathering. Large front to back sunny living room with gleaming hardwood floors and a wood burning brick fireplace with raised brick hearth. Spacious dining room with opening to kitchen and built-in storage closet has French doors leading to yard and patio. The gourmet kitchen is sure to please your inner chef complete with 2 full stoves, 2 pantries, gorgeous granite, new stainless appliances, and abundant cabinetry (some with pull-out shelves & glass doors). Beyond the kitchen is a newer architecturally designed two- story addition consisting of a sunroom with a spiral staircase to the loft area and adjoining primary suite bedroom with newer full bathroom. This 2-story sunroom is a sun-drenched delight with French doors to the oversized deep yard. Take relaxation to the next level- enjoy your morning coffee while catching up on today’s news or sip a glass of wine while entertaining friends. The generous sized family room (with opening to the kitchen) has hardwood floors and a large picture window. First floor laundry has a newer washer & dryer with a door to the side yard and door to the garage. The updated powder completes the main floor. Upstairs, the primary suite consists of a bedroom with 2 closets, hardwood floors and French doors to newer loft/sitting room addition with a newer bath (large tiled shower and dual sinks). Another spacious bedroom with hardwood floors has its own updated bath with tiled shower. There is an additional updated 3rd full bath (with whirlpool tub) and a huge linen closet. Two additional bedrooms (with hardwood floors) complete the second floor. A partial basement offers additional storage. The 2-car side entry garage has a Tesla power wall for charging your EV car. Newer solar panels provide huge money savings. Most importantly, they are owned and completely paid off so you won't have any monthly costs. Plus, there’s a brand-new high efficiency Lennox HVAC with heat pump for maximum energy savings year-round with its dual-fuel system. The 2nd zone HVAC is around 10-12 years old. The roof is 10-12 years old. Great location is close to everything. Walk or bike to the Community Park with ball fields, walking trails and Waterworks. Just a few minutes drive to the Princeton Junction train station with trains to NYC and Philly. Shopping, restaurants and downtown Princeton are nearby as well. A win-win for everything you’re looking for in a well- maintained home.
Location
State NJ
County Mercer
Area West Windsor Twp (21113)
Zoning RESIDENTIAL
Direction Southeast
Rooms
Other Rooms Living Room, Dining Room, Bedroom 2, Bedroom 3, Bedroom 4, Kitchen, Family Room, Basement, Bedroom 1, Sun/Florida Room, Laundry, Loft, Bathroom 1, Bathroom 2, Bathroom 3
Basement Partial, Unfinished
Interior
Interior Features Ceiling Fan(s), Additional Stairway, Attic, Built-Ins, Formal/Separate Dining Room, Kitchen - Gourmet, Recessed Lighting, Bathroom - Stall Shower, Bathroom - Tub Shower, Upgraded Countertops, WhirlPool/HotTub, Wood Floors
Hot Water Natural Gas
Heating Forced Air
Cooling Central A/C
Flooring Wood, Tile/Brick
Fireplaces Number 1
Fireplaces Type Brick, Wood
Equipment Oven - Double, Oven - Self Cleaning, Dishwasher, Dryer - Gas, Washer
Fireplace Y
Appliance Oven - Double, Oven - Self Cleaning, Dishwasher, Dryer - Gas, Washer
Heat Source Natural Gas
Laundry Main Floor
Exterior
Exterior Feature Porch(es), Patio(s)
Garage Inside Access
Garage Spaces 6.0
Waterfront N
Water Access N
Roof Type Shingle
Accessibility None
Porch Porch(es), Patio(s)
Attached Garage 2
Total Parking Spaces 6
Garage Y
Building
Lot Description Level, Open
Story 2
Foundation Concrete Perimeter
Sewer Public Sewer
Water Public
Architectural Style Colonial
Level or Stories 2
Additional Building Above Grade, Below Grade
Structure Type Cathedral Ceilings
New Construction N
Schools
Elementary Schools Dutch Neck
Middle Schools Community M.S.
High Schools High School North
School District West Windsor-Plainsboro Regional
Others
Pets Allowed Y
Senior Community No
Tax ID 13-00021 04-00016
Ownership Fee Simple
SqFt Source Estimated
Acceptable Financing Conventional, Cash
Listing Terms Conventional, Cash
Financing Conventional,Cash
Special Listing Condition Standard
Pets Description No Pet Restrictions
Read Less
Want to know what your home might be worth? Contact us for a FREE valuation!

Our team is ready to help you sell your home for the highest possible price ASAP

Bought with Manasi Kar • Keller Williams Premier






