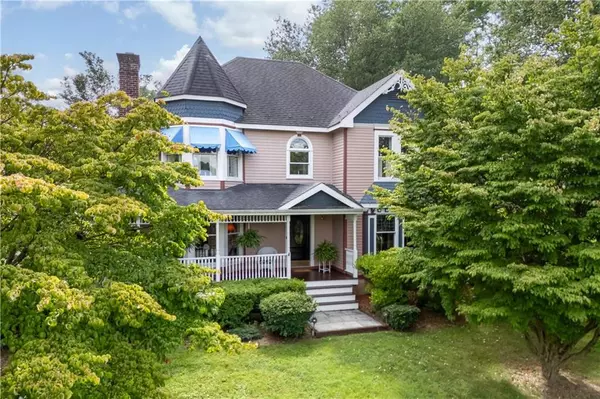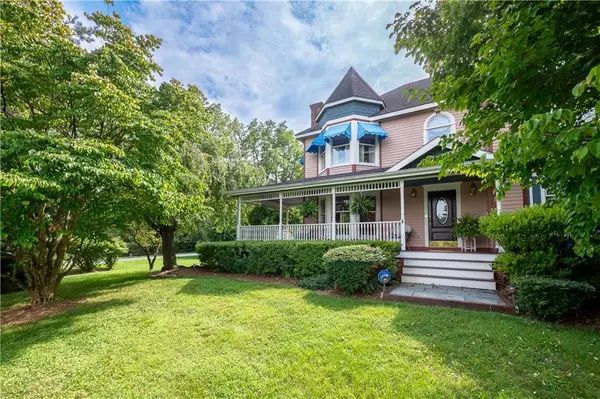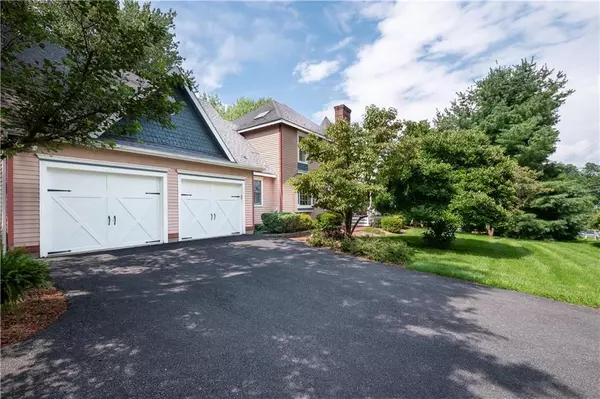$715,000
$756,000
5.4%For more information regarding the value of a property, please contact us for a free consultation.
1557 Colesville Road Lower Saucon Twp, PA 18015
4 Beds
5 Baths
3,974 SqFt
Key Details
Sold Price $715,000
Property Type Single Family Home
Sub Type Detached
Listing Status Sold
Purchase Type For Sale
Square Footage 3,974 sqft
Price per Sqft $179
Subdivision Not In Development
MLS Listing ID 741387
Sold Date 10/15/24
Style Victorian
Bedrooms 4
Full Baths 4
Half Baths 1
Abv Grd Liv Area 3,100
Year Built 1992
Annual Tax Amount $7,285
Lot Size 0.620 Acres
Property Description
Discover the CRAFTMANSHIP of this exquisite SAUCON VALLEY CUSTOM HOME. The Victorian influence is obvious with an impressive MAHOGANY WRAP-AROUND PORCH, scalloped shingle siding accents, canvas awnings, INTRICATE WOODWORK, and HARDWOOD floors w/WALNUT INLAY. The main level was thoughtfully designed with marble floors and central staircase gracing the foyer. A “parlor room” with rich wood CUSTOM BUILT-IN's is the perfect library or office. A light-filled living room with oversized bay window shines with a WOOD BURNING FIREPLACE with custom mantel to set the mood. Beautiful wainscoting, chandelier and French POCKET DOORS complete the Charleston, SC inspired dining room. The BRIGHT, WHITE KITCHEN has wood cabinets, glass door display cabinets, center island, SUB-ZERO refrigerator. French doors lead to a private yard with BLUESTONE PATIO and GAZEBO, perfect for entertaining or relaxing. The 2nd floor includes a primary suite with large bay window and tray ceiling, plus an ensuite with soaking tub and tile floors. 2 additional bedrooms share a full bath. A SPACIOUS MUDROOM and laundry with staircase leads to a 4th bedroom with ensuite bath and French doors to a PRIVATE BALCONY, perfect for in-laws or guests. A FINISHED BASEMENT has a HANDCRAFTED WOOD BAR with marble counter, built-in bookcases and tile floor. A 4th FULL BATH and adjoining REC ROOM could accommodate a theatre or gym and is pre-wired for a sauna. The OVERSIZED 2-CAR GARAGE completes this appealing home.
Location
State PA
County Northampton
Area Lower Saucon
Rooms
Basement Daylight, Egress Window, Full, Lower Level, Partially Finished, Poured Concrete
Interior
Interior Features Attic Storage, Center Island, Den/Office, Extended Family Qtrs, Family Room Lower Level, Foyer, Laundry First, Skylight(s), Traditional, Utility/Mud Room, Vaulted Ceilings, Walk-in Closet(s), Whirlpool/Jetted Tub
Hot Water Electric
Heating Electric, Forced Air
Cooling Ceiling Fans, Central AC
Flooring Ceramic Tile, Hardwood, Marble, Tile, Wall-to-Wall Carpet
Fireplaces Type Living Room, Woodburning
Exterior
Exterior Feature Awning, Covered Deck, Covered Porch, Deck, Fenced Yard, Gazebo, Patio, Pond, Porch, Sidewalk
Garage Attached, Driveway Parking
Pool Awning, Covered Deck, Covered Porch, Deck, Fenced Yard, Gazebo, Patio, Pond, Porch, Sidewalk
Building
Story 2.0
Sewer Septic
Water Public
New Construction No
Schools
School District Saucon Valley
Others
Financing Cash,Conventional
Special Listing Condition Not Applicable
Read Less
Want to know what your home might be worth? Contact us for a FREE valuation!

Our team is ready to help you sell your home for the highest possible price ASAP
Bought with BHHS Regency Real Estate






