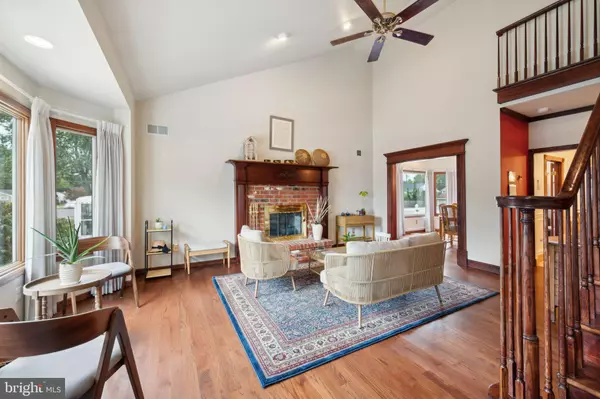$525,000
$499,900
5.0%For more information regarding the value of a property, please contact us for a free consultation.
17 YORKTOWN RD Bordentown, NJ 08505
4 Beds
4 Baths
2,667 SqFt
Key Details
Sold Price $525,000
Property Type Single Family Home
Sub Type Detached
Listing Status Sold
Purchase Type For Sale
Square Footage 2,667 sqft
Price per Sqft $196
Subdivision Georgetown Estates
MLS Listing ID NJBL2073128
Sold Date 10/09/24
Style Ranch/Rambler
Bedrooms 4
Full Baths 3
Half Baths 1
HOA Y/N N
Abv Grd Liv Area 2,667
Originating Board BRIGHT
Year Built 2001
Annual Tax Amount $10,615
Tax Year 2023
Lot Size 7,797 Sqft
Acres 0.18
Lot Dimensions 65.00 x 120.00
Property Description
***Multiple offers received Best & highest by 9/24/24 at 4PM*** Welcome to this captivating brick-front, 4-bedroom, 3.5-bath home with in-law suite possibilities, in the sought-after Georgetown Estates neighborhood. With its stunning curb appeal and freshly landscaped surroundings, this home will impress you from the moment you arrive.
This amazing home was fully rebuilt in 2001. A grand foyer leads to an expansive living room featuring vaulted ceilings, recessed lighting, and a cozy gas fireplace, perfect for the upcoming chilly evenings. The adjacent formal dining room showcases a bay window, elegant chandelier, wainscoting, and chair rail, creating an inviting atmosphere for gatherings. Newly installed hardwood floors grace the entire main level, elevating the home's elegance and charm while providing durability and easy maintenance for years to come.
The eat-in kitchen is a chef's delight, complete with granite countertops, a stainless steel Viking range, Thermador oven/warmer, and a microwave convection oven. The open family room boasts another gas fireplace, vaulted ceiling, and recessed lighting, providing a comfortable space to relax and unwind. Access the basement and backyard from this versatile living area.
The main floor also houses three oversized bedrooms, including a luxurious primary suite with 20-ft vaulted ceilings, a walk-in closet with built-ins, and an additional closet with ample shelving. The ensuite bathroom connects to a serene Bermuda Room with Andersen windows, offering views and access to the backyard. Two additional spacious bedrooms and another full bathroom complete the first floor.
The second floor presents an ideal space for a second primary or in-law suite, featuring a sizable bedroom, living room area, and a full bathroom with recessed lighting, palladium windows, and ceiling fans.
The finished basement provides even more living space, including a potential office, playroom, or home gym. Entertain with ease using the second kitchen, equipped with an oven, sink, and refrigerator. A convenient half bath and cedar closet complete the basement level.
Enjoy outdoor living with a wood deck, brick pavers, gazebo, and a shed in the well-maintained backyard. Previously featuring a pond, the backyard could easily be converted back if desired.
All this plus conveniently located near great shopping and restaurants, this home also offers easy access to major roadways such as 195, 295, NJ & PA Turnpikes, and MDL Joint Base. Don't delay make this home yours today!
Location
State NJ
County Burlington
Area Bordentown Twp (20304)
Zoning RES
Rooms
Basement Fully Finished
Main Level Bedrooms 3
Interior
Hot Water Natural Gas
Heating Forced Air
Cooling Central A/C
Fireplace N
Heat Source Natural Gas
Exterior
Waterfront N
Water Access N
Accessibility Other
Garage N
Building
Story 2
Foundation Block
Sewer Public Sewer
Water Public
Architectural Style Ranch/Rambler
Level or Stories 2
Additional Building Above Grade, Below Grade
New Construction N
Schools
School District Bordentown Regional School District
Others
Senior Community No
Tax ID 04-00112-00006
Ownership Fee Simple
SqFt Source Assessor
Special Listing Condition Standard
Read Less
Want to know what your home might be worth? Contact us for a FREE valuation!

Our team is ready to help you sell your home for the highest possible price ASAP

Bought with NON MEMBER • Non Subscribing Office






