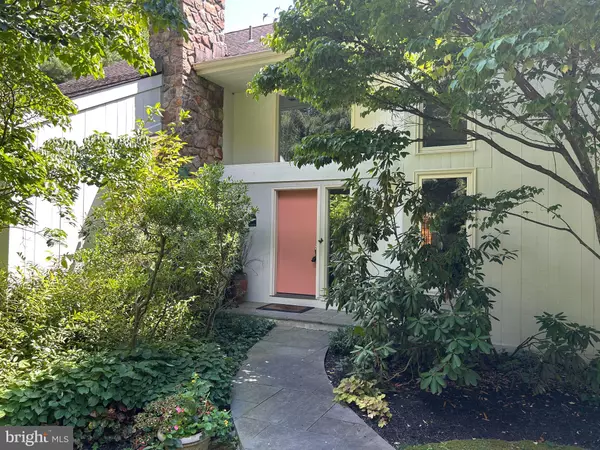$1,250,000
$1,195,000
4.6%For more information regarding the value of a property, please contact us for a free consultation.
623 GYPSY HILL CIR Ambler, PA 19002
4 Beds
4 Baths
3,657 SqFt
Key Details
Sold Price $1,250,000
Property Type Single Family Home
Sub Type Detached
Listing Status Sold
Purchase Type For Sale
Square Footage 3,657 sqft
Price per Sqft $341
Subdivision Gwynedd Valley
MLS Listing ID PAMC2108774
Sold Date 10/11/24
Style Contemporary
Bedrooms 4
Full Baths 3
Half Baths 1
HOA Fees $16/ann
HOA Y/N Y
Abv Grd Liv Area 3,657
Originating Board BRIGHT
Year Built 1979
Annual Tax Amount $11,298
Tax Year 2024
Lot Size 1.200 Acres
Acres 1.2
Lot Dimensions 67.00 x 0.00
Property Description
Welcome to 623 Gypsy Hill Circle, a stunning contemporary home nestled in a serene setting in Lower Gwynedd. This residence is designed to harmonize modern aesthetics with comfortable living. Upon entering into the cathedral ceiling entrance hall, you are greeted by an inviting space that emphasizes light and openness. An arched doorway leads to the living room, featuring a gas fireplace that adds warmth and charm. French doors open onto an expansive deck, perfect for outdoor entertaining and enjoying the peaceful surroundings. The family room is a comfortable retreat with beamed ceiling, stone fireplace, built-in bar and bookshelves, ideal for relaxation or gatherings with friends and family. The country kitchen is a chef's delight, equipped with professional-grade appliances, custom cabinetry and an open desk/office area. The second floor has a main suite with a large bathroom and walk-in closet. Two more bedrooms and a hall bath, plus a circular stairway to a loft office, complete the layout. The finished basement offers additional versatile space, perfect for a home office, gym, playroom and bedroom with full bath. Outside the private fenced in yard is a sanctuary adorned with an inground pool and heated spa, surrounded by a flagstone patio, mature plantings and perennials. This picturesque backdrop is perfect for outdoor activities and gardening enthusiasts. For convenience, a detached two-car garage provides ample parking and storage. Located in a desirable neighborhood, this home combines contemporary style with functionality, offering a lifestyle of comfort and sophistication. Don't miss this wonderful house!
Location
State PA
County Montgomery
Area Lower Gwynedd Twp (10639)
Zoning RESIDENTIAL
Rooms
Other Rooms Living Room, Dining Room, Primary Bedroom, Bedroom 2, Bedroom 3, Bedroom 4, Kitchen, Family Room, Loft, Other, Office, Bathroom 1, Bathroom 2
Basement Fully Finished
Interior
Hot Water Electric
Heating Heat Pump - Electric BackUp
Cooling Central A/C
Fireplaces Number 3
Fireplaces Type Gas/Propane
Fireplace Y
Heat Source Electric
Laundry Main Floor
Exterior
Parking Features Garage Door Opener
Garage Spaces 7.0
Fence Fully
Pool In Ground, Pool/Spa Combo
Water Access N
Roof Type Asphalt
Accessibility None
Total Parking Spaces 7
Garage Y
Building
Lot Description Cul-de-sac, Landscaping, Private
Story 2
Foundation Block, Crawl Space
Sewer Public Sewer
Water Public
Architectural Style Contemporary
Level or Stories 2
Additional Building Above Grade, Below Grade
New Construction N
Schools
School District Wissahickon
Others
Pets Allowed N
HOA Fee Include Other
Senior Community No
Tax ID 39-00-01670-037
Ownership Fee Simple
SqFt Source Assessor
Security Features Security System
Special Listing Condition Standard
Read Less
Want to know what your home might be worth? Contact us for a FREE valuation!

Our team is ready to help you sell your home for the highest possible price ASAP

Bought with Jennifer Driscoll • Keller Williams Realty Devon-Wayne





