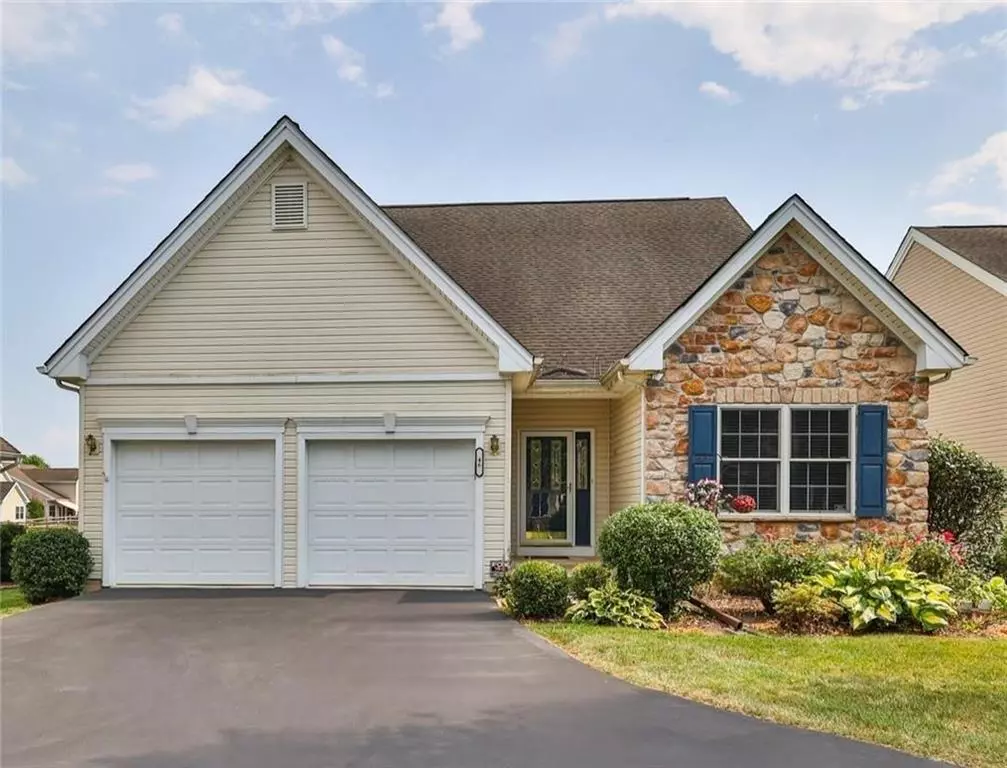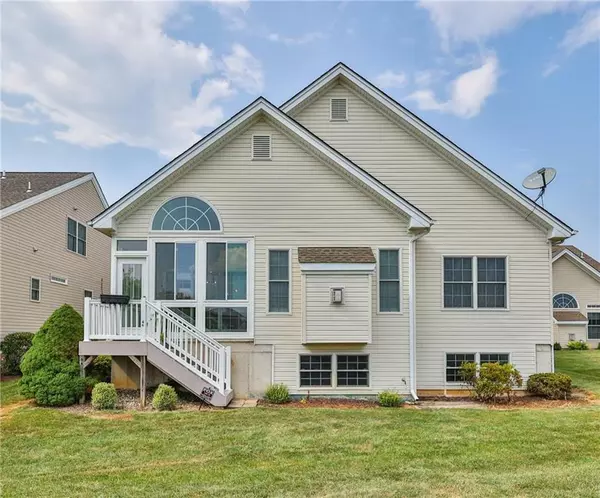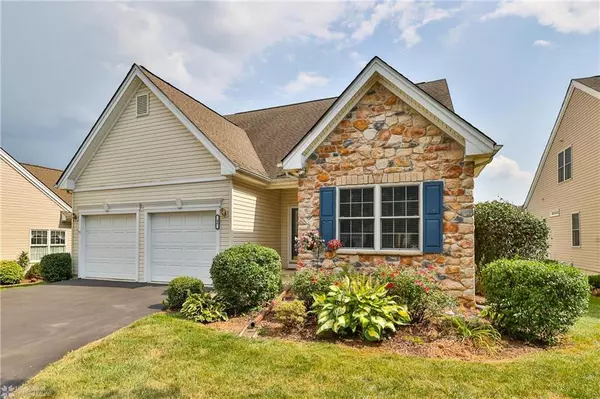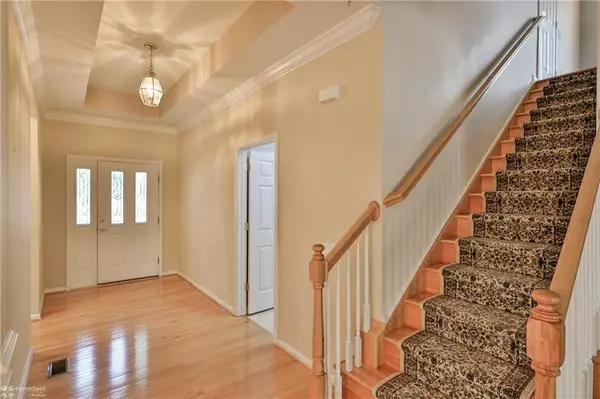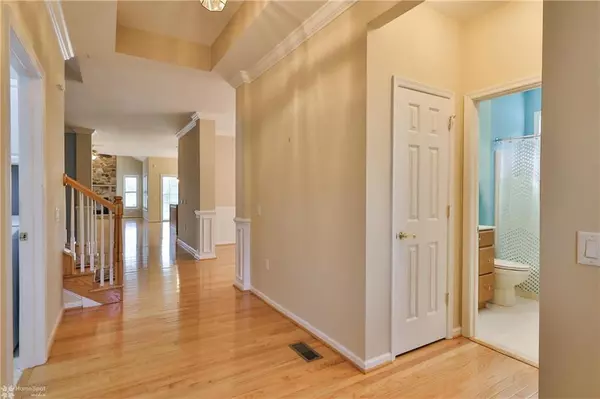$500,000
$519,000
3.7%For more information regarding the value of a property, please contact us for a free consultation.
46 Inverness Lane Palmer Twp, PA 18045
3 Beds
3 Baths
2,835 SqFt
Key Details
Sold Price $500,000
Property Type Single Family Home
Sub Type Detached
Listing Status Sold
Purchase Type For Sale
Square Footage 2,835 sqft
Price per Sqft $176
Subdivision Highlands At Glenmoor
MLS Listing ID 740350
Sold Date 10/11/24
Style Other
Bedrooms 3
Full Baths 3
HOA Fees $420/mo
Abv Grd Liv Area 2,535
Year Built 2007
Annual Tax Amount $10,060
Property Description
Experience the good life! This home features the highest quality of living space. Pristine and upgraded, classic single home with FULL BASEMENT nestled on a quiet cul de sac in the desirable 55+ community of the Highlands at Glenmoor. Home features 3 bedrooms and 3 full baths, new central air, and refinished kitchen with island, granite & stainless appliances. Gleaming hardwood throughout home. Home upgrades include family room bump out with full stone gas fireplace with raised hearth and cathedral ceiling, master with bonus space for sitting area, and full 3-season room with very private, peaceful back view. First floor features living room, dining room, family room, kitchen, sunroom, laundry, master suite with walk-in closet, 2nd bedroom, and 2nd full bath. Second floor features guest quarters with loft area, 3rd bedroom, private 3rd full bath, and 2nd floor storage room. * This is one of the few homes that offers a full basement. * Basement has daylight egress windows and features 2 finished rooms for office, workshop, craft room, or exercise room - - whatever you desire - - the space is there, plus an additional 25' x 35' area of open space for storage. HOA covers roof, exterior siding, snow & grass care, trash removal, along with clubhouse, pool, gym & activity privileges to residents. Elegant and hassle-free living is yours.
Location
State PA
County Northampton
Area Palmer
Rooms
Basement Daylight, Egress Window, Full, Partially Finished
Interior
Interior Features Attic Storage, Cathedral Ceilings, Center Island, Den/Office, Drapes, Family Room First Level, Foyer, Laundry First, Recreation Room, Sunroom 3-season, Traditional, Utility/Mud Room, Walk-in Closet(s)
Hot Water Gas
Heating Baseboard, Forced Air, Gas
Cooling Ceiling Fans, Central AC
Flooring Hardwood, Tile, Wall-to-Wall Carpet
Fireplaces Type Family Room, Gas/LPG
Exterior
Exterior Feature Covered Porch, Curbs, Porch, Sidewalk
Parking Features Attached, Off & On Street
Pool Covered Porch, Curbs, Porch, Sidewalk
Building
Story 2.0
Sewer Public
Water Public
New Construction Yes
Schools
School District Easton
Others
Financing Cash,Conventional
Special Listing Condition Not Applicable
Read Less
Want to know what your home might be worth? Contact us for a FREE valuation!

Our team is ready to help you sell your home for the highest possible price ASAP
Bought with Weichert Realtors - Allentown

