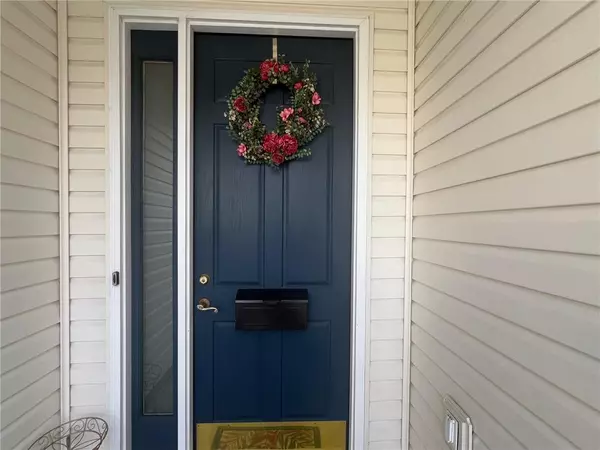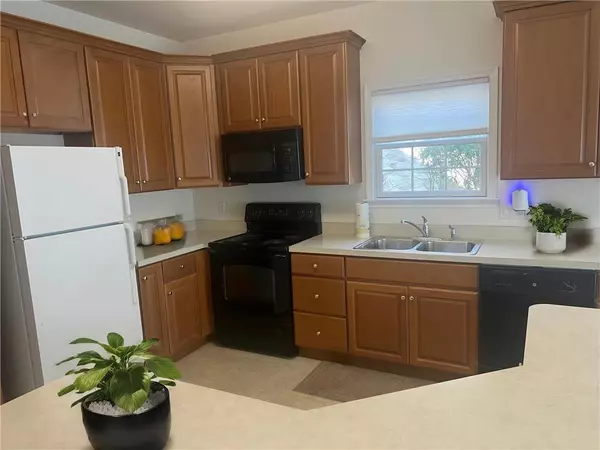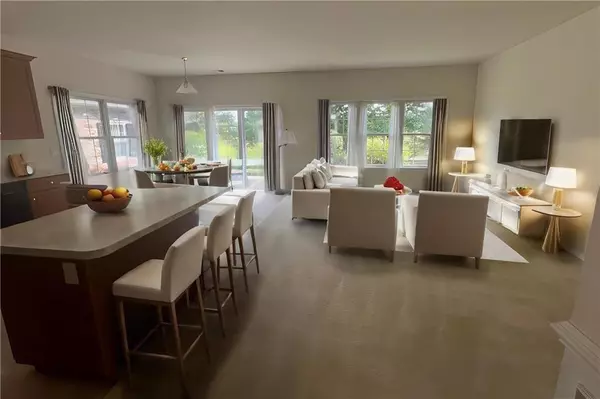$420,000
$439,000
4.3%For more information regarding the value of a property, please contact us for a free consultation.
4068 Pine Hurst Drive Allen Twp, PA 18067
3 Beds
3 Baths
2,340 SqFt
Key Details
Sold Price $420,000
Property Type Single Family Home
Sub Type Detached
Listing Status Sold
Purchase Type For Sale
Square Footage 2,340 sqft
Price per Sqft $179
Subdivision Willow Green
MLS Listing ID 743197
Sold Date 10/10/24
Style Colonial,Ranch
Bedrooms 3
Full Baths 3
HOA Fees $395/mo
Abv Grd Liv Area 2,340
Year Built 2006
Annual Tax Amount $6,652
Property Sub-Type Detached
Property Description
Desirable Traditions of America Willow Green detached home offers 3 bedrooms & 3 full baths. Pride of ownership shines through in this immaculate home. 9 foot ceilings, beautiful molding, decorative ceilings and recessed lights throughout. In addition to 2 bedrooms and 2 full baths on the first floor, there is a separate living room, dining room, family room and large kitchen with a center island and breakfast area. On the 2nd floor, find a large loft for a den/office, the 3rd bedroom and 3rd full bath! Lots of closets and storage options in this home. The community is very active with a clubhouse w/fitness center, billiards, card room, social room, craft room, heated pool, bocce & many more amenities. The HOA fee includes amenities, exterior home maintenance, snow removal, landscaping & lawn. Convenient location close to two major hospital systems (LVHN/Jefferson & St. Lukes), Urgent care centers, medical offices, schools/universities, highways and shopping. Some of the pictures are virtually staged.
Location
State PA
County Northampton
Area Allen
Rooms
Basement None
Interior
Interior Features Attic Storage, Center Island, Den/Office, Drapes, Family Room First Level, Foyer, Laundry First, Utility/Mud Room, Walk-in Closet(s)
Hot Water Gas
Heating Forced Air, Gas
Cooling Central AC
Flooring Tile, Vinyl, Wall-to-Wall Carpet
Exterior
Exterior Feature Curbs, Patio, Sidewalk
Parking Features Attached, Off Street
Pool Curbs, Patio, Sidewalk
Building
Story 2.0
Sewer Public
Water Public
New Construction No
Schools
School District Northampton
Others
Financing Cash,Conventional
Special Listing Condition Not Applicable
Read Less
Want to know what your home might be worth? Contact us for a FREE valuation!

Our team is ready to help you sell your home for the highest possible price ASAP
Bought with RE/MAX Real Estate





