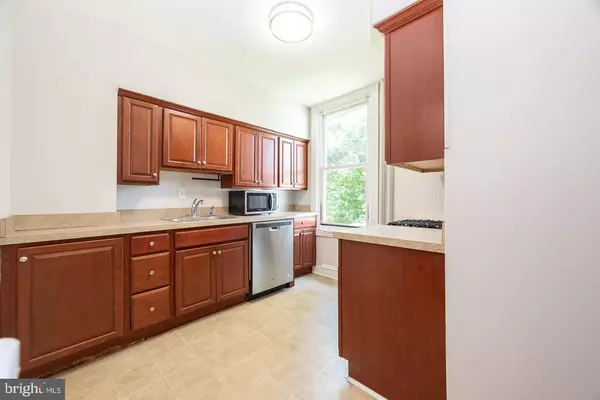$305,000
$305,000
For more information regarding the value of a property, please contact us for a free consultation.
264 N ABERDEEN AVE Wayne, PA 19087
2 Beds
1 Bath
900 SqFt
Key Details
Sold Price $305,000
Property Type Townhouse
Sub Type Interior Row/Townhouse
Listing Status Sold
Purchase Type For Sale
Square Footage 900 sqft
Price per Sqft $338
Subdivision None Available
MLS Listing ID PADE2074206
Sold Date 10/09/24
Style Colonial
Bedrooms 2
Full Baths 1
HOA Fees $154/mo
HOA Y/N Y
Abv Grd Liv Area 900
Originating Board BRIGHT
Year Built 1927
Tax Year 2024
Lot Size 0.275 Acres
Acres 0.28
Property Description
Welcome to 264 N Aberdeen Ave, nestled in the heart of Downtown Wayne, where the vibrant community comes alive with its charming shoppes and restaurants. This highly sought-after location offers convenience and connectivity, with the Wayne SEPTA Station just a short stroll away. As you step inside, you're greeted by the inviting ambiance of the bright living room, adorned with a neutral paint scheme. The gleaming hardwood floors extend seamlessly into the dining room, providing a cohesive flow throughout the main level. Entertaining is effortless in the spacious dining room, which features a convenient pass-through into the kitchen, allowing you to be part of the conversation while preparing delicious meals. The kitchen boasts cherry cabinets, a pristine white tile backsplash, and stainless steel appliances, combining style with functionality. Upstairs, you'll discover two generously sized bedrooms, each offering ample closet space to accommodate your storage needs. A well-appointed hall bathroom serves both bedrooms, providing convenience and privacy for residents and guests alike. Storage will never be an issue with the full basement below where you will also find the convenient laundry area and access to the rear yard. Enjoy the close proximity to the serene surroundings of Radnor Township's "Cowan Park", perfect for leisurely strolls and outdoor recreation. Additionally, quick access to major thoroughfares such as the Blue Route ensures easy commutes to King of Prussia, Center City, and all surrounding areas. Perfect for a first time buyer or investor looking to expand their portfolio this home is one you are not going to want to miss! Experience the best of Downtown Wayne living in this delightful home. Buy with peace of mind with a 1 year membership to Beaver Guard provided at settlement. This membership gives you access to a concierge home manager that will coordinate all your property maintenance, home improvements, and upkeep. Schedule your showing today and seize the opportunity to make 264 N Aberdeen Ave your new address.
Location
State PA
County Delaware
Area Radnor Twp (10436)
Zoning RESIDENTIAL
Rooms
Other Rooms Living Room, Dining Room, Primary Bedroom, Kitchen, Bedroom 1
Basement Unfinished, Outside Entrance
Interior
Interior Features Primary Bath(s), Kitchen - Eat-In
Hot Water Electric
Heating Hot Water
Cooling None
Flooring Wood, Vinyl
Equipment Range Hood, Refrigerator, Washer, Dryer, Dishwasher, Microwave
Fireplace N
Appliance Range Hood, Refrigerator, Washer, Dryer, Dishwasher, Microwave
Heat Source Natural Gas
Laundry Basement
Exterior
Exterior Feature Porch(es)
Waterfront N
Water Access N
Accessibility None
Porch Porch(es)
Garage N
Building
Story 2
Foundation Stone
Sewer Public Sewer
Water Public
Architectural Style Colonial
Level or Stories 2
Additional Building Above Grade
New Construction N
Schools
High Schools Radnor
School District Radnor Township
Others
Pets Allowed Y
HOA Fee Include Common Area Maintenance,Lawn Maintenance,Snow Removal
Senior Community No
Tax ID 36-01-00023-03
Ownership Fee Simple
SqFt Source Estimated
Acceptable Financing Cash, Conventional, FHA, VA
Listing Terms Cash, Conventional, FHA, VA
Financing Cash,Conventional,FHA,VA
Special Listing Condition Standard
Pets Description No Pet Restrictions
Read Less
Want to know what your home might be worth? Contact us for a FREE valuation!

Our team is ready to help you sell your home for the highest possible price ASAP

Bought with Theresa O'Donnell • RE/MAX Preferred - Newtown Square






