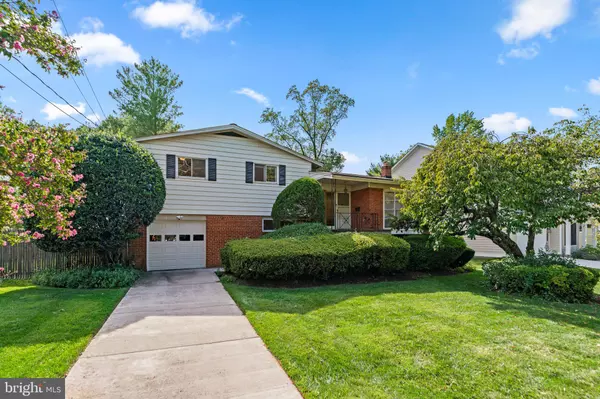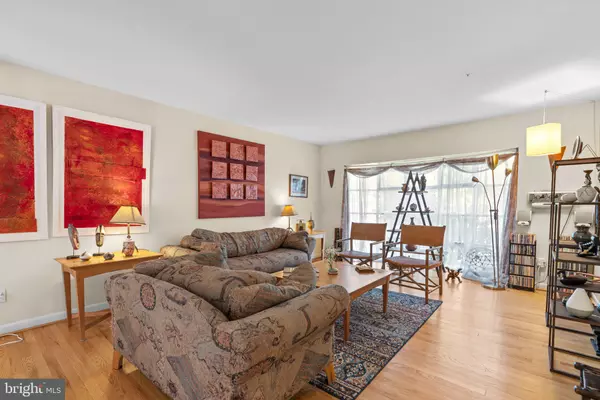$1,320,000
$1,250,000
5.6%For more information regarding the value of a property, please contact us for a free consultation.
7608 LEESBURG DR Bethesda, MD 20817
4 Beds
3 Baths
2,481 SqFt
Key Details
Sold Price $1,320,000
Property Type Single Family Home
Sub Type Detached
Listing Status Sold
Purchase Type For Sale
Square Footage 2,481 sqft
Price per Sqft $532
Subdivision Oakwood Knolls
MLS Listing ID MDMC2146140
Sold Date 10/07/24
Style Other
Bedrooms 4
Full Baths 3
HOA Y/N N
Abv Grd Liv Area 1,981
Originating Board BRIGHT
Year Built 1963
Annual Tax Amount $11,093
Tax Year 2024
Lot Size 10,023 Sqft
Acres 0.23
Property Description
What do Michael Jordan, Quentin Tarantino and Seal have in common with this house? They were all born in 1963! Welcome to 7608 Leesburg Drive, a beautifully updated residence in the heart of Bethesda. This 4-level split has hardwood floors on 3 levels which have just been refinished and the interior has been freshly painted. With 3 spacious bedrooms on the upper level and 2 full baths plus 1 additional bedroom with full bath on the main level, there is plenty of room and separation for guests. The kitchen is updated with maple cabinets, prep sink, recessed lights, tons of storage and a breathtaking view of the backyard which is one of the highlights of this home. Surrounded by lush, professionally landscaped gardens, the property’s curb appeal is truly remarkable. In addition to driveway parking for 2 cars, there’s a one-car garage which provides convenience and additional storage space. Situated in a highly sought-after Oakwood Knolls, this home is conveniently located right between Pyle MS and Whitman HS and walking distance to both.
Location
State MD
County Montgomery
Zoning R90
Rooms
Basement Fully Finished
Interior
Hot Water Natural Gas
Heating Programmable Thermostat
Cooling Central A/C
Fireplace N
Heat Source Natural Gas
Exterior
Garage Covered Parking
Garage Spaces 2.0
Waterfront N
Water Access N
Accessibility None
Attached Garage 1
Total Parking Spaces 2
Garage Y
Building
Story 3
Foundation Other
Sewer Public Sewer
Water Public
Architectural Style Other
Level or Stories 3
Additional Building Above Grade, Below Grade
New Construction N
Schools
Elementary Schools Burning Tree
Middle Schools Thomas W. Pyle
High Schools Walt Whitman
School District Montgomery County Public Schools
Others
Senior Community No
Tax ID 160700626535
Ownership Fee Simple
SqFt Source Assessor
Special Listing Condition Standard
Read Less
Want to know what your home might be worth? Contact us for a FREE valuation!

Our team is ready to help you sell your home for the highest possible price ASAP

Bought with Carl G Becker • Premier Properties, LLC






