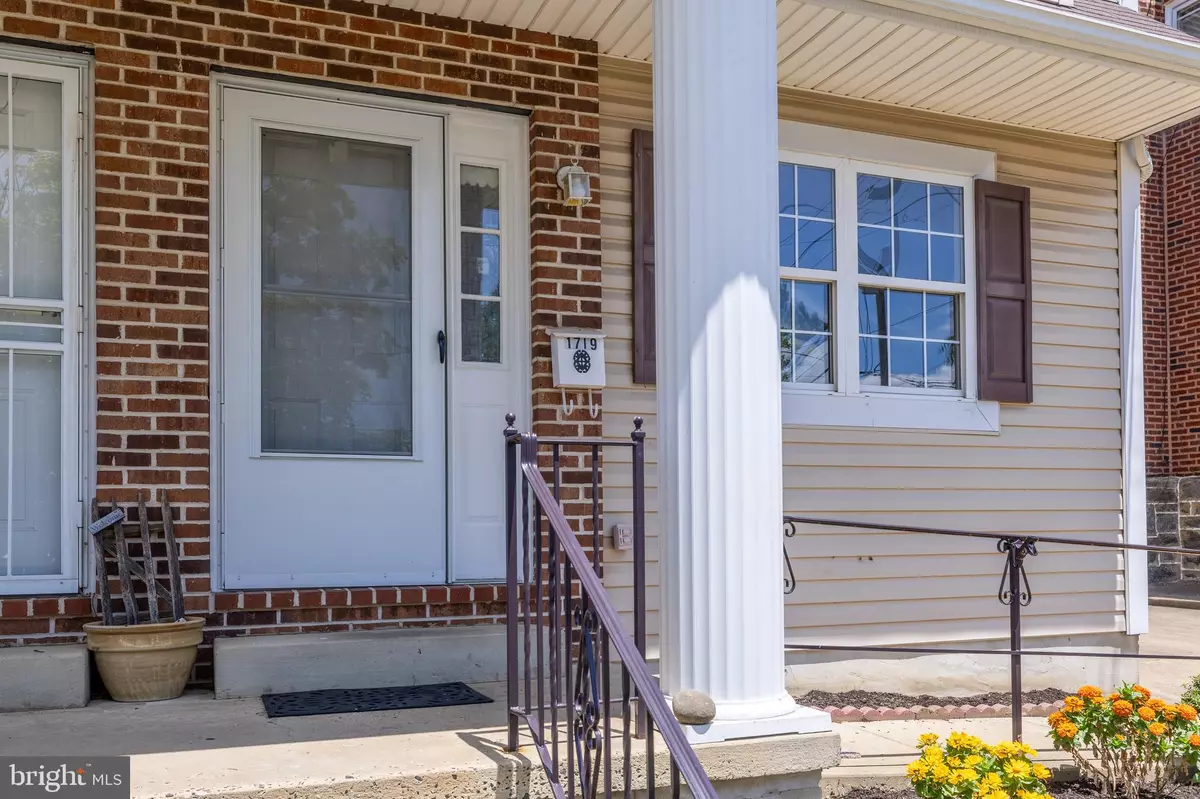$419,500
$419,500
For more information regarding the value of a property, please contact us for a free consultation.
1719 RIPLEY ST Philadelphia, PA 19111
4 Beds
3 Baths
1,600 SqFt
Key Details
Sold Price $419,500
Property Type Single Family Home
Sub Type Twin/Semi-Detached
Listing Status Sold
Purchase Type For Sale
Square Footage 1,600 sqft
Price per Sqft $262
Subdivision Rhawnhurst
MLS Listing ID PAPH2371980
Sold Date 10/01/24
Style Traditional
Bedrooms 4
Full Baths 3
HOA Y/N N
Abv Grd Liv Area 1,600
Originating Board BRIGHT
Year Built 2001
Annual Tax Amount $4,584
Tax Year 2024
Lot Size 3,283 Sqft
Acres 0.08
Lot Dimensions 25.00 x 130.00
Property Description
Stunning Twin Home in a beautiful location of Northeast Phila. Close to schools both public, private and charter, shopping, restaurants and public transportation. This Twin features 2 owners suites, one on the main level, the other on the second level. Second level has 2 additional bedrooms sharing a lovely hall bath. Plenty of storage space with a full basement that can easily be finished by the new owner. Gorgeous kitchen, with furniture grade cabinetry, quartz counters and stainless steel appliances. This is a must see home from the Roman Column Entrance to the charming yard and detached garage. Newly painted, with new kitchen and lighting throughout. Front Entrance plus convenient side entrance lends to the beauty of this home. This lovely home is situated on a beautiful, tranquil block of singles. Just waiting for someone to make it their own. Home is Back on the Market. Buyer is unable to secure a mortgage.
Location
State PA
County Philadelphia
Area 19111 (19111)
Zoning RSA3
Rooms
Basement Full
Main Level Bedrooms 4
Interior
Interior Features Chair Railings, Combination Dining/Living, Combination Kitchen/Dining, Entry Level Bedroom, Floor Plan - Open, Recessed Lighting, Upgraded Countertops, Walk-in Closet(s)
Hot Water Natural Gas
Heating Forced Air
Cooling Central A/C
Equipment Built-In Microwave, Dishwasher, Disposal, Microwave, Oven - Self Cleaning, Oven/Range - Gas, Stainless Steel Appliances
Fireplace N
Appliance Built-In Microwave, Dishwasher, Disposal, Microwave, Oven - Self Cleaning, Oven/Range - Gas, Stainless Steel Appliances
Heat Source Natural Gas
Laundry Main Floor
Exterior
Garage Garage - Front Entry, Additional Storage Area
Garage Spaces 3.0
Utilities Available Cable TV, Phone
Waterfront N
Water Access N
Accessibility None
Total Parking Spaces 3
Garage Y
Building
Story 2
Foundation Block
Sewer Public Sewer
Water Public
Architectural Style Traditional
Level or Stories 2
Additional Building Above Grade, Below Grade
New Construction N
Schools
School District The School District Of Philadelphia
Others
Senior Community No
Tax ID 561576610
Ownership Fee Simple
SqFt Source Assessor
Acceptable Financing Cash, Conventional, FHA
Listing Terms Cash, Conventional, FHA
Financing Cash,Conventional,FHA
Special Listing Condition Standard
Read Less
Want to know what your home might be worth? Contact us for a FREE valuation!

Our team is ready to help you sell your home for the highest possible price ASAP

Bought with Narkis Izraelov • BHHS Fox & Roach At the Harper, Rittenhouse Square






