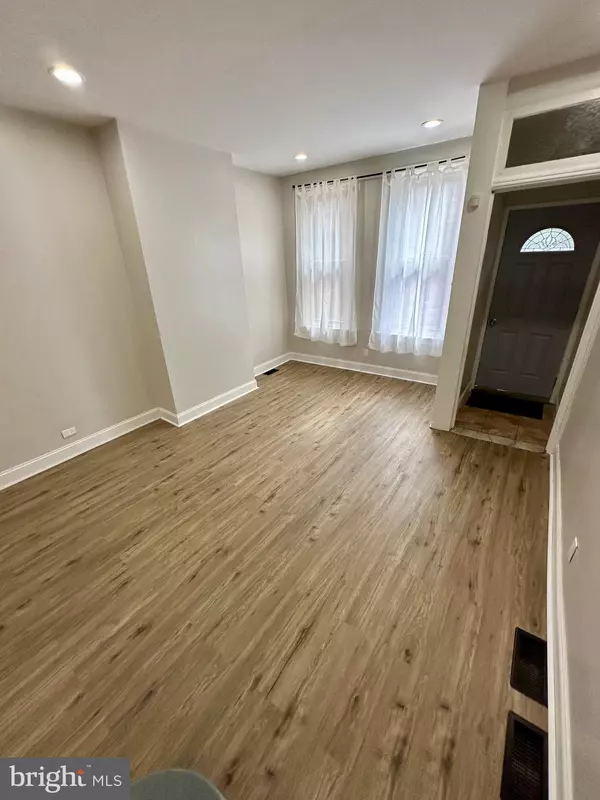$150,000
$150,000
For more information regarding the value of a property, please contact us for a free consultation.
2846 N 8TH ST Philadelphia, PA 19133
3 Beds
1 Bath
1,026 SqFt
Key Details
Sold Price $150,000
Property Type Townhouse
Sub Type Interior Row/Townhouse
Listing Status Sold
Purchase Type For Sale
Square Footage 1,026 sqft
Price per Sqft $146
Subdivision Fairhill
MLS Listing ID PAPH2385548
Sold Date 09/30/24
Style Straight Thru
Bedrooms 3
Full Baths 1
HOA Y/N N
Abv Grd Liv Area 1,026
Originating Board BRIGHT
Year Built 1920
Annual Tax Amount $825
Tax Year 2024
Lot Size 648 Sqft
Acres 0.01
Lot Dimensions 14.00 x 48.00
Property Description
Welcome to your new home! This recently updated row home offers a perfect blend of classic charm and modern updates. Step into a welcoming vestibule that opens into a spacious living and dining area, both featuring high ceilings that add to the airy feel of the space. A graceful rounded archway leads you to the updated kitchen, boasting sleek white cabinets.
Upstairs, you'll find three cozy bedrooms and a fully updated bathroom complete with a modern stand-up stall shower. The clean and dry basement provides ample storage space and houses the laundry hookup. Home offers new flooring throughout.
Enjoy outdoor living in the enclosed backyard. This home is a gem, offering comfort, style, and convenience to parks, schools and public transportation.
Location
State PA
County Philadelphia
Area 19133 (19133)
Zoning RM1
Rooms
Basement Full, Unfinished
Interior
Interior Features Ceiling Fan(s), Recessed Lighting, Bathroom - Stall Shower
Hot Water Natural Gas
Heating Forced Air
Cooling Ceiling Fan(s)
Fireplace N
Heat Source Natural Gas
Laundry Basement
Exterior
Waterfront N
Water Access N
Accessibility 2+ Access Exits
Garage N
Building
Story 2
Foundation Concrete Perimeter
Sewer Public Sewer
Water Public
Architectural Style Straight Thru
Level or Stories 2
Additional Building Above Grade, Below Grade
New Construction N
Schools
School District The School District Of Philadelphia
Others
Senior Community No
Tax ID 372097500
Ownership Fee Simple
SqFt Source Assessor
Security Features Security Gate
Acceptable Financing Cash, Conventional, FHA, PHFA, VA
Listing Terms Cash, Conventional, FHA, PHFA, VA
Financing Cash,Conventional,FHA,PHFA,VA
Special Listing Condition Standard
Read Less
Want to know what your home might be worth? Contact us for a FREE valuation!

Our team is ready to help you sell your home for the highest possible price ASAP

Bought with Lucy Berrios • Keller Williams Real Estate Tri-County






