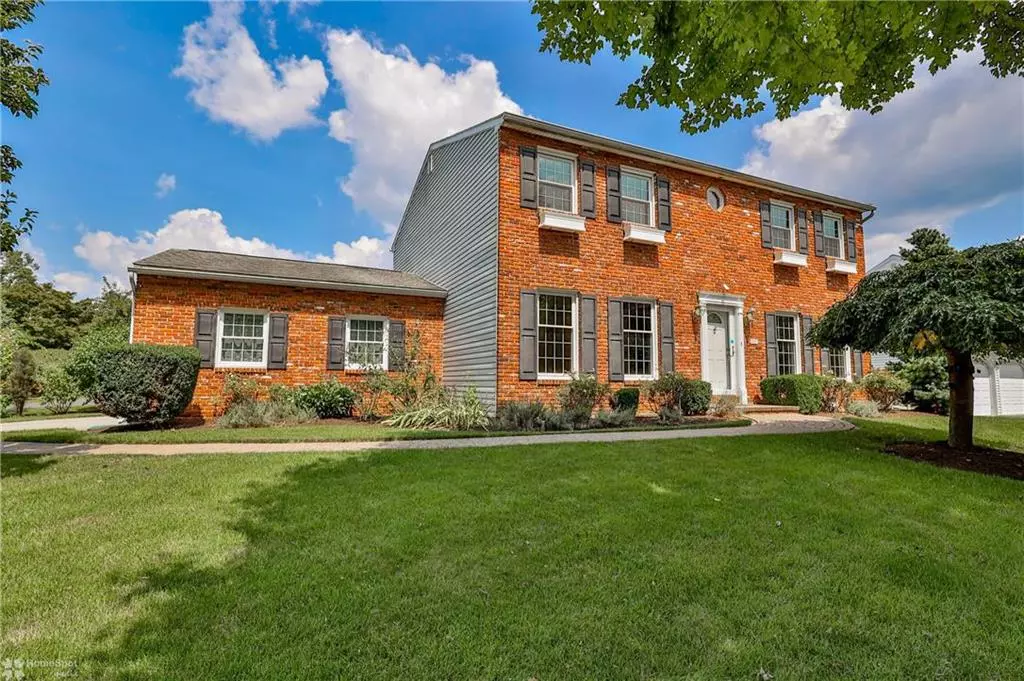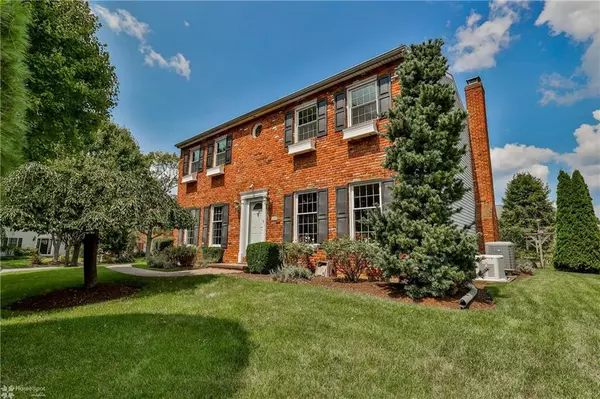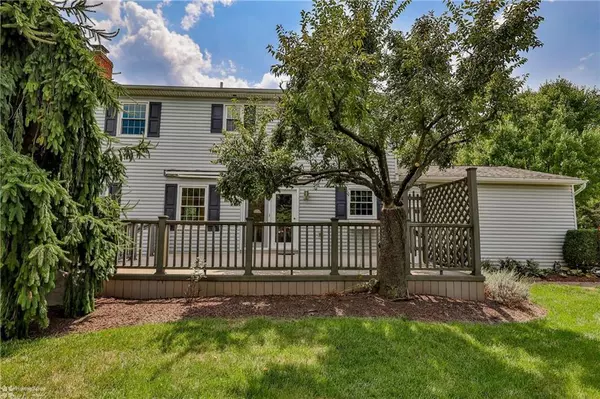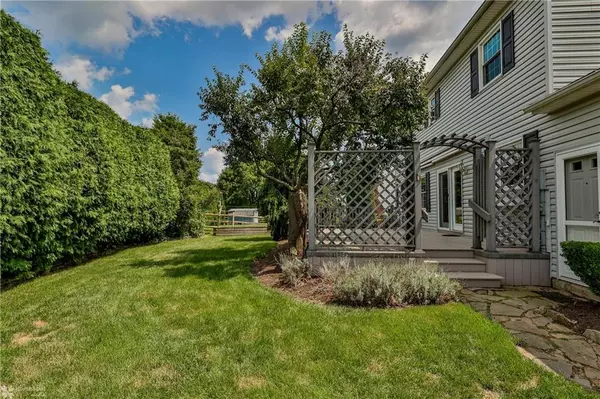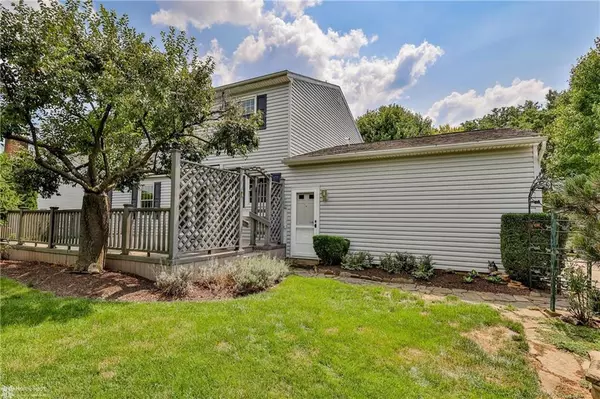$475,000
$500,000
5.0%For more information regarding the value of a property, please contact us for a free consultation.
1097 Hawthorn Road Salisbury Twp, PA 18103
4 Beds
3 Baths
2,304 SqFt
Key Details
Sold Price $475,000
Property Type Single Family Home
Sub Type Detached
Listing Status Sold
Purchase Type For Sale
Square Footage 2,304 sqft
Price per Sqft $206
Subdivision Not In Development
MLS Listing ID 743335
Sold Date 09/30/24
Style Colonial
Bedrooms 4
Full Baths 2
Half Baths 1
Abv Grd Liv Area 2,304
Year Built 1986
Annual Tax Amount $7,595
Lot Size 10,115 Sqft
Property Description
Embrace this opportunity to call this gem your home! Charming 2-story brick Colonial sitting pretty on a corner lot on a tree lined street in Salisbury Township. Meticulously maintained with a welcoming open concept floor plan . First floor features: formal living room that flows into a casual family room with gas fireplace perfect for cold winter days. Bright formal dining room for holiday meals and a well-equipped kitchen boasting: tile floors, oak cabinets, gas range, dishwasher, refrigerator, and disposal. The first floor also includes a half bath and convenient laundry closet w/washer & dryer. Upstairs, enjoy a 16x14 master bedroom & attached bathroom w/tile floors & stand up shower. There are 3 additional generously sized bedrooms, 2 with walk-in closets & a full bath w/ double sinks. Hardwood floors & natural woodwork shine throughout both levels. The unfinished basement is pristine with vinyl tile floors and storage. Modern upgrades include a new heat pump (2022), Generac generator, security system, gas tankless water heater, and water softener. Replacement windows. The 2-car garage features epoxy floors and electric garage door opener. Cement driveway with plenty of room for several cars. Outside, enjoy a private tranquil space with lush landscaping, raised garden, a 24x14 composite deck, pond, paver walkway, and Baldwin brass light fixtures. Easy access to hop on Rt 78, 22, and the turnpike. Salisbury School District.
Location
State PA
County Lehigh
Area Salisbury
Rooms
Basement Block, Full
Interior
Interior Features Family Room First Level, Foyer, Laundry First, Walk-in Closet(s)
Hot Water Gas
Heating Electric, Heat Pump
Cooling Central AC
Flooring Hardwood, Tile, Vinyl
Fireplaces Type Family Room, Gas/LPG
Exterior
Exterior Feature Awning, Curbs, Deck, Pond, Replacement Windows, Screens, Storm Door
Parking Features Attached
Pool Awning, Curbs, Deck, Pond, Replacement Windows, Screens, Storm Door
Building
Story 2.0
Sewer Public
Water Public
New Construction No
Schools
School District Salisbury
Others
Financing Cash,Conventional
Special Listing Condition Not Applicable
Read Less
Want to know what your home might be worth? Contact us for a FREE valuation!

Our team is ready to help you sell your home for the highest possible price ASAP
Bought with Weichert Co Realtors


