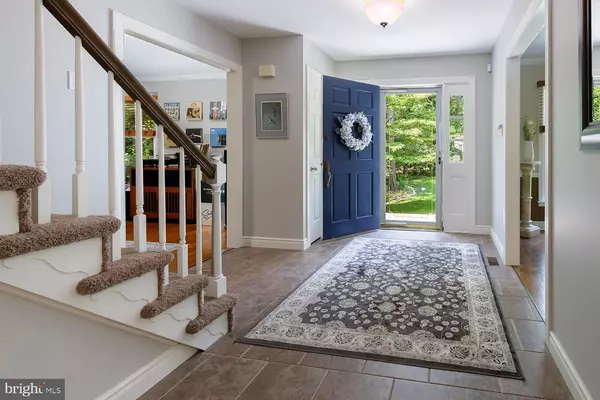$720,000
$699,000
3.0%For more information regarding the value of a property, please contact us for a free consultation.
6 COBBLESTONE LN Shamong, NJ 08088
4 Beds
3 Baths
3,018 SqFt
Key Details
Sold Price $720,000
Property Type Single Family Home
Sub Type Detached
Listing Status Sold
Purchase Type For Sale
Square Footage 3,018 sqft
Price per Sqft $238
Subdivision Pine Ridge
MLS Listing ID NJBL2068638
Sold Date 09/30/24
Style Colonial
Bedrooms 4
Full Baths 2
Half Baths 1
HOA Y/N N
Abv Grd Liv Area 3,018
Originating Board BRIGHT
Year Built 1986
Annual Tax Amount $10,374
Tax Year 2023
Lot Size 0.660 Acres
Acres 0.66
Lot Dimensions 0.00 x 0.00
Property Description
Perfect! The one word we can think of to describe this home. Located in Shamong's Pine Ridge neighborhood, this Bob Meyer Severn model home sits graciously back from the street surrounded by lush green grass and beautiful landscaping. Which will be a breeze to care for with the automatic irrigations system and the included John Deere riding lawn mower. A paved driveway leads to a side turned 2 car garage and Paver walkway to the front door entry. Step into the bright and friendly foyer with ceramic flooring, coat closet and open to all the homes living areas. The formal living room, currently being used as a music room, has hardwood flooring, floor to ceiling windows with great views of the Pinelands. A formal dining room has custom woodworking, chandelier, and is open to the kitchen. The updated kitchen has everything a chef and entertainer needs. Bright cabinetry with soft close and custom pull outs, ceramic flooring, quartz countertops, subway tile backsplash, 2 built in Kohler stainless steel sinks, gas range with built in microwave above, refrigerator/freezer and also a built in drink/wine refrigerator. The kitchen is open to the breakfast room with picture window/seat overlooking the pool area. Off of the kitchen area is the spacious family room with wood burning fireplace, 2 sets of patio doors to the screened in back porch, and spectacular backyard views. Don't miss the main level home office with vaulted ceiling and sky light - the perfect place for all your Zoom meetings. This level also has an updated powder room and laundry room, with washer, dryer, utility sink, more storage, and access to the garage. Carpeted stairs lead to the upper level with 4 bedrooms and 2 full baths. The primary bedroom suite has a double door entry with 2 large walk in closets and an updated bath with double vanity and Jacuzzi soaking tub. The other bedrooms boast spacious closets, ceiling fan/lights, carpeting, a great window views of the grounds. This home also has a basement, ready to finished off if you need even more living space. As perfect as this home's interior is, outside is where you will want to be. A .66 acre lot and open township land next door, this home has plenty of privacy, but all the perks of a close knit neighborhood. An inground Gunite pool with concrete surround has a brand new Polaris cleaning system, is heated, goes from 3 to 9 feet deep, is fully fence in, and all the pool supplies are included. There is also a shed for pool storage. If the bugs start to bug you, just retreat to the large screened in porch overlooking the pool and enjoy cool glass of iced tea. If all that was not enough, here is more: Roof less than 1 year old, water heater 2021, 6 panel doors, vinyl sided exterior less than 1 year old, custom wood molding throughout, whole house audio, spectacular outdoor audio too, Nest HVAC controls, recessed lighting, water conditioner, all appliances included, all window blinds included, underground sprinkler system, and lots of closets. Great school system and location. Go ahead - jump in the pool!
Location
State NJ
County Burlington
Area Shamong Twp (20332)
Zoning RG
Rooms
Other Rooms Living Room, Dining Room, Primary Bedroom, Bedroom 2, Bedroom 3, Bedroom 4, Kitchen, Family Room, Foyer, Breakfast Room, Laundry, Office, Primary Bathroom, Full Bath, Half Bath, Screened Porch
Basement Partial, Shelving, Unfinished, Windows
Interior
Interior Features Attic, Breakfast Area, Carpet, Ceiling Fan(s), Chair Railings, Crown Moldings, Family Room Off Kitchen, Kitchen - Gourmet, Pantry, Primary Bath(s), Recessed Lighting, Skylight(s), Bathroom - Soaking Tub, Sound System, Bathroom - Stall Shower, Store/Office, Bathroom - Tub Shower, Upgraded Countertops, Walk-in Closet(s), Water Treat System, Window Treatments, Wood Floors
Hot Water Natural Gas
Heating Forced Air
Cooling Central A/C
Flooring Carpet, Ceramic Tile, Wood
Fireplaces Number 1
Fireplaces Type Brick, Mantel(s), Wood
Equipment Built-In Microwave, Dishwasher, Dryer, Energy Efficient Appliances, Oven/Range - Gas, Refrigerator, Stainless Steel Appliances, Washer, Water Heater
Fireplace Y
Window Features Energy Efficient,Skylights
Appliance Built-In Microwave, Dishwasher, Dryer, Energy Efficient Appliances, Oven/Range - Gas, Refrigerator, Stainless Steel Appliances, Washer, Water Heater
Heat Source Natural Gas
Laundry Main Floor, Washer In Unit, Dryer In Unit
Exterior
Garage Garage - Side Entry, Garage Door Opener, Inside Access, Additional Storage Area
Garage Spaces 8.0
Fence Rear
Pool In Ground, Gunite, Fenced, Filtered, Heated, Pool/Spa Combo
Waterfront N
Water Access N
Roof Type Shingle
Accessibility None
Attached Garage 2
Total Parking Spaces 8
Garage Y
Building
Lot Description Adjoins - Open Space, Backs to Trees, Rear Yard, Front Yard, SideYard(s)
Story 2
Foundation Block
Sewer Private Septic Tank
Water Private, Well
Architectural Style Colonial
Level or Stories 2
Additional Building Above Grade, Below Grade
New Construction N
Schools
Elementary Schools Indian Mills E.S.
Middle Schools Indian Mills Memorial School
High Schools Seneca H.S.
School District Shamong Township Public Schools
Others
Senior Community No
Tax ID 32-00005 05-00003
Ownership Fee Simple
SqFt Source Assessor
Special Listing Condition Standard
Read Less
Want to know what your home might be worth? Contact us for a FREE valuation!

Our team is ready to help you sell your home for the highest possible price ASAP

Bought with Valerie Bertsch • Compass New Jersey, LLC - Moorestown






