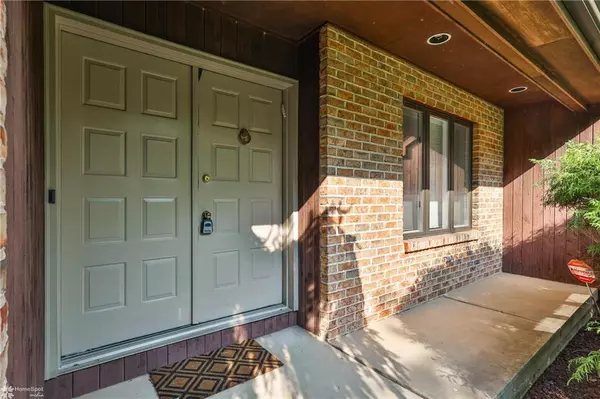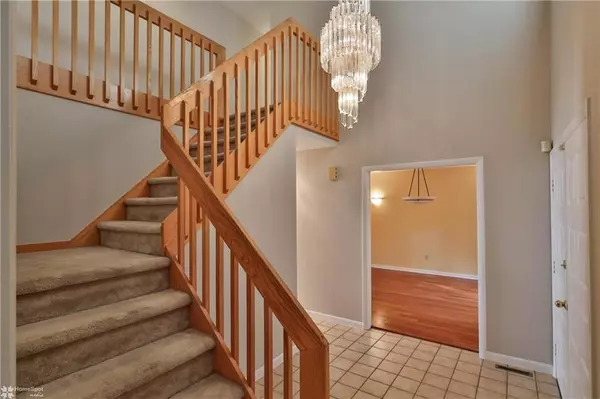$549,900
$549,900
For more information regarding the value of a property, please contact us for a free consultation.
1326 Doe Trail Road South Whitehall Twp, PA 18104
3 Beds
3 Baths
3,357 SqFt
Key Details
Sold Price $549,900
Property Type Single Family Home
Sub Type Detached
Listing Status Sold
Purchase Type For Sale
Square Footage 3,357 sqft
Price per Sqft $163
Subdivision Deerfield
MLS Listing ID 743189
Sold Date 09/28/24
Style Colonial,Contemporary
Bedrooms 3
Full Baths 2
Half Baths 1
Abv Grd Liv Area 2,757
Year Built 1988
Annual Tax Amount $6,644
Lot Size 0.276 Acres
Property Description
Well maintained contemporary home within South Whitehall! Parkland School District! Within walking or short driving distance to schools, areas of worship, shopping & dining! Accessible to the PA turnpike, route 22 & 309! Updates include a new roof in 2019, wood siding replaced on rear of home in 2023, hot water heater replaced in 2024 & one Central AC unit in 2018! Welcoming you inside is a grand two story foyer with tile floors & neutral decor! Entire first floor has recently been painted! Open concept kitchen with oak cabinetry, Corian counters, center island & breakfast nook! Cozy family room offers a wood burning fireplace & glass slider that leads you to the rear composite deck & private yard! Modern dining room is adjacent to the kitchen & has been updated with Mahogany floors! Living room boasts built in surround sound & could be easily used as an office or 4th bedroom! First floor laundry & convenient powder room with another exit to the large yard! Two car side entry garage with overflow parking! Master bedroom on suite boasts new flooring, ample walk in closet space, soaking tub, stand up shower & double vanities! Additional flex space that can be used for a nursery, office or more closet storage! Two more bedrooms offer more gracious space & large closets! Full hall bath with soaking tub/shower & oversized vanity! Finished basement provides built ins that will remain, additional storage space & another full bathroom with shower! Zoned central heating & cooling!
Location
State PA
County Lehigh
Area South Whitehall
Rooms
Basement Full, Fully Finished
Interior
Interior Features Center Island, Den/Office, Family Room Basement, Family Room First Level, Foyer, Laundry First, Recreation Room, Utility/Mud Room, Walk-in Closet(s)
Hot Water Electric
Heating Electric, Forced Air, Zoned Heat
Cooling Central AC, Zoned Cooling
Flooring Ceramic Tile, Hardwood, LVP/LVT Luxury Vinyl Plank, Wall-to-Wall Carpet
Fireplaces Type Family Room, Woodburning
Exterior
Exterior Feature Deck
Garage Attached, Driveway Parking, Off & On Street, Off Street, On Street
Pool Deck
Building
Story 2.0
Sewer Public
Water Public
New Construction No
Schools
School District Parkland
Others
Financing Cash,Conventional,FHA,VA
Special Listing Condition Not Applicable
Read Less
Want to know what your home might be worth? Contact us for a FREE valuation!

Our team is ready to help you sell your home for the highest possible price ASAP
Bought with RE/MAX Unlimited Real Estate






