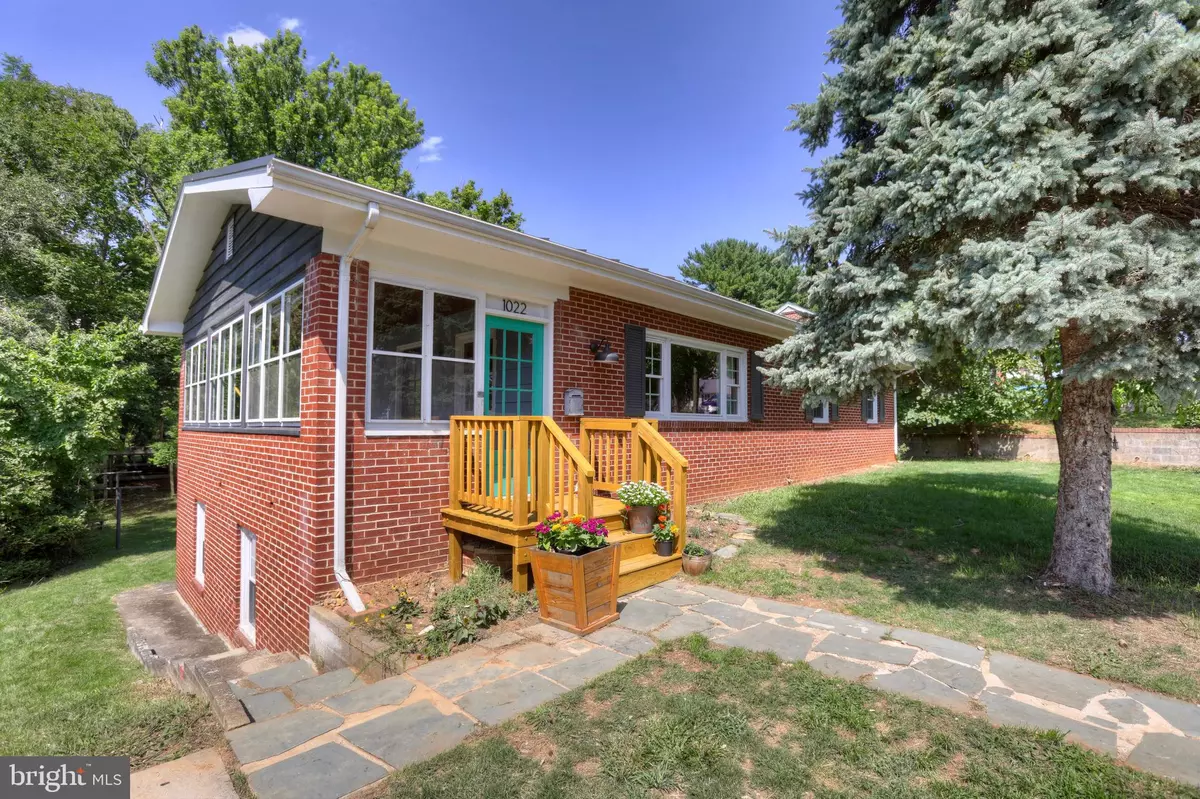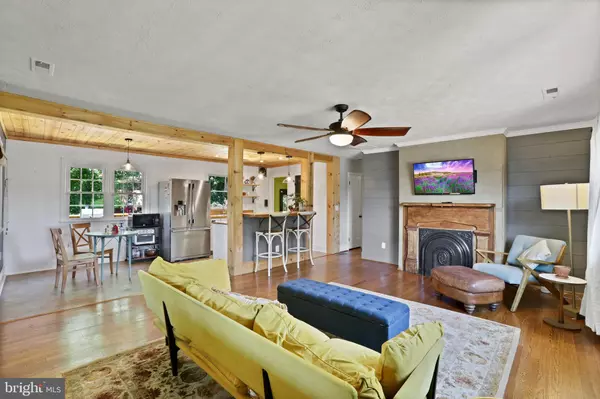$350,000
$350,000
For more information regarding the value of a property, please contact us for a free consultation.
1022 BRAXTON RD Front Royal, VA 22630
3 Beds
2 Baths
2,200 SqFt
Key Details
Sold Price $350,000
Property Type Single Family Home
Sub Type Detached
Listing Status Sold
Purchase Type For Sale
Square Footage 2,200 sqft
Price per Sqft $159
Subdivision Braxton Heights
MLS Listing ID VAWR2008800
Sold Date 09/26/24
Style Ranch/Rambler
Bedrooms 3
Full Baths 2
HOA Y/N N
Abv Grd Liv Area 1,100
Originating Board BRIGHT
Year Built 1960
Annual Tax Amount $1,471
Tax Year 2022
Lot Size 8,102 Sqft
Acres 0.19
Property Description
Welcome to this charming rambler in Front Royal, offering comfortable living with modern updates. The main level of this delightful home features 3 bedrooms and 1 full bathroom. The kitchen boasts a butcher block countertop and abundant natural light, extending into the inviting living room. The lower level includes an additional bonus room, full bathroom, oversized laundry/storage room and a large living space with a walkout basement. Spanning 2,200 square feet, the living space extends to 3,050 square feet with the screened-in porch.
Extensive updates completed in 2019 include a metal roof, new windows (except 2), ProSeries appliances, Maytag washer and dryer, upgraded dining and kitchen tile floors, refinished hardwood floors, and new bathroom fixtures, new liner in the basement flue, gutters, downspouts, ceiling fans with remotes in all bedrooms and the living room, and a new water heater. The HVAC was replaced in 2017 and in 2022, a new AC return was added. The back deck had its wood planks replaced and was fully restained in July 2024. The front porch was also restained in July 2024.
Situated in a quiet, family-friendly neighborhood, this home offers gorgeous views of the Shenandoah Valley ridge line. It's conveniently close to restaurants, grocery stores, retail shopping, entertainment options like movie theaters, and parks. The location provides easy access to I-81, downtown Front Royal, and is less than 10 minutes from the Skyline Drive entrance. With a spacious basement, a cozy living room featuring a beautiful mantle and fireplace detail, and plenty of natural light throughout, this home is both cozy and inviting. Don't miss out on the opportunity to make this beautiful Front Royal home yours!
Location
State VA
County Warren
Zoning R1
Rooms
Basement Full, Connecting Stairway, Fully Finished, Heated, Improved, Interior Access, Outside Entrance, Rear Entrance, Walkout Level
Main Level Bedrooms 3
Interior
Interior Features Breakfast Area, Ceiling Fan(s), Combination Dining/Living, Combination Kitchen/Dining, Combination Kitchen/Living, Entry Level Bedroom, Floor Plan - Open, Kitchen - Table Space, Upgraded Countertops, Wood Floors
Hot Water Electric
Heating Heat Pump(s)
Cooling Central A/C, Ceiling Fan(s)
Equipment Built-In Microwave, Dishwasher, Energy Efficient Appliances, Microwave, Oven/Range - Electric, Range Hood, Refrigerator, Water Heater - High-Efficiency
Fireplace N
Window Features Bay/Bow,Double Pane,Screens
Appliance Built-In Microwave, Dishwasher, Energy Efficient Appliances, Microwave, Oven/Range - Electric, Range Hood, Refrigerator, Water Heater - High-Efficiency
Heat Source Electric, Other, Wood
Exterior
Exterior Feature Deck(s), Enclosed, Porch(es), Patio(s)
Utilities Available Cable TV Available, Electric Available, Phone Available, Water Available
Waterfront N
Water Access N
Roof Type Metal
Accessibility None
Porch Deck(s), Enclosed, Porch(es), Patio(s)
Garage N
Building
Lot Description Landscaping
Story 2
Foundation Concrete Perimeter
Sewer Public Sewer
Water Public
Architectural Style Ranch/Rambler
Level or Stories 2
Additional Building Above Grade, Below Grade
New Construction N
Schools
Elementary Schools Leslie Fox Keyser
High Schools Warren County
School District Warren County Public Schools
Others
Senior Community No
Tax ID 20A9 5 B 2
Ownership Fee Simple
SqFt Source Assessor
Security Features Main Entrance Lock,Smoke Detector
Special Listing Condition Standard
Read Less
Want to know what your home might be worth? Contact us for a FREE valuation!

Our team is ready to help you sell your home for the highest possible price ASAP

Bought with Benedict Ferri • Keller Williams Realty






