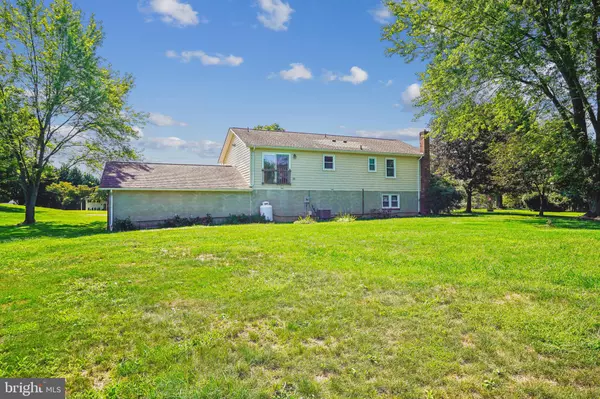$585,000
$585,000
For more information regarding the value of a property, please contact us for a free consultation.
5512 SUMMIT PL Warrenton, VA 20187
4 Beds
3 Baths
2,182 SqFt
Key Details
Sold Price $585,000
Property Type Single Family Home
Sub Type Detached
Listing Status Sold
Purchase Type For Sale
Square Footage 2,182 sqft
Price per Sqft $268
Subdivision Skyland
MLS Listing ID VAFQ2013442
Sold Date 09/24/24
Style Split Foyer
Bedrooms 4
Full Baths 2
Half Baths 1
HOA Y/N N
Abv Grd Liv Area 1,282
Originating Board BRIGHT
Year Built 1985
Annual Tax Amount $4,264
Tax Year 2022
Lot Size 1.132 Acres
Acres 1.13
Property Description
This spacious four-bedroom, two-and-a-half-bathroom house is situated on an approximately 1.13-acre wooded lot, offering ample privacy and a tranquil setting. The main level features luxury vinyl plank (LVP) flooring, providing a durable and attractive surface. The property boasts an oversized garage, providing ample storage and/or workspace. The sizable front and back yards offer abundant outdoor living space, perfect for a variety of activities.
The lower level is finished with a living area, fireplace, 1 bedroom, a half bathroom, the laundry area with built in shelving. Interior access to the garage is from the lower level. Whole house freshly painted!!
This home is on well and septic and has a whole house water filter. Roof installed 2012, HVAC 2021, water tank 2013, septic pumped every 5 years (last pumped May 2024).
Location
State VA
County Fauquier
Zoning R1
Rooms
Basement Fully Finished
Main Level Bedrooms 4
Interior
Interior Features Ceiling Fan(s), Carpet, Dining Area, Entry Level Bedroom, Primary Bath(s)
Hot Water Electric
Heating Central
Cooling Central A/C
Flooring Carpet, Luxury Vinyl Plank
Fireplaces Number 1
Fireplaces Type Brick, Corner, Electric
Equipment Dryer - Electric, Microwave, Oven/Range - Electric, Refrigerator, Washer, Water Conditioner - Owned
Fireplace Y
Appliance Dryer - Electric, Microwave, Oven/Range - Electric, Refrigerator, Washer, Water Conditioner - Owned
Heat Source Electric
Laundry Dryer In Unit, Washer In Unit
Exterior
Garage Additional Storage Area, Garage - Front Entry, Garage Door Opener, Inside Access, Oversized
Garage Spaces 10.0
Utilities Available Cable TV Available, Electric Available, Phone Available, Sewer Available, Water Available
Waterfront N
Water Access N
View Trees/Woods
Roof Type Asphalt
Accessibility None
Attached Garage 2
Total Parking Spaces 10
Garage Y
Building
Lot Description Cul-de-sac, Backs to Trees, Front Yard, Rear Yard
Story 2
Foundation Wood
Sewer On Site Septic
Water Well, Private
Architectural Style Split Foyer
Level or Stories 2
Additional Building Above Grade, Below Grade
New Construction N
Schools
Elementary Schools C. Hunter Ritchie
Middle Schools Auburn
High Schools Kettle Run
School District Fauquier County Public Schools
Others
Pets Allowed Y
Senior Community No
Tax ID 6995-86-4437
Ownership Fee Simple
SqFt Source Assessor
Acceptable Financing Cash, Conventional, FHA, VA
Listing Terms Cash, Conventional, FHA, VA
Financing Cash,Conventional,FHA,VA
Special Listing Condition Standard
Pets Description No Pet Restrictions
Read Less
Want to know what your home might be worth? Contact us for a FREE valuation!

Our team is ready to help you sell your home for the highest possible price ASAP

Bought with olugbenga maxwell adekoje • Goldmine Realty






