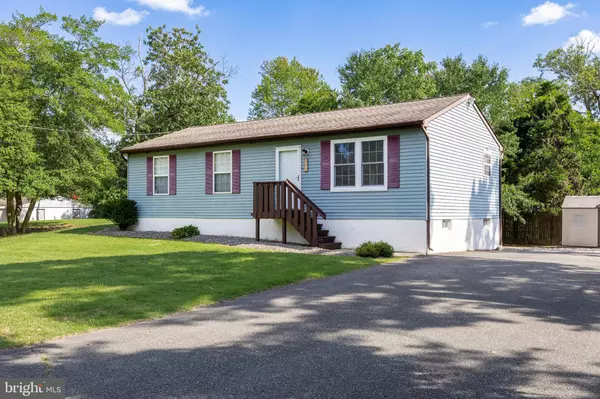$290,000
$285,000
1.8%For more information regarding the value of a property, please contact us for a free consultation.
19 4TH ST Franklinville, NJ 08322
3 Beds
1 Bath
1,008 SqFt
Key Details
Sold Price $290,000
Property Type Single Family Home
Sub Type Detached
Listing Status Sold
Purchase Type For Sale
Square Footage 1,008 sqft
Price per Sqft $287
Subdivision None Available
MLS Listing ID NJGL2046334
Sold Date 09/20/24
Style Ranch/Rambler
Bedrooms 3
Full Baths 1
HOA Y/N N
Abv Grd Liv Area 1,008
Originating Board BRIGHT
Year Built 1992
Annual Tax Amount $5,341
Tax Year 2023
Lot Size 0.344 Acres
Acres 0.34
Property Description
Welcome to 19 4th Street in Franklinville, NJ. This adorable 3 bedroom, 1 bath ranch style home is ready for its new owner! At the front door you are welcomed into the living area, which features wood flooring and an open concept to the kitchen area. The kitchen boasts lots of wood cabinets, gorgeous countertops, tile backsplash and a great island/eat-in area. Stainless steel appliances are included in the sale! Down the hallway, you will find a beautifully updated bathroom with shower stall/tub combo. Three bedrooms include double-door closets, and the largest bedroom has hardwood flooring and a ceiling fan. The large basement hosts the laundry area and also has tons of room for entertaining, home gym, or other flex space. The back door leads you to a deck area and private back yard with easy landscaping, play structure and storage shed. There's more... this home features updated HVAC and the roof is less than ten years old. For a quick, easy sale, the septic system has already been inspected and certified. Schedule your showing to tour this great property - showings begin Friday, August 16th, 2024.
Location
State NJ
County Gloucester
Area Franklin Twp (20805)
Zoning RA
Rooms
Other Rooms Living Room, Primary Bedroom, Bedroom 2, Bedroom 3, Kitchen, Bathroom 1, Attic
Basement Full, Unfinished
Main Level Bedrooms 3
Interior
Interior Features Kitchen - Island, Kitchen - Eat-In, Ceiling Fan(s), Family Room Off Kitchen, Floor Plan - Traditional, Bathroom - Stall Shower
Hot Water Natural Gas
Heating Forced Air
Cooling Central A/C
Flooring Wood, Carpet
Equipment Dryer, Dishwasher, Microwave, Oven - Single, Refrigerator, Washer
Fireplace N
Appliance Dryer, Dishwasher, Microwave, Oven - Single, Refrigerator, Washer
Heat Source Natural Gas
Laundry Basement
Exterior
Exterior Feature Deck(s)
Garage Spaces 8.0
Water Access N
Roof Type Pitched,Shingle
Accessibility None
Porch Deck(s)
Total Parking Spaces 8
Garage N
Building
Lot Description Front Yard, Rear Yard, SideYard(s)
Story 1
Foundation Block
Sewer On Site Septic
Water Well
Architectural Style Ranch/Rambler
Level or Stories 1
Additional Building Above Grade
New Construction N
Schools
School District Franklin Township Board Of Education
Others
Senior Community No
Tax ID 05-03404-00011
Ownership Fee Simple
SqFt Source Estimated
Security Features Security System
Acceptable Financing FHA, Cash, Conventional, USDA, VA
Listing Terms FHA, Cash, Conventional, USDA, VA
Financing FHA,Cash,Conventional,USDA,VA
Special Listing Condition Standard
Read Less
Want to know what your home might be worth? Contact us for a FREE valuation!

Our team is ready to help you sell your home for the highest possible price ASAP

Bought with Melissa Kolecki • BHHS Fox & Roach-Mullica Hill South






