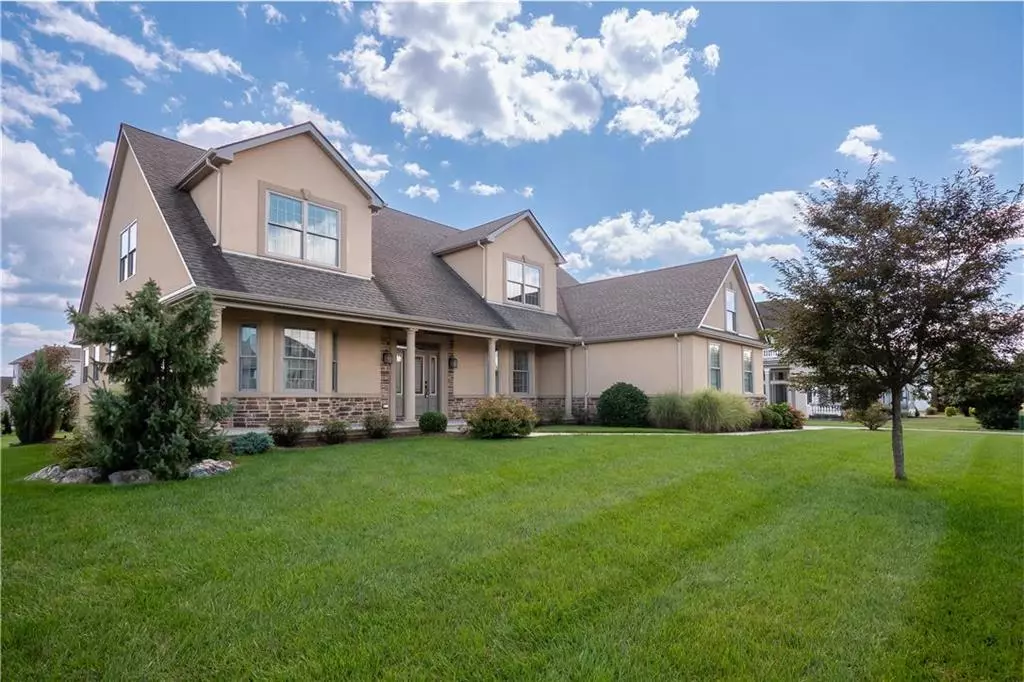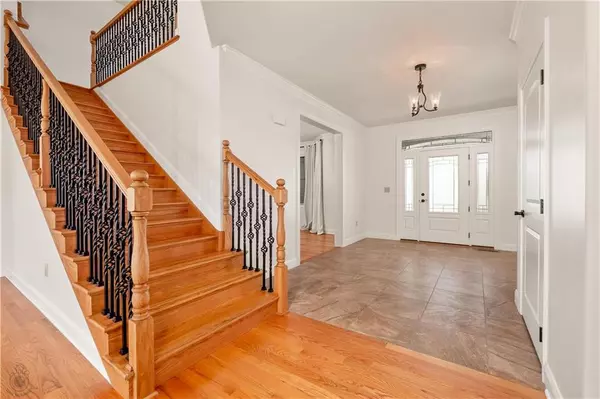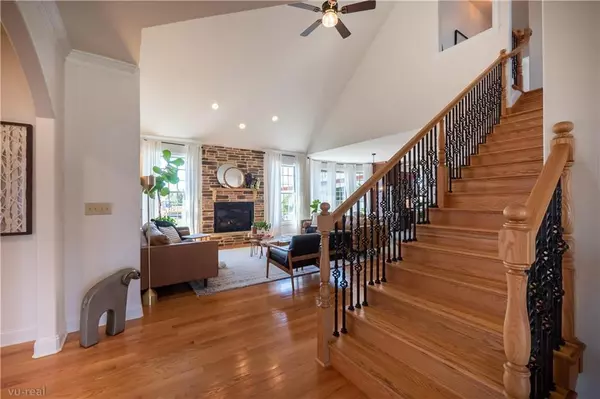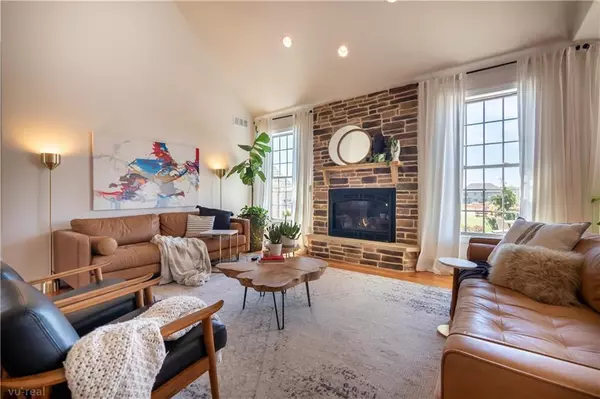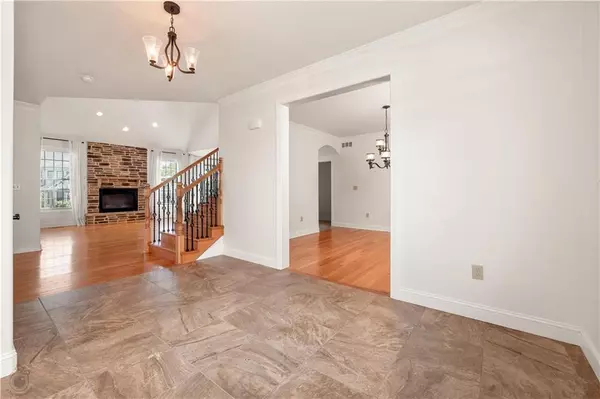$900,000
$899,900
For more information regarding the value of a property, please contact us for a free consultation.
39 Surrey Drive Palmer Twp, PA 18045
4 Beds
5 Baths
5,515 SqFt
Key Details
Sold Price $900,000
Property Type Single Family Home
Sub Type Detached
Listing Status Sold
Purchase Type For Sale
Square Footage 5,515 sqft
Price per Sqft $163
Subdivision Parkview Estates
MLS Listing ID 743520
Sold Date 09/17/24
Style Cape Cod,Colonial
Bedrooms 4
Full Baths 4
Half Baths 1
Abv Grd Liv Area 3,995
Year Built 2018
Annual Tax Amount $16,560
Lot Size 0.413 Acres
Property Description
This welcoming front porch and stately stone exterior capture you upon arrival. Inside the spacious foyer flows seamlessly to the living room boasting a stone gas fireplace and hardwood flooring throughout. The FIRST FLOOR PRIMARY BEDROOM is complete with an impressive en suite bathroom and custom walk in closet. Upstairs you will find A SECOND PRIMARY BEDROOM with a stunning private bathroom and 2 closets! 2 more bedrooms, another full bath and an open loft looking out over the spectacular living room, round out the second floor. The kitchen is an entertainers dream with an oversized center island with seating leading out to the backyard that includes a pavilion and a stone outdoor fireplace! A manicured courtyard and hot tub make this outdoor space a true oasis. The fully finished walkout basement provides yet another area to entertain with a wet bar and another full bathroom, providing all you could want and more!!! This custom built home in prestigious Parkview Estates is a beauty that truly needs to be seen in person.
Location
State PA
County Northampton
Area Palmer
Rooms
Basement Full, Fully Finished, Outside Entrance, Walk-Out
Interior
Interior Features Cathedral Ceilings, Center Island, Drapes, Family Room Lower Level, Foyer, Laundry First, Loft, Traditional, Utility/Mud Room, Vaulted Ceilings, Walk-in Closet(s), Wet Bar, Whirlpool/Jetted Tub
Hot Water Gas
Heating Forced Air, Zoned Heat
Cooling Central AC, Zoned Cooling
Flooring Ceramic Tile, Hardwood, Tile, Wall-to-Wall Carpet
Fireplaces Type Family Room, Gas/LPG
Exterior
Exterior Feature Covered Patio, Curbs, Exterior Fireplace, Hot Tub, Patio, Porch, Sidewalk
Garage Attached
Pool Covered Patio, Curbs, Exterior Fireplace, Hot Tub, Patio, Porch, Sidewalk
Building
Story 1.5
Sewer Public
Water Public
New Construction No
Schools
School District Easton
Others
Financing Cash,Conventional,FHA,VA
Special Listing Condition Not Applicable
Read Less
Want to know what your home might be worth? Contact us for a FREE valuation!

Our team is ready to help you sell your home for the highest possible price ASAP
Bought with Keller Williams Northampton


