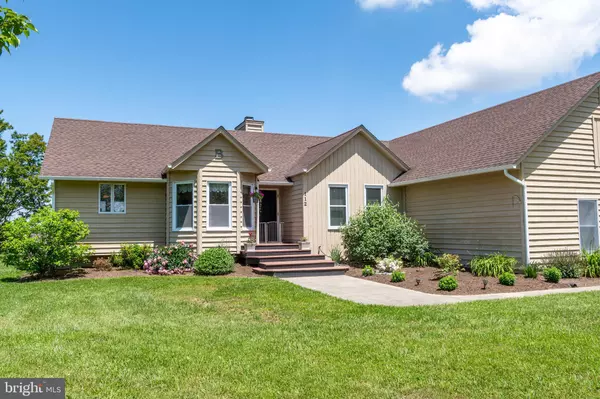$486,000
$495,000
1.8%For more information regarding the value of a property, please contact us for a free consultation.
112 SHEAFFER RD Chestertown, MD 21620
4 Beds
3 Baths
2,864 SqFt
Key Details
Sold Price $486,000
Property Type Single Family Home
Sub Type Detached
Listing Status Sold
Purchase Type For Sale
Square Footage 2,864 sqft
Price per Sqft $169
Subdivision The Grove
MLS Listing ID MDQA2009698
Sold Date 09/13/24
Style Ranch/Rambler
Bedrooms 4
Full Baths 2
Half Baths 1
HOA Y/N N
Abv Grd Liv Area 1,864
Originating Board BRIGHT
Year Built 1989
Annual Tax Amount $3,193
Tax Year 2024
Lot Size 1.040 Acres
Acres 1.04
Property Description
Welcome to a captivating opportunity to reside in the idyllic neighborhood of The Grove in picturesque Queen Anne's County. Prepare to be enchanted by this charming abode, where every detail exudes warmth and comfort.
Step inside and be greeted by the timeless elegance of hardwood floors and plush carpeting, inviting you to kick off your shoes and make yourself at home. The heart of the main floor boasts a cozy gas fireplace, creating a cozy ambiance perfect for intimate gatherings or quiet evenings curled up with a good book.
With four bedrooms and 2.5 baths, there's ample space for your family to spread out and relax. The open floor plan seamlessly connects the living spaces, allowing for effortless flow and easy entertaining. The kitchen, a culinary haven, beckons with its modern amenities and ample counter space, inspiring culinary creativity and culinary delights.
Recent updates abound in this haven of comfort and style, including new skylights that bathe the interiors in natural light, and a spacious deck where you can savor morning coffee or evening cocktails while overlooking your fenced backyard and the serene vistas of rolling farmlands.
Venture downstairs to discover a sprawling recreation room, offering endless possibilities for entertainment and relaxation. Whether you envision a home theater, a game room, or a fitness area, this versatile space is ready to fulfill your every need. A separate office provides a quiet retreat for work or study, while an additional bedroom offers flexibility for guests or extended family.
Storage woes are a thing of the past, with plenty of space to stow away your belongings or unleash your creativity to reimagine the possibilities of each room.
Embrace the quintessential charm of country living while still enjoying the convenience of modern amenities. The Grove offers a tranquil escape from the hustle and bustle of city life, with its tree-lined streets and sense of community.
Don't miss your chance to make this enchanting retreat your own. Schedule a viewing today and embark on a journey to a life of comfort, convenience, and timeless elegance in The Grove.
Location
State MD
County Queen Annes
Zoning NC-1
Rooms
Other Rooms Living Room, Dining Room, Primary Bedroom, Bedroom 2, Bedroom 3, Bedroom 4, Kitchen, Game Room, Breakfast Room, Office, Storage Room, Utility Room, Primary Bathroom
Basement Connecting Stairway, Combination, Improved, Partially Finished
Main Level Bedrooms 3
Interior
Interior Features Ceiling Fan(s)
Hot Water Electric
Heating Heat Pump(s)
Cooling Ceiling Fan(s), Central A/C, Heat Pump(s)
Flooring Carpet, Wood
Fireplaces Number 1
Fireplaces Type Gas/Propane
Equipment Dryer, Exhaust Fan, Microwave, Icemaker, Refrigerator, Stove, Stainless Steel Appliances, Washer, Water Conditioner - Owned, Water Heater
Furnishings No
Fireplace Y
Window Features Energy Efficient
Appliance Dryer, Exhaust Fan, Microwave, Icemaker, Refrigerator, Stove, Stainless Steel Appliances, Washer, Water Conditioner - Owned, Water Heater
Heat Source Electric
Laundry Main Floor
Exterior
Exterior Feature Deck(s)
Garage Garage - Side Entry
Garage Spaces 2.0
Fence Fully, Rear
Waterfront N
Water Access N
View Garden/Lawn, Scenic Vista, Street
Roof Type Architectural Shingle
Accessibility None
Porch Deck(s)
Road Frontage City/County
Attached Garage 2
Total Parking Spaces 2
Garage Y
Building
Lot Description Front Yard, Landscaping, Open, Rural
Story 2
Foundation Permanent, Concrete Perimeter
Sewer Septic = # of BR
Water Well
Architectural Style Ranch/Rambler
Level or Stories 2
Additional Building Above Grade, Below Grade
Structure Type Cathedral Ceilings,Dry Wall,High
New Construction N
Schools
Elementary Schools Church Hill
Middle Schools Call School Board
High Schools Queen Annes County
School District Queen Anne'S County Public Schools
Others
Senior Community No
Tax ID 1802021250
Ownership Fee Simple
SqFt Source Assessor
Acceptable Financing Conventional, Cash, FHA, Rural Development, USDA, VA
Horse Property N
Listing Terms Conventional, Cash, FHA, Rural Development, USDA, VA
Financing Conventional,Cash,FHA,Rural Development,USDA,VA
Special Listing Condition Standard
Read Less
Want to know what your home might be worth? Contact us for a FREE valuation!

Our team is ready to help you sell your home for the highest possible price ASAP

Bought with Jennifer Anne Thomas • RE/MAX Executive






