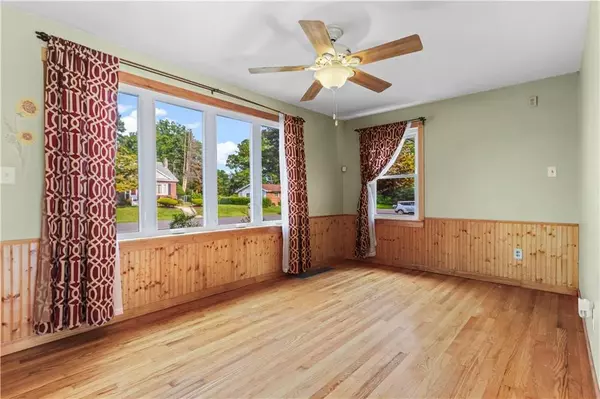$390,000
$369,900
5.4%For more information regarding the value of a property, please contact us for a free consultation.
1350 North 26Th Street South Whitehall Twp, PA 18104
3 Beds
2 Baths
1,850 SqFt
Key Details
Sold Price $390,000
Property Type Single Family Home
Sub Type Detached
Listing Status Sold
Purchase Type For Sale
Square Footage 1,850 sqft
Price per Sqft $210
Subdivision Grandview Terrace
MLS Listing ID 743709
Sold Date 09/13/24
Style Cape Cod
Bedrooms 3
Full Baths 2
Abv Grd Liv Area 1,850
Year Built 1951
Annual Tax Amount $5,087
Lot Size 9,601 Sqft
Property Description
**** Open House Canceled **** Welcome to 1350 N 26th St., Located in Highly Coveted Parkland School District! This Lovingly Maintained Cape Features 3 Bedrooms, 2 Full Baths, Bright and Airy Living Room, Large Family Room with Wood Burning Fireplace, Expansive Eat In Kitchen with Solid Wood Cabinets and Updated Stainless Steel Appliances. First Floor Main Bedroom with Private Bath, Dual Closets, and First Floor Laundry. Two Additional Bedrooms with Generous Closet Space, and Full Bath Grace the Second Floor. Enjoy the Tranquility of the Mature Fenced In Lot from the Privacy of your Expansive Patio or Hot Tub! Plenty of Parking with the Over Sized Driveway and Attached Two Car Garage with Workshop Area. Additional Upgrades Include... HVAC (2020), Hot Water Heater (2021), New Roof (April 2024), French Drain (2020) and All New Carpet (August 2024). All Appliances Remain. Conveniently located with in minutes of Route 22, I78, and All Major Arteries. Schedule Your Showing Today!
Location
State PA
County Lehigh
Area South Whitehall
Rooms
Basement Full
Interior
Interior Features Family Room First Level, Laundry First
Hot Water Electric
Heating Baseboard, Hot Water, Oil
Cooling Central AC
Flooring Hardwood, Tile, Wall-to-Wall Carpet
Fireplaces Type Family Room
Exterior
Exterior Feature Fenced Yard, Hot Tub, Patio, Utility Shed, Workshop
Garage Attached
Pool Fenced Yard, Hot Tub, Patio, Utility Shed, Workshop
Building
Story 1.5
Sewer Public
Water Public
New Construction No
Schools
School District Parkland
Others
Financing Cash,Conventional,FHA,VA
Special Listing Condition Not Applicable
Read Less
Want to know what your home might be worth? Contact us for a FREE valuation!

Our team is ready to help you sell your home for the highest possible price ASAP
Bought with Acre and Estate






