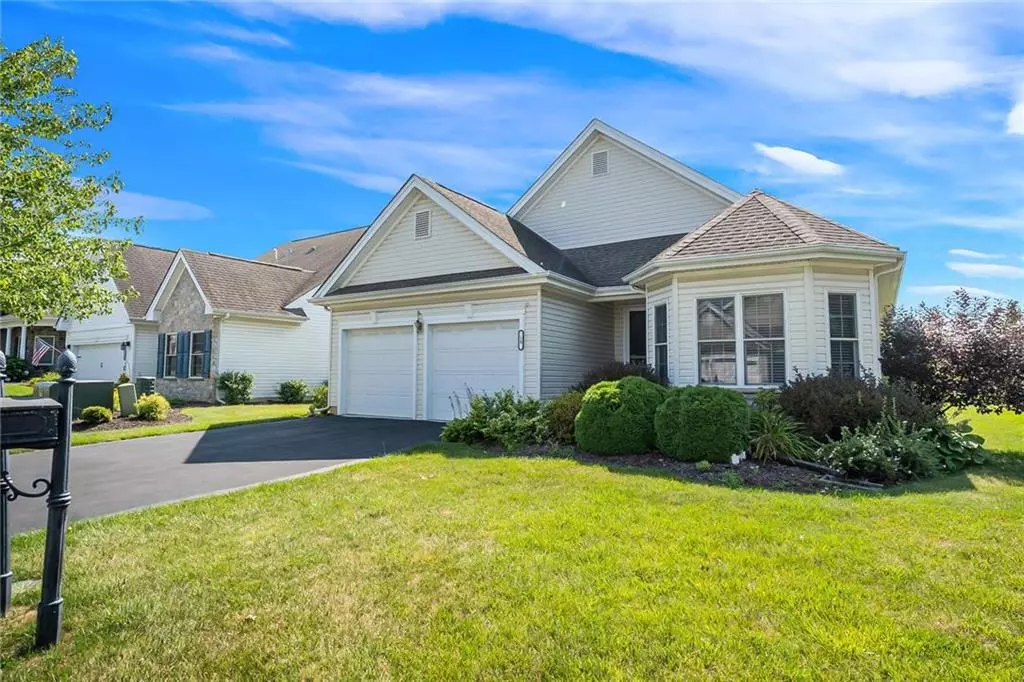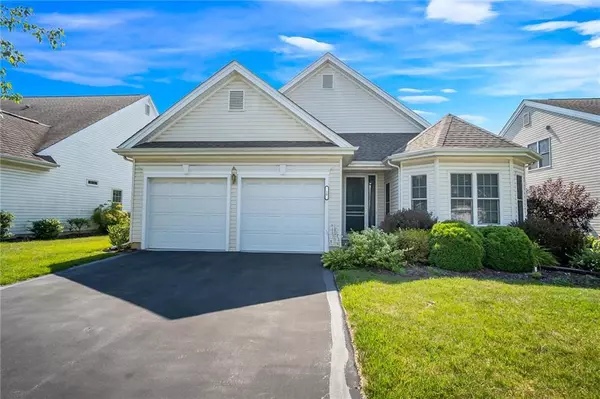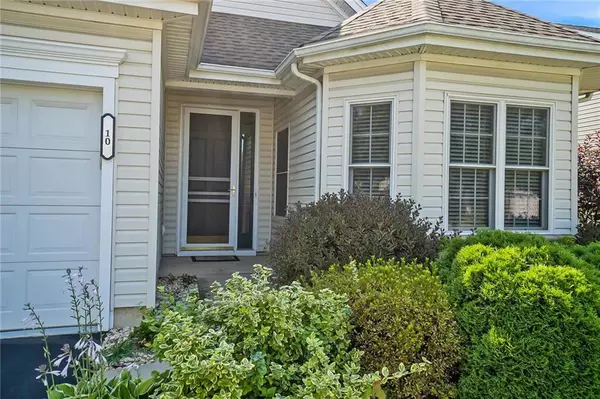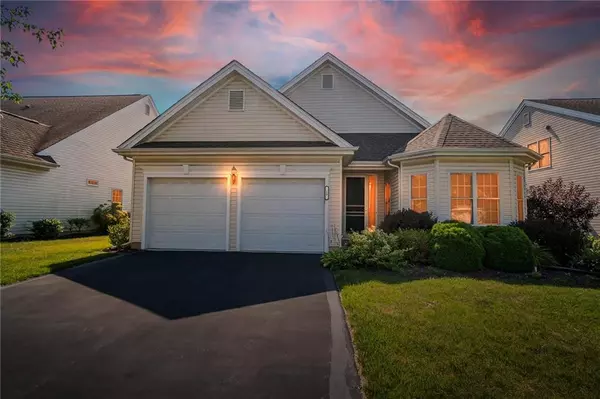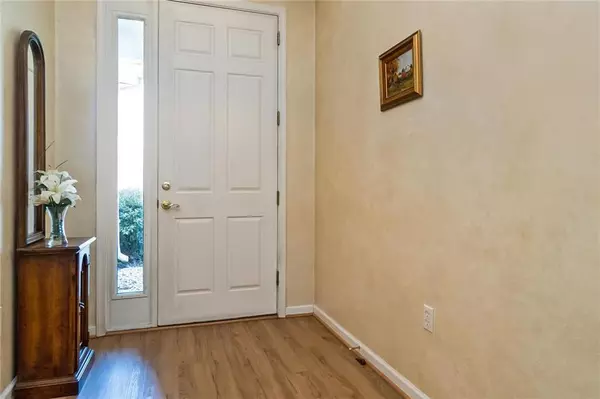$475,000
$475,000
For more information regarding the value of a property, please contact us for a free consultation.
10 Edinburgh Drive Palmer Twp, PA 18045
2 Beds
2 Baths
1,807 SqFt
Key Details
Sold Price $475,000
Property Type Single Family Home
Sub Type Detached
Listing Status Sold
Purchase Type For Sale
Square Footage 1,807 sqft
Price per Sqft $262
Subdivision Highlands At Glenmoor
MLS Listing ID 742044
Sold Date 09/13/24
Style Ranch
Bedrooms 2
Full Baths 2
HOA Fees $420/mo
Abv Grd Liv Area 1,807
Year Built 2007
Annual Tax Amount $8,086
Property Description
Welcome to 10 Edinburgh Dr in the desirable 55+ community, Highlands at Glenmoor in Palmer Township. This open-concept 2 bedroom/2 bathroom detached condo has an optional screen porch. This option cannot be added to existing floorplans. In addition to the screened porch, you also have a patio and a large trex deck, all overlooking open space. It is much better than a view of the back of another condo. The deck has an electric awning with an optional sunscreen shielding you from the direct setting sun if needed. The back portion of this home features an open concept living area encompassing the living room, den, and large kitchen area, which includes a center island with a breakfast bar (stools included) plus a spacious breakfast area. The kitchen has plenty of granite counters and a beautiful tile backsplash. The balance of the back of the condo is a large master suite with a trey ceiling, a walk-in closet plus a wall closet, a large master bath with double vanity, a large walk-in shower, and a linen closet. A large dining room on the other side of the kitchen is in the middle of the condo, separate from the great room space. The second bedroom and full bath are in the front of the condo, comfortably divided from the main living area, providing you and your guests privacy. Community benefits include clubhouse with a kitchen, a meeting room, pool, tennis courts, business center, a library, billiards, fitness center, weekly billiards matches, & bi-weekly tennis matches.
Location
State PA
County Northampton
Area Palmer
Rooms
Basement None
Interior
Interior Features Attic Storage, Center Island, Den/Office, Drapes, Foyer, Laundry First, Utility/Mud Room, Walk-in Closet(s)
Hot Water Gas
Heating Forced Air, Gas
Cooling Ceiling Fans, Central AC
Flooring Ceramic Tile, Laminate/Resilient, Vinyl, Wall-to-Wall Carpet
Exterior
Exterior Feature Awning, Deck, Patio, Porch, Screen Porch, Screens, Sidewalk, Storm Door
Parking Features Built In, Off & On Street
Pool Awning, Deck, Patio, Porch, Screen Porch, Screens, Sidewalk, Storm Door
Building
Story 1.0
Sewer Public
Water Public
New Construction No
Schools
School District Easton
Others
Financing Cash,Conventional
Special Listing Condition Not Applicable
Read Less
Want to know what your home might be worth? Contact us for a FREE valuation!

Our team is ready to help you sell your home for the highest possible price ASAP
Bought with Coldwell Banker Hearthside

