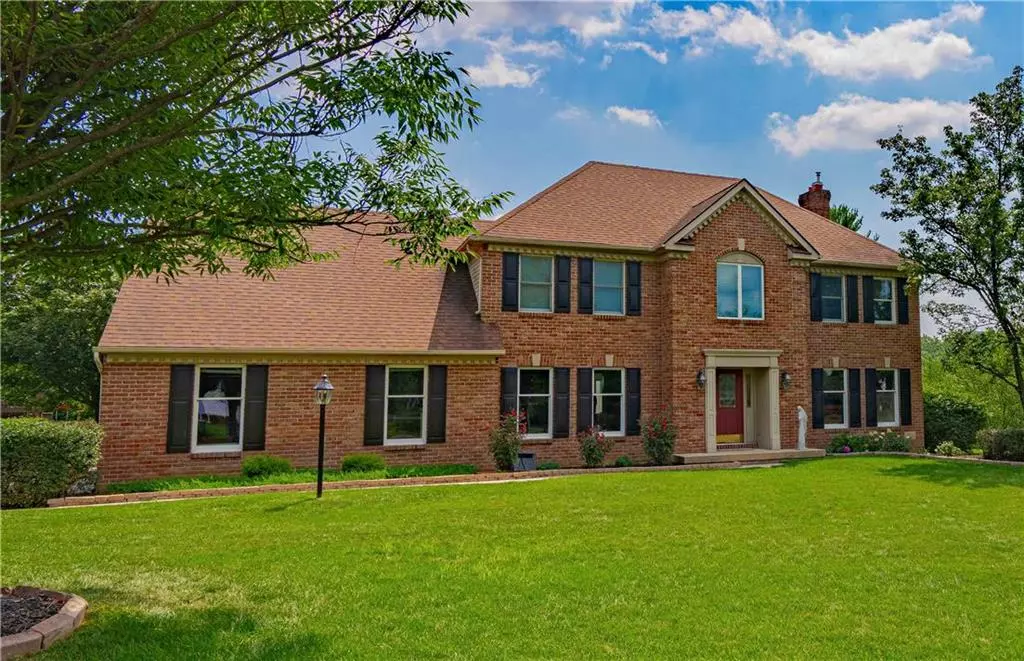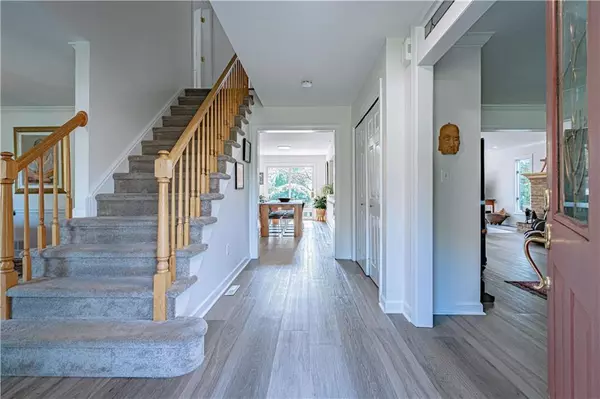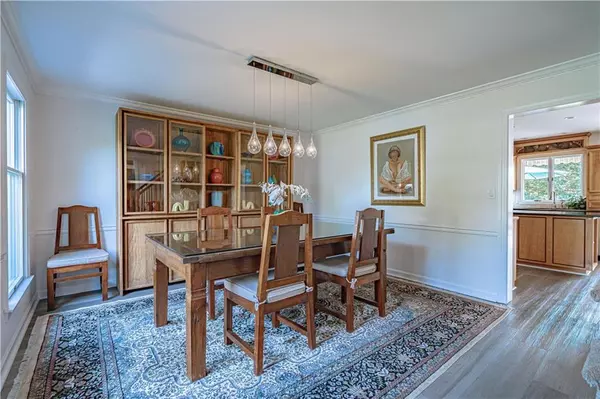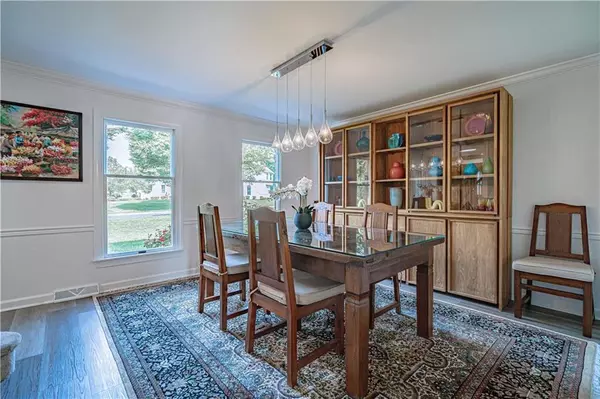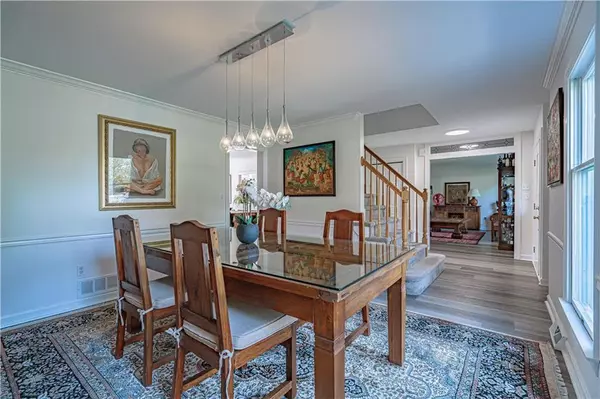$742,037
$675,000
9.9%For more information regarding the value of a property, please contact us for a free consultation.
7636 Longwood Drive Upper Macungie Twp, PA 18069
4 Beds
4 Baths
4,200 SqFt
Key Details
Sold Price $742,037
Property Type Single Family Home
Sub Type Detached
Listing Status Sold
Purchase Type For Sale
Square Footage 4,200 sqft
Price per Sqft $176
Subdivision Pointe West
MLS Listing ID 742873
Sold Date 09/12/24
Style Colonial
Bedrooms 4
Full Baths 3
Half Baths 1
Abv Grd Liv Area 3,000
Year Built 1996
Annual Tax Amount $7,667
Lot Size 0.631 Acres
Property Description
Tucked into a quiet enclave within Pointe West, this stunning home is perfectly positioned to take full advantage of the abundant sunshine that pours into its many windows. Upon entering, you'll find new luxury vinyl plank floors that extend throughout the entire 1st floor and lower level. The walls, freshly painted in a crisp white, provide the quintessential "clean slate" for your artwork and pictures. The heart of the home, an oversized family room & kitchen, offers the ideal space for entertaining, family holidays, or quiet evenings at home in front of the fireplace. The gourmet kitchen features cherry cabinetry, a center island with seating for 3, stainless appliances, granite counters, and a large dining area with sliding glass door to a spacious deck. Upstairs, you'll find newer carpet and fresh white walls. The 4-room master suite was designed for modern living with a 5-piece bathroom, workout/Peloton room, private office/den, and 23-foot-long walk-in closet. 3 additional bedrooms and a bath with 2 sinks complete the second floor. In the lower level, you'll find over 900 sf of finished space, full bath and plenty of storage. Outside, a sweeping front yard contributes to the welcoming appearance of this home. The back yard offers sunny space for gardening, games, or just relaxing. Improve your short game with two golf chipping areas. Upper Macungie Park with nature trail, disc golf course, playing fields, dog park, and the Fogelsville Pond is a quick 5 minute walk.
Location
State PA
County Lehigh
Area Upper Macungie
Rooms
Basement Partially Finished, Poured Concrete, Sump Pit/Pump
Interior
Interior Features Cathedral Ceilings, Center Island, Den/Office, Family Room First Level, Foyer, Laundry First, Skylight(s), Walk-in Closet(s)
Hot Water Liquid Propane
Heating Heat Pump
Cooling Ceiling Fans, Central AC, Whole House Fan
Flooring Ceramic Tile, LVP/LVT Luxury Vinyl Plank, Wall-to-Wall Carpet
Fireplaces Type Family Room, Gas/LPG
Exterior
Exterior Feature Awning, Curbs, Deck, Fire Pit, Patio
Garage Attached, Driveway Parking
Pool Awning, Curbs, Deck, Fire Pit, Patio
Building
Story 2.0
Sewer Public
Water Public
New Construction No
Schools
School District Parkland
Others
Financing Cash,Conventional
Special Listing Condition Not Applicable
Read Less
Want to know what your home might be worth? Contact us for a FREE valuation!

Our team is ready to help you sell your home for the highest possible price ASAP
Bought with Realty One Group Exclusive


