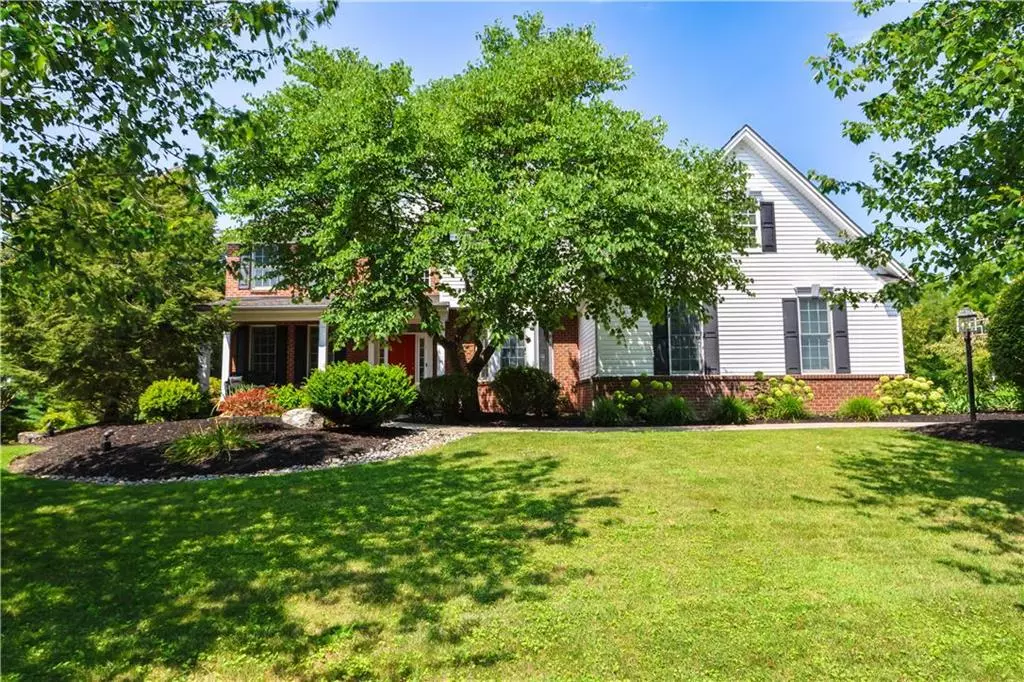$776,000
$739,000
5.0%For more information regarding the value of a property, please contact us for a free consultation.
5727 Ricky Ridge Trail Upper Macungie Twp, PA 18069
4 Beds
3 Baths
3,291 SqFt
Key Details
Sold Price $776,000
Property Type Single Family Home
Sub Type Detached
Listing Status Sold
Purchase Type For Sale
Square Footage 3,291 sqft
Price per Sqft $235
Subdivision Green Hills
MLS Listing ID 740338
Sold Date 09/06/24
Style Colonial
Bedrooms 4
Full Baths 3
Abv Grd Liv Area 3,291
Year Built 2003
Annual Tax Amount $8,524
Lot Size 0.520 Acres
Property Description
METICULOUSLY MAINTAINED CUSTOM BRICK PEDRIANI COLONIAL is nestled in perfectly at the end of a cul-de-sac in much desired GREEN HILLS! Besides the charming colonial curb appeal & being in the Parkland School District, this lovely home boast many more extras! The gourmet kitchen is equipped with granite and Corian counters tops, stainless steel appliances, Stofanek custom cabinets with beautiful crown molding around cabinets which pulls the entire kitchen together with the dry bar beverage station & custom two tier island! Simply GORGEOUS!! As you enter into the family room your greeted with 5 large windows with lots of natural light & a beautiful custom gas fireplace. The formal dining room and front living room make for a perfect flow when entertaining. Just off of the kitchen is a full bath and a 15x10 room large enough for an office or bedroom perfect & private for when guests stay over. The 1st floor laundry room has a convenient laundry chute and a clothes sorting shelving system. Upstairs you will find a generously sized primary bedroom suite with a cozy sitting area and a separate his/her dressing room & private bathroom with a large tiled walk-in shower, double vanity and huge soaking jetted tub for relaxing. This home is complete with its private backyard with space for family fun time, BBQ's or just relaxing! Ricky Ridge Park & Kay Brook Swimming pool are a stroll away! Close to schools, shopping and all major highways.
Location
State PA
County Lehigh
Area Upper Macungie
Rooms
Basement Full, Lower Level, Outside Entrance, Poured Concrete, Walk-Out
Interior
Interior Features Attic Storage, Cathedral Ceilings, Center Island, Den/Office, Family Room First Level, Foyer, Laundry First, Laundry Lower Level, Traditional, Utility/Mud Room, Walk-in Closet(s), Whirlpool/Jetted Tub
Hot Water Gas
Heating Baseboard, Electric, Fireplace Insert, Forced Air, Gas, Heat Pump
Cooling Central AC
Flooring Ceramic Tile, Hardwood, Tile, Wall-to-Wall Carpet
Fireplaces Type Family Room, Gas/LPG
Exterior
Exterior Feature Covered Porch, Curbs, Deck, Porch, Storm Door, Storm Window
Garage Attached, Driveway Parking, Off Street
Pool Covered Porch, Curbs, Deck, Porch, Storm Door, Storm Window
Building
Story 2.0
Sewer Public
Water Public
New Construction No
Schools
School District Parkland
Others
Financing Cash,Conventional,VA
Special Listing Condition Not Applicable
Read Less
Want to know what your home might be worth? Contact us for a FREE valuation!

Our team is ready to help you sell your home for the highest possible price ASAP
Bought with D.E. Huber Real Estate


