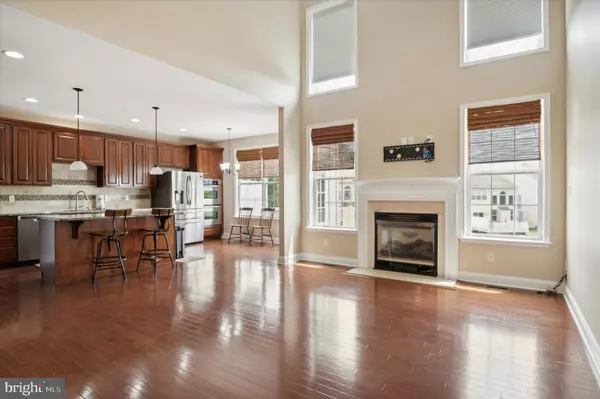$715,000
$715,000
For more information regarding the value of a property, please contact us for a free consultation.
2422 COPPER CREEK RD Chester Springs, PA 19425
4 Beds
4 Baths
3,925 SqFt
Key Details
Sold Price $715,000
Property Type Townhouse
Sub Type End of Row/Townhouse
Listing Status Sold
Purchase Type For Sale
Square Footage 3,925 sqft
Price per Sqft $182
Subdivision Byers Station
MLS Listing ID PACT2068584
Sold Date 08/30/24
Style Carriage House
Bedrooms 4
Full Baths 3
Half Baths 1
HOA Fees $295/mo
HOA Y/N Y
Abv Grd Liv Area 2,925
Originating Board BRIGHT
Year Built 2009
Annual Tax Amount $7,374
Tax Year 2023
Lot Size 7,273 Sqft
Acres 0.17
Lot Dimensions 0.00 x 0.00
Property Description
Step into this highly desirable twin carriage home, featuring an absolutely beautiful and spacious end unit on a corner lot. Set within the serene and sought after Byers Station community, and within the esteemed Downingtown East School district, 2422 Copper Creek epitomizes the perfect fusion of comfort and convenience. As you enter the home, you will be greeted by a welcoming formal living and dining room. The commodious sun-filled family room sits right off the kitchen and is adorned with a 2-story ceiling and large windows greeting the sunlight, and finished with a cozy gas-burning fireplace. The kitchen, a focal point of elegance, features ample cabinetry, granite countertops, tile backsplash, walk in pantry, and stainless-steel appliances including a double oven. A convenient powder room, a flex/office room, and a thoughtfully placed laundry room completes the level. A private and tranquil deck off of the kitchen further enhances the allure of this level.
Ascend to the upper level to discover a sumptuous primary suite with two spacious walk-in closets and a luxurious bath, reminiscent of a spa-like retreat. Adjacent down the hall are three additional well-proportioned bedrooms and a full bath. The fully finished walk out basement level offers versatile usage with installed home theater entertainment system, a full bathroom, and built in floor-to-ceiling cabinets for ample storage. Speaking of storage, the home boasts of plenty of storage space throughout the first and second floor. A two-car garage with and an additional driveway parking completes this perfect home. Recently instituted HVAC and water heater with newer roof complete a secure energy-efficient system for the future. Community amenities such as pool, clubhouse, tennis courts, and walking trails throughout the neighborhood along with easy access to major highways, nearby Marsh Creek State Park, Exton mall, and the main street of Exton ensure a lifestyle of ease and luxury. Schedule your showing today to experience this remarkable home!
Location
State PA
County Chester
Area Upper Uwchlan Twp (10332)
Zoning RESIDENTIAL
Direction North
Rooms
Other Rooms Dining Room, Kitchen, Family Room, Basement, Laundry, Office
Basement Fully Finished, Walkout Level
Interior
Hot Water Natural Gas
Heating Central
Cooling Central A/C
Flooring Hardwood, Carpet
Equipment Built-In Microwave, Cooktop, Dishwasher, Disposal, ENERGY STAR Refrigerator, Washer, Dryer
Fireplace N
Appliance Built-In Microwave, Cooktop, Dishwasher, Disposal, ENERGY STAR Refrigerator, Washer, Dryer
Heat Source Natural Gas
Exterior
Garage Garage - Front Entry
Garage Spaces 2.0
Utilities Available Cable TV, Electric Available, Natural Gas Available
Waterfront N
Water Access N
Accessibility None
Attached Garage 2
Total Parking Spaces 2
Garage Y
Building
Story 3
Foundation Concrete Perimeter
Sewer Public Sewer
Water Public
Architectural Style Carriage House
Level or Stories 3
Additional Building Above Grade, Below Grade
New Construction N
Schools
High Schools Downingtown High School East Campus
School District Downingtown Area
Others
Pets Allowed Y
Senior Community No
Tax ID 32-04 -0808
Ownership Fee Simple
SqFt Source Assessor
Acceptable Financing Cash, Conventional, FHA
Horse Property N
Listing Terms Cash, Conventional, FHA
Financing Cash,Conventional,FHA
Special Listing Condition Standard
Pets Description Cats OK, Dogs OK
Read Less
Want to know what your home might be worth? Contact us for a FREE valuation!

Our team is ready to help you sell your home for the highest possible price ASAP

Bought with Gurpreet Oberoi • BHHS Fox & Roach-Haverford






