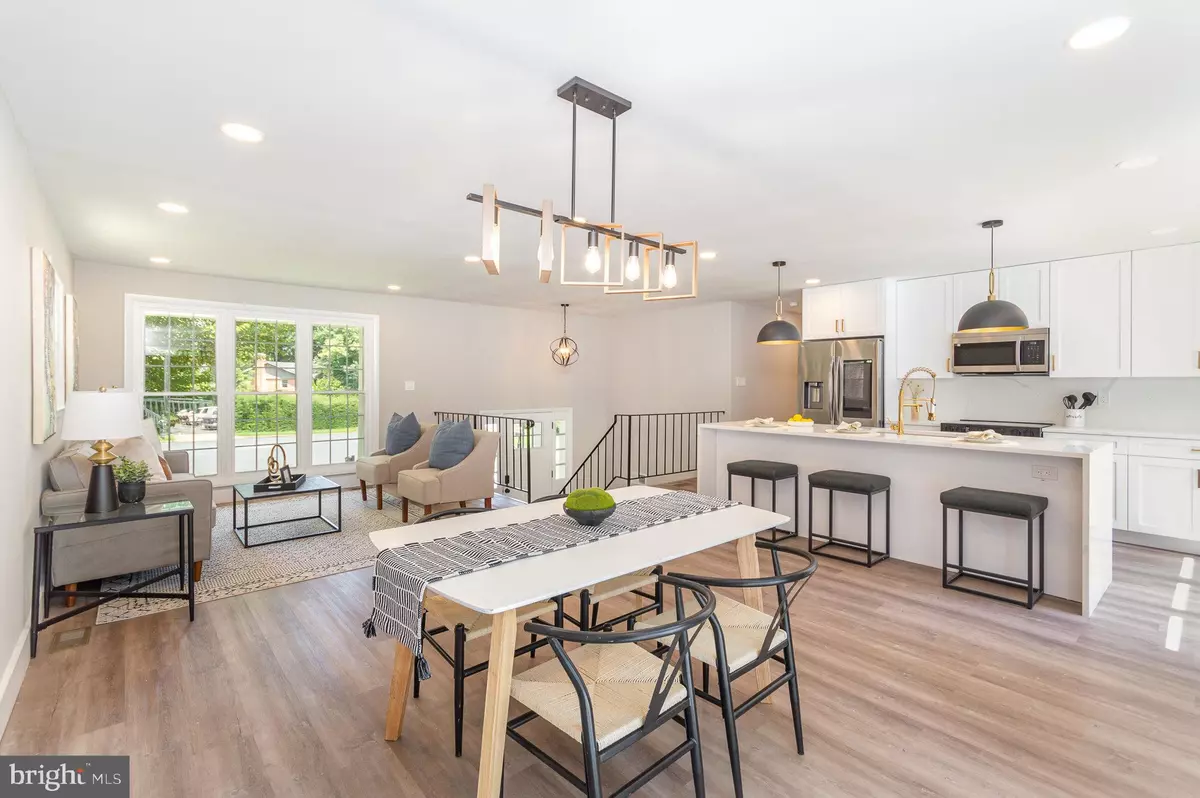$560,000
$549,000
2.0%For more information regarding the value of a property, please contact us for a free consultation.
4907 KRAFT CT Woodbridge, VA 22193
4 Beds
3 Baths
2,556 SqFt
Key Details
Sold Price $560,000
Property Type Single Family Home
Sub Type Detached
Listing Status Sold
Purchase Type For Sale
Square Footage 2,556 sqft
Price per Sqft $219
Subdivision Dale City
MLS Listing ID VAPW2077358
Sold Date 08/30/24
Style Colonial
Bedrooms 4
Full Baths 3
HOA Y/N N
Abv Grd Liv Area 1,356
Originating Board BRIGHT
Year Built 1973
Annual Tax Amount $4,760
Tax Year 2024
Lot Size 0.325 Acres
Acres 0.33
Property Description
Welcome to your dream home nestled in a charming cul-de-sac! This fully renovated split-foyer gem sits on a spacious 0.32-acre lot and features 4 bedrooms, 3 bathrooms, and a convenient 1-car garage. Every detail has been meticulously updated, from the luxury vinyl plank flooring throughout both levels to the stunning, open-concept kitchen. You'll fall in love with the brand-new soft-close cabinetry, sleek stainless steel appliances, wine cooler, modern backsplash, and upgraded quartz countertops. The floating island doubles as a breakfast bar, perfect for casual dining. All three bathrooms have been beautifully remodeled, offering a fresh, contemporary feel. Enjoy peace of mind with a brand-new roof, water heater, and HVAC system, all installed in 2024. Step outside to your spacious Trex deck, complete with stairs leading down to the walkout basement. With easy access to major highways, shopping, dining, and entertainment, this home perfectly balances convenience and comfort. Don’t miss the opportunity to make it yours!
Location
State VA
County Prince William
Zoning RPC
Rooms
Other Rooms Living Room, Dining Room, Primary Bedroom, Bedroom 2, Bedroom 3, Bedroom 4, Kitchen, Basement, Foyer, Utility Room, Bathroom 2, Primary Bathroom, Half Bath
Basement Fully Finished, Outside Entrance, Walkout Level
Main Level Bedrooms 3
Interior
Interior Features Dining Area, Floor Plan - Traditional, Kitchen - Table Space, Primary Bath(s), Window Treatments, Built-Ins, Ceiling Fan(s)
Hot Water Electric
Heating Forced Air
Cooling Central A/C
Flooring Carpet, Ceramic Tile, Concrete
Fireplaces Number 1
Equipment Disposal, Icemaker, Oven/Range - Electric, Refrigerator, Built-In Microwave, Dishwasher, Dryer, Stove, Washer
Fireplace Y
Window Features Bay/Bow,Double Pane,Screens,Storm
Appliance Disposal, Icemaker, Oven/Range - Electric, Refrigerator, Built-In Microwave, Dishwasher, Dryer, Stove, Washer
Heat Source Electric
Exterior
Exterior Feature Deck(s), Patio(s), Porch(es)
Garage Other
Garage Spaces 1.0
Waterfront N
Water Access N
View Trees/Woods
Accessibility None
Porch Deck(s), Patio(s), Porch(es)
Road Frontage City/County
Attached Garage 1
Total Parking Spaces 1
Garage Y
Building
Lot Description Backs to Trees, Cul-de-sac, Trees/Wooded
Story 2
Foundation Concrete Perimeter
Sewer Public Sewer
Water Public
Architectural Style Colonial
Level or Stories 2
Additional Building Above Grade, Below Grade
New Construction N
Schools
Middle Schools Stuart
High Schools Gar-Field
School District Prince William County Public Schools
Others
Senior Community No
Tax ID 8192-06-1215
Ownership Fee Simple
SqFt Source Assessor
Horse Property N
Special Listing Condition Standard
Read Less
Want to know what your home might be worth? Contact us for a FREE valuation!

Our team is ready to help you sell your home for the highest possible price ASAP

Bought with Edith Geovana Dawson • Samson Properties






