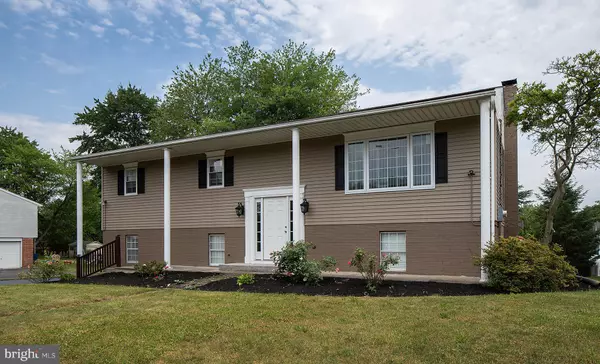$355,000
$360,000
1.4%For more information regarding the value of a property, please contact us for a free consultation.
7725 FARMDALE AVE Harrisburg, PA 17112
4 Beds
3 Baths
2,244 SqFt
Key Details
Sold Price $355,000
Property Type Single Family Home
Sub Type Detached
Listing Status Sold
Purchase Type For Sale
Square Footage 2,244 sqft
Price per Sqft $158
Subdivision Skyline View
MLS Listing ID PADA2034896
Sold Date 08/30/24
Style Bi-level
Bedrooms 4
Full Baths 3
HOA Y/N N
Abv Grd Liv Area 1,344
Originating Board BRIGHT
Year Built 1978
Annual Tax Amount $2,995
Tax Year 2022
Lot Size 0.350 Acres
Acres 0.35
Property Description
Welcome to your dream home in the desirable Skyline neighborhood of Harrisburg, PA! This fully renovated bi-level single-family home offers over 2592 square feet of luxurious living space, perfect for families seeking comfort, convenience, and style.
Key Features:
Bedrooms: 4 spacious bedrooms providing ample space for relaxation and privacy.
Bathrooms: 3 full bathrooms, featuring modern fixtures and finishes.
Garage: Attached 2-car garage offering convenience and additional storage.
Interior Highlights:
Flooring: Enjoy the elegance of luxury hardwood floors throughout the first floor and ceramic tiles in the kitchen and bathrooms.
Paint: Fresh, neutral color paint throughout the house, providing a bright and inviting atmosphere.
Heating: Stay warm with the new gas furnace and heating system.
Storage: Plenty of storage spaces to keep your home organized and clutter-free.
Layout and Design:
Bi-Level Floor Plan: The functional layout provides distinct living spaces, perfect for family living and entertaining guests.
Open Concept: The main level features an open concept design, enhancing the spacious and modern feel.
Clean and Bright: The home is meticulously maintained and filled with natural light, creating a welcoming ambiance.
Exterior Features:
Backyard: Enjoy outdoor living with a large, private backyard featuring a new beautiful deck, ideal for family gatherings and kids' activities.
Kid-Friendly Atmosphere: The backyard offers a safe and enjoyable space for children to play.
Convenient Location:
Nearby Attractions: Only 6 minutes away from Hershey Park and 10 minutes from Penn State Hershey Medical Center.
Accessibility: Just 20 minutes to Downtown Harrisburg and 15 minutes to Hampden Medical Center in Mechanicsburg.
Transportation: Less than 10 minutes to highways 81 and 83, making your commute a breeze.
This stunning bi-level home in Skyline offers a perfect blend of modern amenities and convenience, making it an ideal choice for families looking to settle in the Harrisburg area. Don't miss out on this exceptional property!
Note :-Listing Agent is related to the seller and has financial interest in it.
Location
State PA
County Dauphin
Area West Hanover Twp (14068)
Zoning RESIDENTIAL
Rooms
Other Rooms Living Room, Dining Room, Bedroom 2, Bedroom 3, Kitchen, Family Room, Bedroom 1
Basement Full
Main Level Bedrooms 4
Interior
Interior Features Carpet, Dining Area, Floor Plan - Traditional, Kitchen - Eat-In
Hot Water Electric
Heating Forced Air
Cooling Central A/C
Fireplaces Number 1
Fireplace Y
Heat Source Electric
Exterior
Garage Garage - Side Entry
Garage Spaces 2.0
Waterfront N
Water Access N
Accessibility Level Entry - Main
Attached Garage 2
Total Parking Spaces 2
Garage Y
Building
Story 2
Foundation Block
Sewer Public Sewer
Water Public
Architectural Style Bi-level
Level or Stories 2
Additional Building Above Grade, Below Grade
New Construction N
Schools
High Schools Central Dauphin
School District Central Dauphin
Others
Senior Community No
Tax ID 68-040-046-000-0000
Ownership Fee Simple
SqFt Source Estimated
Acceptable Financing Cash, Conventional, FHA 203(k)
Listing Terms Cash, Conventional, FHA 203(k)
Financing Cash,Conventional,FHA 203(k)
Special Listing Condition Standard
Read Less
Want to know what your home might be worth? Contact us for a FREE valuation!

Our team is ready to help you sell your home for the highest possible price ASAP

Bought with Alyssia Kreischer • TeamPete Realty Services, Inc.






