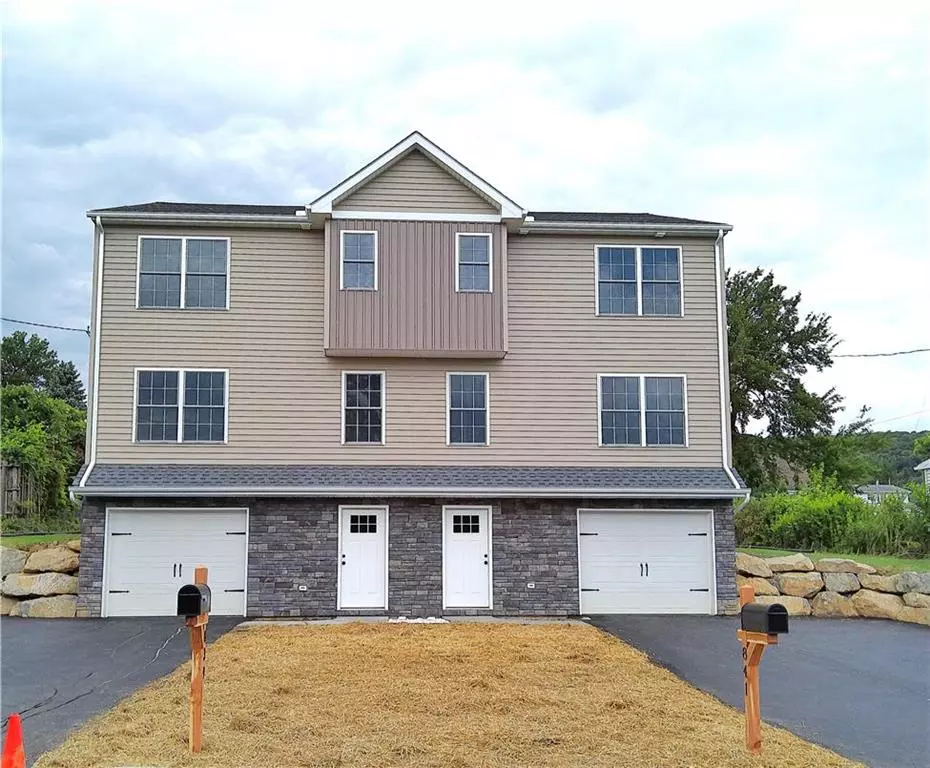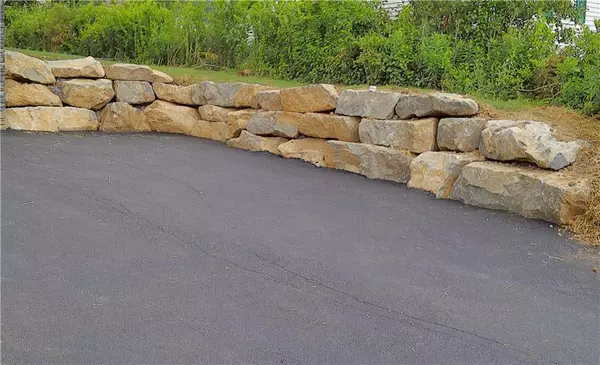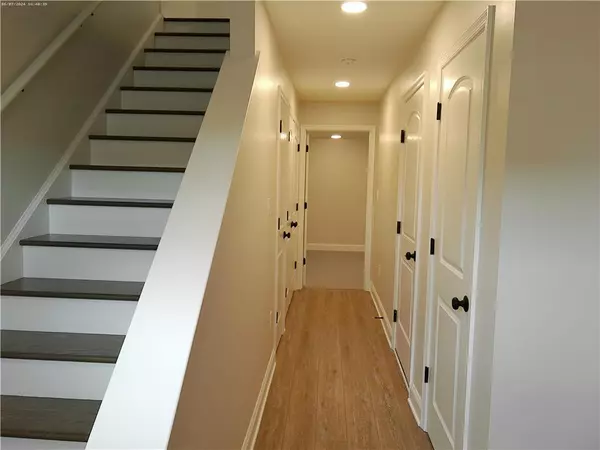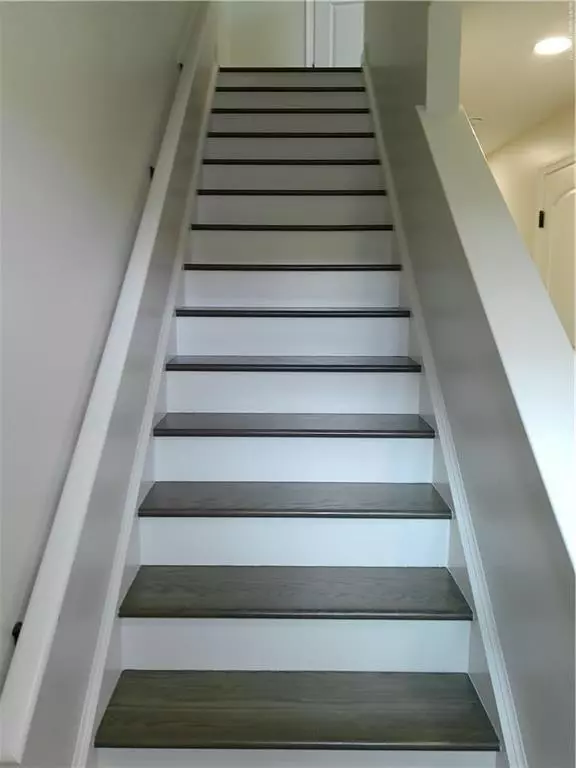$369,900
$379,900
2.6%For more information regarding the value of a property, please contact us for a free consultation.
841 East Lynnwood Street Salisbury Twp, PA 18103
3 Beds
3 Baths
1,733 SqFt
Key Details
Sold Price $369,900
Property Type Townhouse
Sub Type Row/Townhouse,Semi Detached/Twin
Listing Status Sold
Purchase Type For Sale
Square Footage 1,733 sqft
Price per Sqft $213
Subdivision Highland Park
MLS Listing ID 739189
Sold Date 08/30/24
Style Colonial
Bedrooms 3
Full Baths 2
Half Baths 1
Abv Grd Liv Area 1,733
Year Built 2024
Annual Tax Amount $4,656
Lot Size 5,200 Sqft
Property Description
Brand new construction in sought after Salisbury school district. Three levels of living space includes first floor foyer, finished family room, private laundry closet and garage entrance. Open concept main level with spacious living room overlooking spectacular views of South Mountain. Powder room with ceramic tile floor and quartz counter. Ultra modern kitchen with lifetime warranty cabinets and soft close drawers, quartz countertops, stainless high efficiency GE appliances (oven has built in air fryer) and pantry closet. Formal dinette with sliding glass door exit to backyard, 12x13 deck and storage shed. Upper level master suite w/ double door closet. Master bath with ceramic tile floor. Two additional generously sized bedrooms (all have upgraded carpet and padding) and second full guest bathroom. Built in garage with paved parking for 2-3 cars. Quality craftsmanship including 2x6 construction and endless upgrades including decorative exterior boulder wall, interior solid oak staircases, Sherwin Williams paint, double hung Harvey windows and doors, lifetime warranty on kitchen cabinets, drawers and composite wood floors. Quartz counters in all bathrooms and kitchen. Upgraded carpet and pad throughout upper level. Recessed lighting throughout entire home and sensory lights in all closets. Builder spared no expense! One year builders home warranty included. Water is currently turned off, please do not flush the toilets.
Location
State PA
County Lehigh
Area Salisbury
Rooms
Basement Egress Window, Full, Fully Finished, Lower Level
Interior
Hot Water Electric
Heating Forced Air, Gas
Cooling Ceiling Fans, Central AC
Flooring Ceramic Tile, Hardwood, Other, Wall-to-Wall Carpet
Exterior
Garage Built In, Driveway Parking, Off Street, On Street
Building
Story 2.0
Sewer Public
Water Public
New Construction Yes
Schools
School District Salisbury
Others
Financing Cash,Conventional,FHA,VA
Special Listing Condition Not Applicable
Read Less
Want to know what your home might be worth? Contact us for a FREE valuation!

Our team is ready to help you sell your home for the highest possible price ASAP
Bought with Keller Williams Northampton






