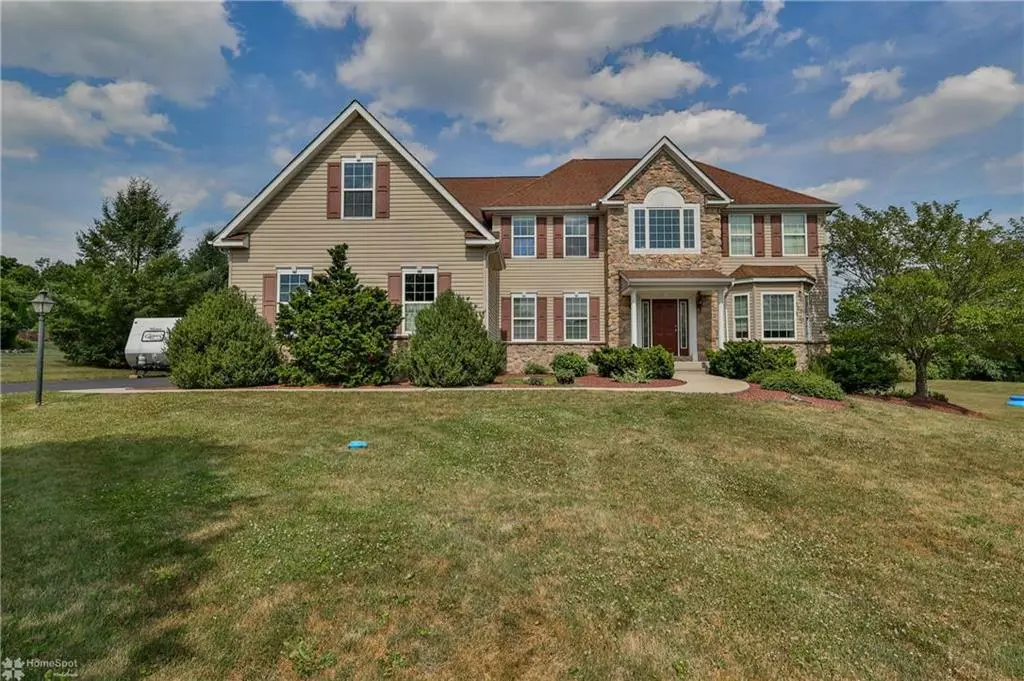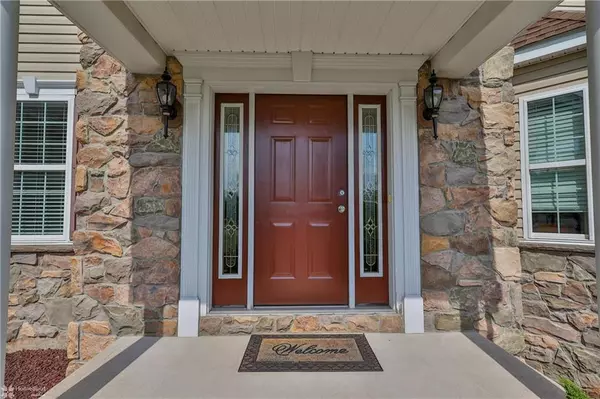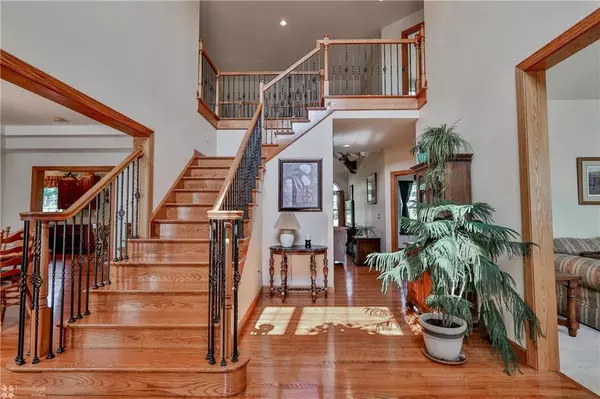$750,000
$750,000
For more information regarding the value of a property, please contact us for a free consultation.
107 Chase Hollow Drive Bushkill Twp, PA 18064
4 Beds
3 Baths
3,683 SqFt
Key Details
Sold Price $750,000
Property Type Single Family Home
Sub Type Detached
Listing Status Sold
Purchase Type For Sale
Square Footage 3,683 sqft
Price per Sqft $203
Subdivision Fox Ridge Farms
MLS Listing ID 741236
Sold Date 08/29/24
Style Colonial
Bedrooms 4
Full Baths 2
Half Baths 1
Abv Grd Liv Area 3,683
Year Built 2007
Annual Tax Amount $10,576
Lot Size 1.100 Acres
Property Description
Welcome to 107 Chase Hollow Drive! This custom built 3,683 sq ft Fox Ridge Farms home boasts wood floors, trim & doors, a stunning stone fireplace, 3 car oversized garage & a large lot in the NASD! Plenty of room to enjoy family & friends featuring a formal LR, spacious DR with tray ceilings, kitchen with dual ovens, gas cooktop & large pantry. Beautiful floor to ceiling stone FP in the 2 story family room. First floor office can serve as a 5th BR with plenty of hall closet space. First floor laundry w/laundry chute from master BR. The master BR suite includes a walk-in closet plus 2 add'l closets leading to a bonus room great as a nursery, office, workout area & more! Master bath with dual sinks, plenty of counter & storage space, soaking tub & separate shower. 3 add'l generously sized BR's & a divided large full bath with dual sinks. Patio overlooking the pond in the peaceful backyard with plenty of room for a pool! Wood burning stove supplements heat nicely! There truly is no place like home!
Location
State PA
County Northampton
Area Bushkill
Rooms
Basement Daylight, Full, Sump Pit/Pump
Interior
Interior Features Attic Storage, Center Island, Den/Office, Family Room First Level, Foyer, Laundry First, Utility/Mud Room, Vaulted Ceilings
Hot Water Electric
Heating Forced Air, Oil, Wood Stove, Zoned Heat
Cooling Ceiling Fans, Central AC, Zoned Cooling
Flooring Hardwood, Tile, Wall-to-Wall Carpet
Fireplaces Type Family Room, Woodburning
Exterior
Exterior Feature Covered Porch, Patio, Pond, Porch, Screens, Utility Shed
Parking Features Attached, Off & On Street
Pool Covered Porch, Patio, Pond, Porch, Screens, Utility Shed
Building
Story 2.0
Sewer Septic
Water Well
New Construction No
Schools
School District Nazareth
Others
Financing Cash,Conventional
Special Listing Condition Not Applicable
Read Less
Want to know what your home might be worth? Contact us for a FREE valuation!

Our team is ready to help you sell your home for the highest possible price ASAP
Bought with Home Team Real Estate





