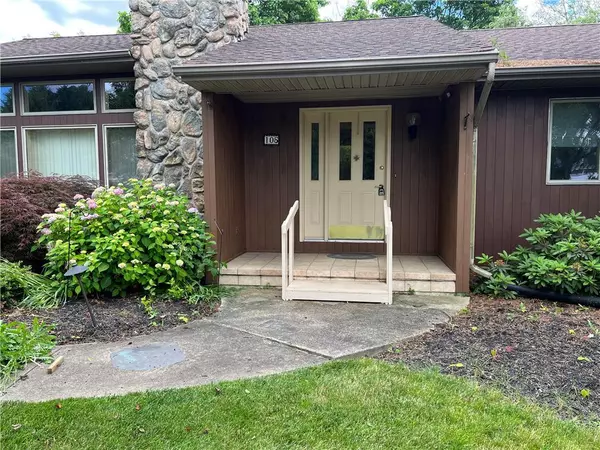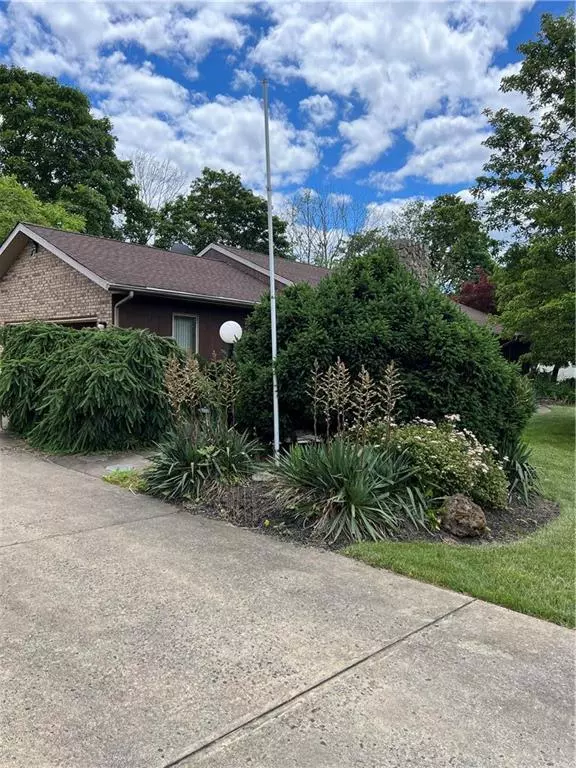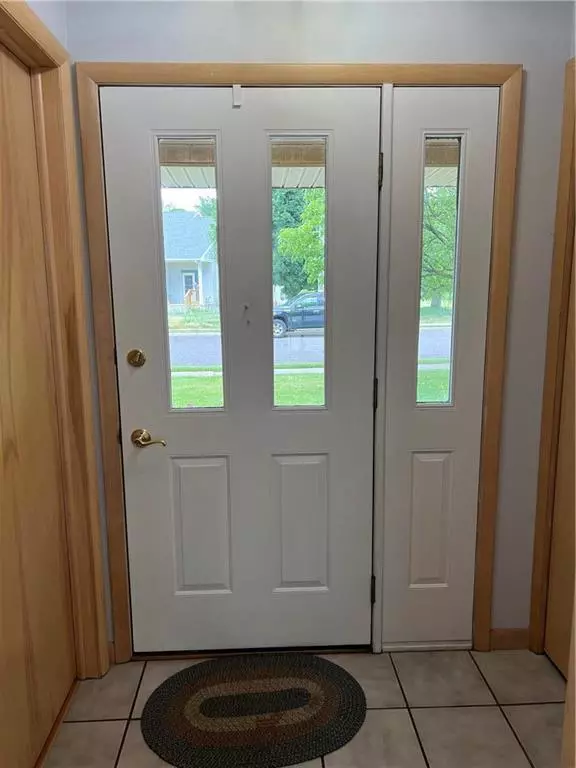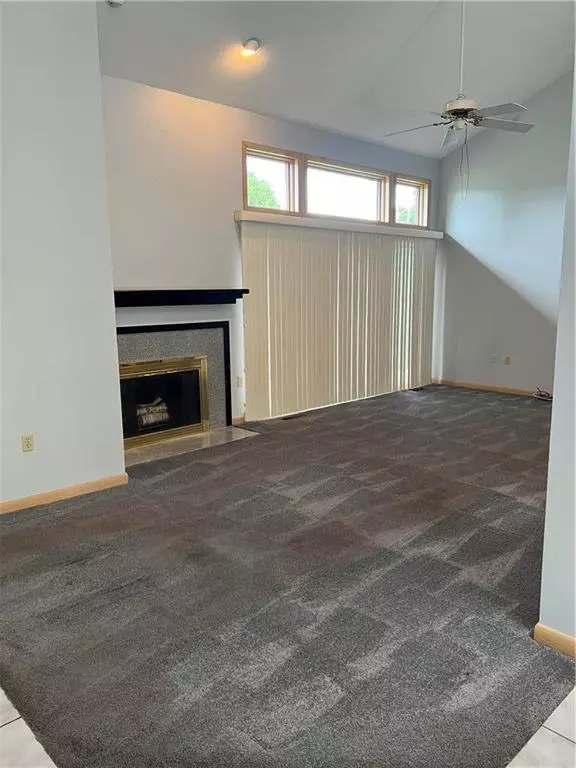$450,000
$449,000
0.2%For more information regarding the value of a property, please contact us for a free consultation.
105 Concord Ridge Richlandtown Boro, PA 18955
3 Beds
2,678 SqFt
Key Details
Sold Price $450,000
Property Type Single Family Home
Sub Type Detached
Listing Status Sold
Purchase Type For Sale
Square Footage 2,678 sqft
Price per Sqft $168
Subdivision Not In Development
MLS Listing ID 739632
Sold Date 08/28/24
Style Ranch
Bedrooms 3
Abv Grd Liv Area 1,778
Year Built 1991
Annual Tax Amount $7,214
Lot Size 0.310 Acres
Property Description
This Home was custom built and offers a unique open concept floor plan. Entering through the enclosed foyer you will find a beautiful kitchen with Corian countertops and a large island for casual dining. Adjoining the Kitchen is a large Dining Area with a glass sliding door entering onto a deck with a view of a beautiful private back yard. The Living Room, which is located off of the kitchen, has a beautiful Brick Fireplace creating a warm ambience for those cold winter nights. These rooms are all complimented with Cathedral Ceilings. The Master Bedroom also has Cathedral ceilings with a skylight adding warm brightness to the room. The adjoining Master Bathroom features a Jacuzzi tub. Two other bedrooms and Hall Bathroom complete this area of the home. A first floor Laundry room and a powder room lead out into the oversized 2 car garage. A full sized staircase leading to the attic is accessible for the Garage. The full Basement has been transformed into a Family Room with a gorgeous Stone Fireplace and Gas insert. Also complimenting this area is a unique Craft Room with lots of cabinets for storage. The remaining part of the Basement has been converted into a collectors/trophy room and another large room with built in shelving allowing for ample storage space.
Location
State PA
County Bucks
Area Richlandtown
Rooms
Basement Block, Daylight, Lower Level, Outside Entrance, Partially Finished, Sump Pit/Pump, Walk-Out
Interior
Interior Features Attic Storage, Cathedral Ceilings, Foyer, Laundry First, Utility/Mud Room
Hot Water Electric
Heating Forced Air, Heat Pump
Cooling Ceiling Fans, Central AC
Flooring Ceramic Tile, LVP/LVT Luxury Vinyl Plank, Vinyl, Wall-to-Wall Carpet
Fireplaces Type Living Room, Lower Level
Exterior
Exterior Feature Deck
Garage Attached, Driveway Parking, On Street
Pool Deck
Building
Story 1.0
Sewer Public
Water Public
New Construction No
Schools
School District Not Applicable
Others
Financing Cash,Conventional
Special Listing Condition Not Applicable
Read Less
Want to know what your home might be worth? Contact us for a FREE valuation!

Our team is ready to help you sell your home for the highest possible price ASAP
Bought with Preferred Properties Plus






