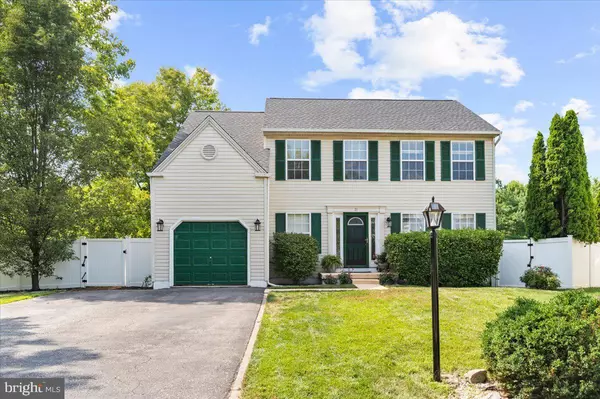$600,000
$550,000
9.1%For more information regarding the value of a property, please contact us for a free consultation.
21 ROSE CT Royersford, PA 19468
4 Beds
3 Baths
2,520 SqFt
Key Details
Sold Price $600,000
Property Type Single Family Home
Sub Type Detached
Listing Status Sold
Purchase Type For Sale
Square Footage 2,520 sqft
Price per Sqft $238
Subdivision Hamlet
MLS Listing ID PAMC2111942
Sold Date 08/28/24
Style Colonial
Bedrooms 4
Full Baths 2
Half Baths 1
HOA Fees $85/qua
HOA Y/N Y
Abv Grd Liv Area 2,020
Originating Board BRIGHT
Year Built 1997
Annual Tax Amount $5,929
Tax Year 2023
Lot Size 9,982 Sqft
Acres 0.23
Lot Dimensions 47.00 x 0.00
Property Description
Offer deadline is Sunday August 4th by 4pm. Welcome to your new home in the coveted community of Waterford Greene, nestled in Limerick Township and renowned for its top-rated Springford School District. This charming 4 bedroom, 2.5 bath , 2,520 sq ft. including finished lower level, residence boasts recent upgrades including a brand new roof, a spacious Trex deck perfect for outdoor entertaining, and a 6-foot vinyl privacy fence offering both security and seclusion. Step inside to discover a beautifully remodeled master ensuite, adding a touch of luxury to your daily routine. The home's layout is designed for both comfort and functionality, with ample living space ideal for gatherings and everyday living. Additionally, the finished basement provides extra room for recreation, hobbies, or a private retreat. Enjoy the convenience of nearby amenities and the tranquility of a well-established neighborhood, making this property a rare find in today's market. Don't miss out on the opportunity to call this your new home!
Location
State PA
County Montgomery
Area Limerick Twp (10637)
Zoning RES
Rooms
Basement Fully Finished
Interior
Hot Water Natural Gas
Heating Forced Air
Cooling Central A/C
Equipment Stainless Steel Appliances
Fireplace N
Appliance Stainless Steel Appliances
Heat Source Natural Gas
Laundry Main Floor
Exterior
Exterior Feature Deck(s)
Garage Garage - Front Entry
Garage Spaces 6.0
Fence Vinyl
Pool Above Ground
Amenities Available Club House, Jog/Walk Path, Tot Lots/Playground
Waterfront N
Water Access N
Roof Type Architectural Shingle
Accessibility None
Porch Deck(s)
Parking Type Attached Garage, Driveway
Attached Garage 1
Total Parking Spaces 6
Garage Y
Building
Story 2
Foundation Concrete Perimeter
Sewer Public Sewer
Water Public
Architectural Style Colonial
Level or Stories 2
Additional Building Above Grade, Below Grade
New Construction N
Schools
School District Spring-Ford Area
Others
HOA Fee Include Common Area Maintenance,Snow Removal,Trash
Senior Community No
Tax ID 37-00-04288-256
Ownership Fee Simple
SqFt Source Assessor
Acceptable Financing Cash, Conventional, FHA, VA
Listing Terms Cash, Conventional, FHA, VA
Financing Cash,Conventional,FHA,VA
Special Listing Condition Standard
Read Less
Want to know what your home might be worth? Contact us for a FREE valuation!

Our team is ready to help you sell your home for the highest possible price ASAP

Bought with Anthony Fleming • Coldwell Banker Hearthside






