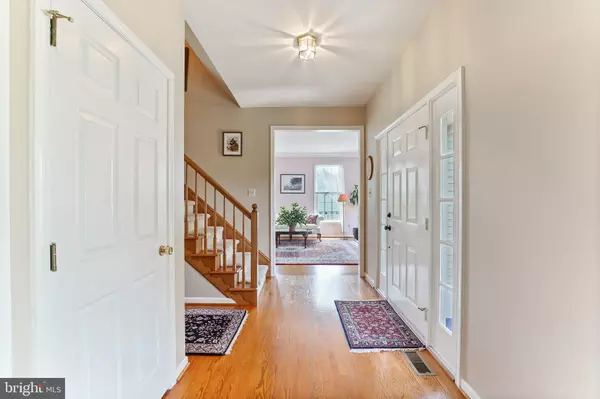$699,000
$679,900
2.8%For more information regarding the value of a property, please contact us for a free consultation.
126 DAVENPORT RD Kennett Square, PA 19348
4 Beds
3 Baths
2,528 SqFt
Key Details
Sold Price $699,000
Property Type Single Family Home
Sub Type Detached
Listing Status Sold
Purchase Type For Sale
Square Footage 2,528 sqft
Price per Sqft $276
Subdivision Cedar Mill
MLS Listing ID PACT2068684
Sold Date 08/24/24
Style Traditional,Colonial
Bedrooms 4
Full Baths 2
Half Baths 1
HOA Y/N N
Abv Grd Liv Area 2,528
Originating Board BRIGHT
Year Built 1991
Annual Tax Amount $8,596
Tax Year 2023
Lot Size 0.481 Acres
Acres 0.48
Lot Dimensions 0.00 x 0.00
Property Description
Welcome to 126 Davenport Rd.....an extremely well kept home in sought after Cedar Mill community! Enjoy a quick stroll out of the back yard into Kennett Borough and enjoy the shoppes, restaurants, festivals, library, YMCA and all that the Borough has to offer. Upon approaching and entering this home, you will instantly notice how meticulous this original owner has kept the home. The home features plenty of natural light and a nice foyer entry with hardwood flooring, wood stairs and easy access on either side to the living room or dining room. Easy flow throughout the main floor allows for entertaining or every day living. Nicely kept eat-in kitchen features an extended counter area allowing for bar seating. Family room featuring a custom built-in bookcase along with a fireplace makes a great place to sit, read a book, or watch TV. Rounding out the main floor is a powder room as well as a large laundry area with laundry tub, built-in cabinets and countertop area. Moving upstairs, you'll find the primary bedroom with large walk-in closet and bathroom featuring ceramic tile, separate shower and tub as well as double sink vanity. The upper level also features three additional bedrooms....all a great size as well a hall bath. Don't forget about the unfinished basement and the oversized 2 car garage.....both clean as a whistle! Enjoy the private back yard setting while sitting out on your composite deck. Recent updates over the years include roof (2014), HVAC (2015), Anderson 400 windows throughout, composite deck, garage door, rear slider and much more! 1/2 Acre lot, Public Water/Sewer/Natural Gas. Make your appointment today!
Location
State PA
County Chester
Area Kennett Twp (10362)
Zoning RES
Rooms
Basement Unfinished
Interior
Hot Water Electric
Heating Forced Air
Cooling Central A/C
Flooring Solid Hardwood
Fireplaces Number 1
Fireplaces Type Gas/Propane
Fireplace Y
Heat Source Electric
Laundry Main Floor
Exterior
Garage Built In
Garage Spaces 6.0
Waterfront N
Water Access N
Roof Type Architectural Shingle
Accessibility None
Attached Garage 2
Total Parking Spaces 6
Garage Y
Building
Story 2
Foundation Concrete Perimeter
Sewer Public Sewer
Water Public
Architectural Style Traditional, Colonial
Level or Stories 2
Additional Building Above Grade, Below Grade
New Construction N
Schools
School District Kennett Consolidated
Others
Senior Community No
Tax ID 62-03 -0179
Ownership Fee Simple
SqFt Source Assessor
Acceptable Financing Cash, Conventional
Listing Terms Cash, Conventional
Financing Cash,Conventional
Special Listing Condition Standard
Read Less
Want to know what your home might be worth? Contact us for a FREE valuation!

Our team is ready to help you sell your home for the highest possible price ASAP

Bought with Madeline P. Dobbs • Compass






