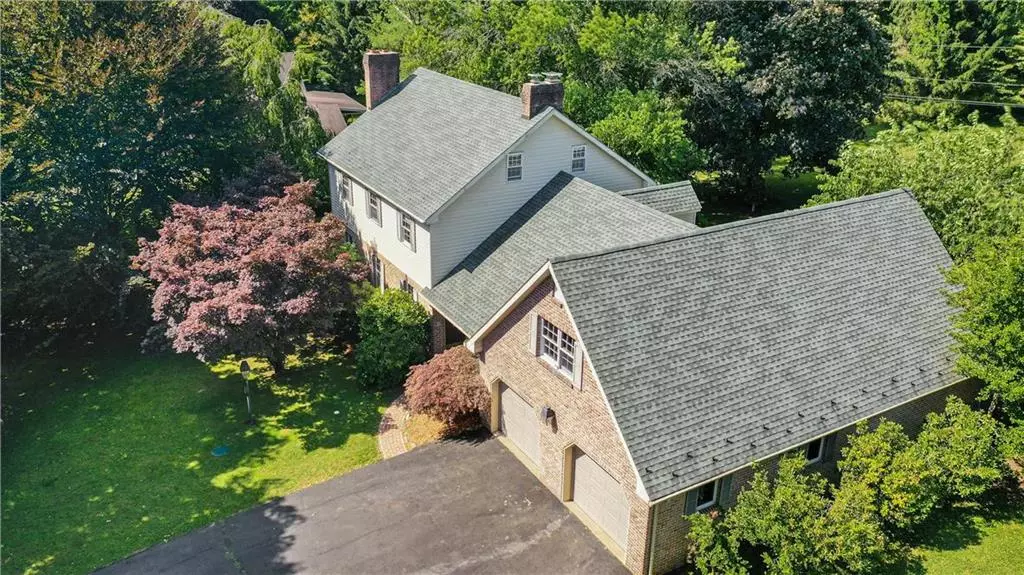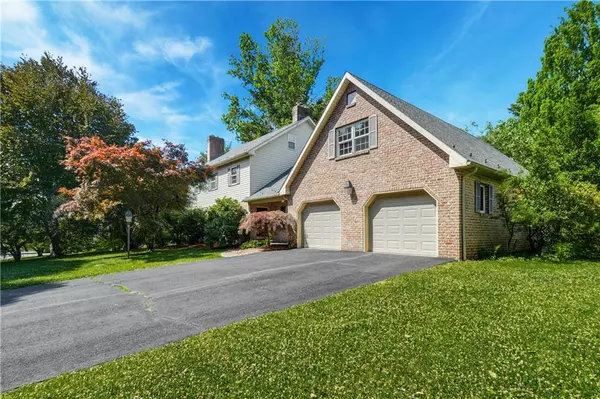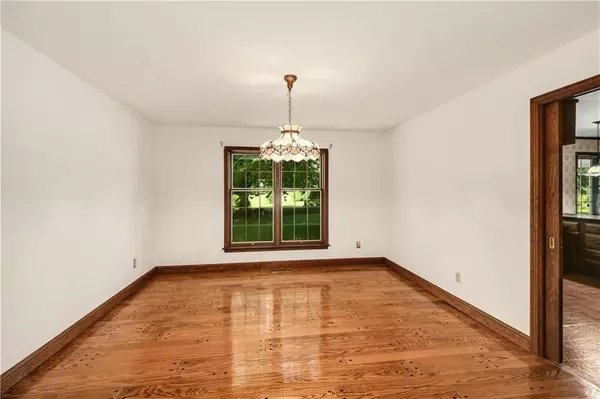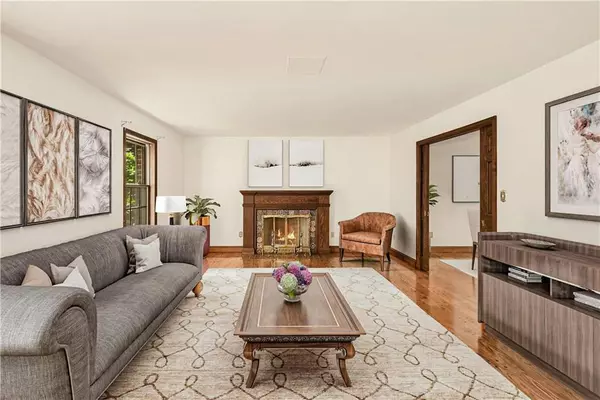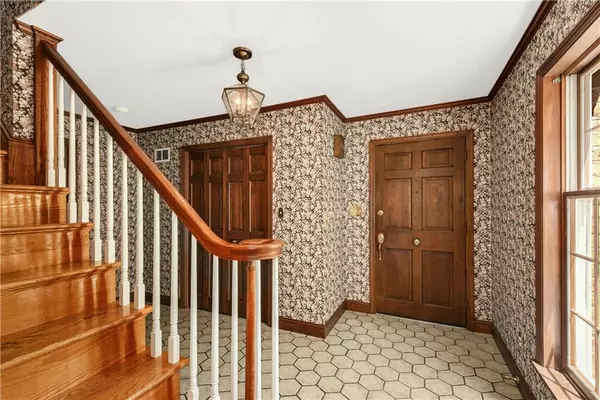$655,000
$595,000
10.1%For more information regarding the value of a property, please contact us for a free consultation.
1874 Dartford Road Lower Saucon Twp, PA 18015
4 Beds
2 Baths
2,828 SqFt
Key Details
Sold Price $655,000
Property Type Single Family Home
Sub Type Detached
Listing Status Sold
Purchase Type For Sale
Square Footage 2,828 sqft
Price per Sqft $231
Subdivision Not In Development
MLS Listing ID 741449
Sold Date 08/23/24
Style Colonial
Bedrooms 4
Full Baths 2
Abv Grd Liv Area 2,828
Year Built 1980
Annual Tax Amount $7,071
Lot Size 0.750 Acres
Property Description
Set on nearly an acre of land shaded by mature hardwood trees, this handsome brick home has been lovingly tended and is ready for new ownership. High ceilings and a well-designed floor plan offer ample living space and lots of potential in a desirable neighborhood.
Boasting over 2800 square feet, the first floor offers a formal living room with a fireplace trimmed in Moravian tile, as well as a formal dining room. The large kitchen with breakfast area includes a walk-in pantry and peninsula with seating. A floor-to-ceiling brick fireplace is the focal point of the living room, while a bedroom and full bath nearby offer options for guests or extended family. The large sunroom with two walls of windows looks out over the flagstone patio and green lawn beyond. Upstairs, the primary suite has dual closets, and shares a bath with two additional bedrooms. An exercise room and two unfinished spaces stand ready to be turned into any type of space you require.
An attached 2-car garage, first floor laundry, and newer roof are welcome amenities.
Location
State PA
County Northampton
Area Lower Saucon
Rooms
Basement Full, Poured Concrete
Interior
Interior Features Attic Storage, Expandable Attic, Family Room First Level, Foyer, Laundry First, Utility/Mud Room
Hot Water Oil
Heating Baseboard, Electric, Forced Air, Oil
Cooling Ceiling Fans, Central AC
Flooring Ceramic Tile, Hardwood, Slate, Tile
Fireplaces Type Family Room, Living Room, Woodburning
Exterior
Exterior Feature Covered Porch, Patio
Garage Attached, Driveway Parking, Off Street
Pool Covered Porch, Patio
Building
Story 2.0
Sewer Septic
Water Public
New Construction No
Schools
School District Saucon Valley
Others
Financing Cash,Conventional
Special Listing Condition Not Applicable
Read Less
Want to know what your home might be worth? Contact us for a FREE valuation!

Our team is ready to help you sell your home for the highest possible price ASAP
Bought with BHHS Fox & Roach Center Valley


