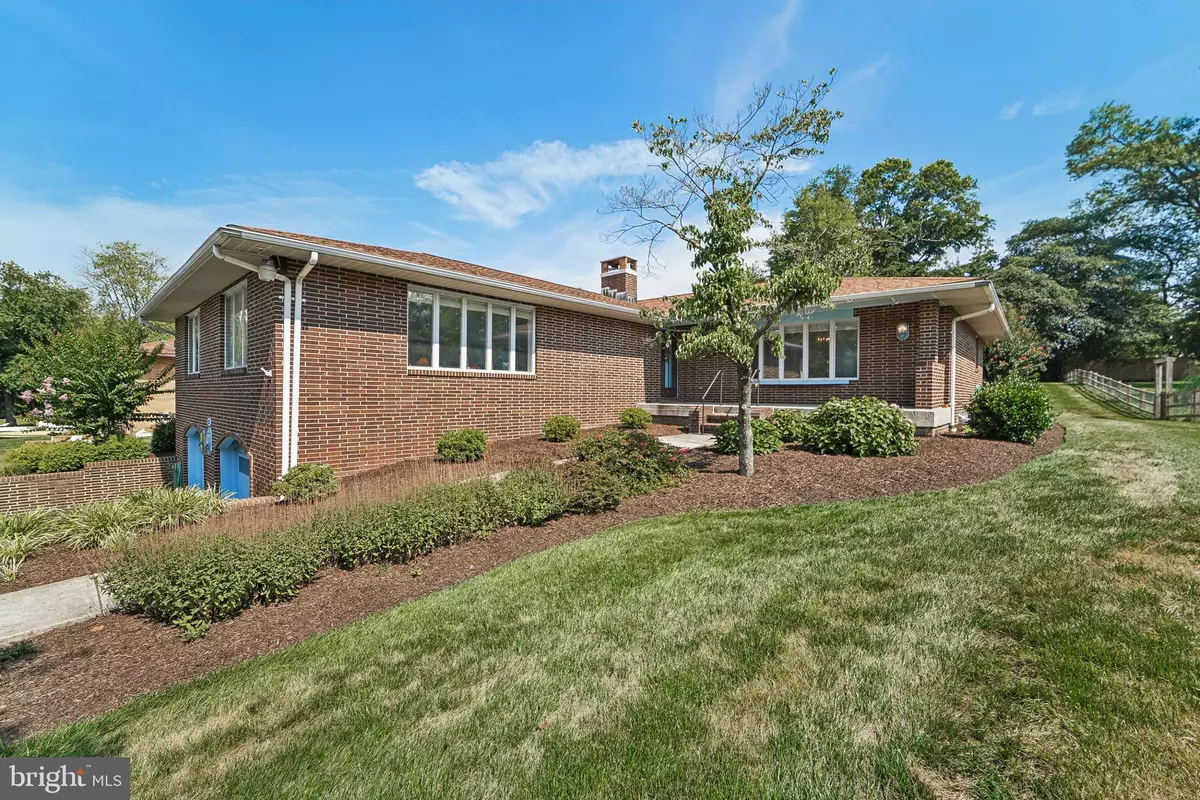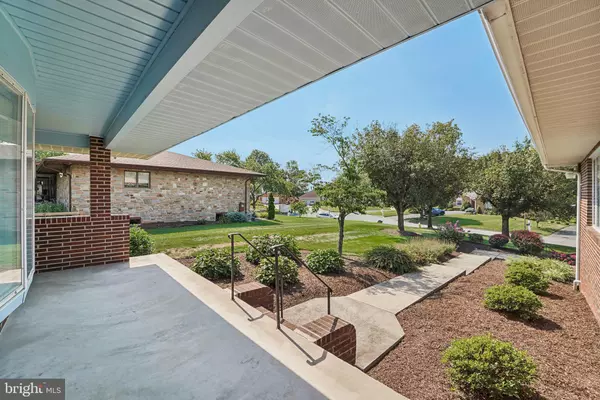$457,000
$400,000
14.2%For more information regarding the value of a property, please contact us for a free consultation.
635 WESTWOOD DR Aberdeen, MD 21001
3 Beds
2 Baths
2,392 SqFt
Key Details
Sold Price $457,000
Property Type Single Family Home
Sub Type Detached
Listing Status Sold
Purchase Type For Sale
Square Footage 2,392 sqft
Price per Sqft $191
Subdivision Woodland Hills
MLS Listing ID MDHR2033176
Sold Date 08/23/24
Style Raised Ranch/Rambler
Bedrooms 3
Full Baths 2
HOA Y/N N
Abv Grd Liv Area 2,392
Originating Board BRIGHT
Year Built 1982
Annual Tax Amount $4,514
Tax Year 2024
Lot Size 0.464 Acres
Acres 0.46
Property Description
***OFFER DEADLINE 7/14/24 @ 6pm***What a wonderful find, a beautiful all-brick raised Rancher tucked away in a quiet cul-de-sac that provides one-level living! Move-in ready, the interior was updated in late 2020. The foyer with built-in cupboards and glass-fronted shelves opens to a large living room filled with natural light, a spacious dining room with bay window that easily accommodates seating for 12, and a family room whose wood-burning fireplace has a brick surround. More custom built-in shelves and cupboards line one wall of the family room. The kitchen has abundant storage, a triple sink, electric cooktop, and double oven. A large eat-in area opens through glass sliders to the screened in porch overlooking the backyard. Fall in love with the main level master bedroom with an attached bath that includes a walk in shower and soaking tub. The remaining two bedrooms are spacious, boast large closets with mirror doors and share a full bath. The unfinished lower level includes a big workroom and very large storage area with plenty of lighting and ceiling fans. Rough ins for adding a bath are next to the laundry area. While the house is not located in a flood zone, a basement waterproofing system was installed In the late 1990’s as a precaution and remains functional. Two separate doors offer access to the oversized 2.5-car garage from the lower level. Finally, this home is complete with a Central Vac system, 5 year old HVAC, 8 yr old water heater and 11 year old roof. Better hurry for this one!
Location
State MD
County Harford
Zoning R2
Rooms
Basement Connecting Stairway, Rough Bath Plumb
Main Level Bedrooms 3
Interior
Interior Features Breakfast Area, Built-Ins, Entry Level Bedroom, Family Room Off Kitchen, Kitchen - Eat-In, Dining Area, Crown Moldings, Primary Bath(s), Soaking Tub
Hot Water Electric
Heating Heat Pump(s)
Cooling Central A/C
Fireplaces Number 1
Fireplaces Type Wood
Equipment Cooktop, Oven - Double, Refrigerator
Fireplace Y
Window Features Bay/Bow
Appliance Cooktop, Oven - Double, Refrigerator
Heat Source Electric
Laundry Has Laundry
Exterior
Exterior Feature Porch(es), Screened
Garage Basement Garage
Garage Spaces 2.0
Waterfront N
Water Access N
Accessibility None
Porch Porch(es), Screened
Parking Type Attached Garage
Attached Garage 2
Total Parking Spaces 2
Garage Y
Building
Lot Description Cul-de-sac
Story 2
Foundation Permanent
Sewer Public Sewer
Water Public
Architectural Style Raised Ranch/Rambler
Level or Stories 2
Additional Building Above Grade, Below Grade
New Construction N
Schools
School District Harford County Public Schools
Others
Senior Community No
Tax ID 1302005417
Ownership Fee Simple
SqFt Source Assessor
Special Listing Condition Standard
Read Less
Want to know what your home might be worth? Contact us for a FREE valuation!

Our team is ready to help you sell your home for the highest possible price ASAP

Bought with Thomas D Malenski • Home Selling Assistance






