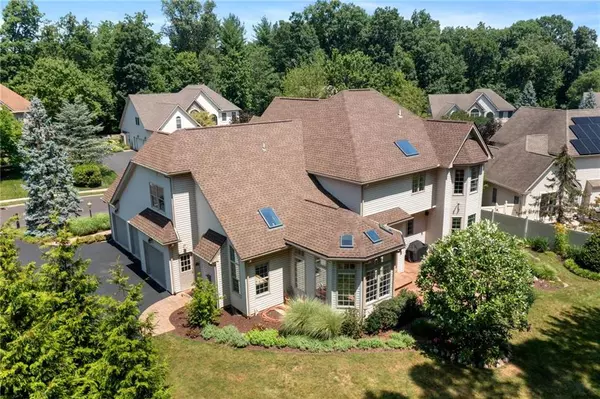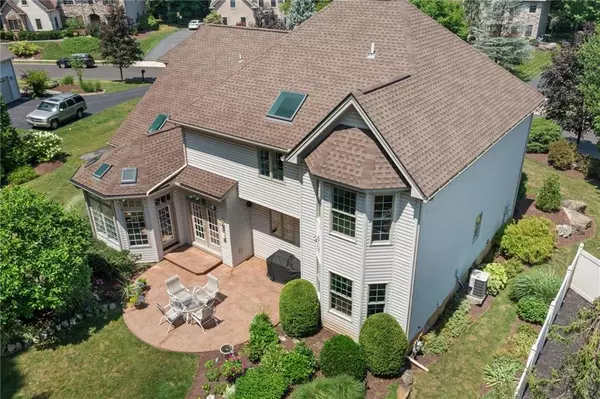$850,000
$800,000
6.3%For more information regarding the value of a property, please contact us for a free consultation.
6110 Palomino Drive Upper Macungie Twp, PA 18106
4 Beds
4 Baths
3,754 SqFt
Key Details
Sold Price $850,000
Property Type Single Family Home
Sub Type Detached
Listing Status Sold
Purchase Type For Sale
Square Footage 3,754 sqft
Price per Sqft $226
Subdivision Hopewell Farms
MLS Listing ID 741784
Sold Date 08/23/24
Style Colonial
Bedrooms 4
Full Baths 4
Abv Grd Liv Area 3,754
Year Built 2001
Annual Tax Amount $10,519
Lot Size 0.607 Acres
Property Description
Nestled on a picturesque lot, this Parkland School District home boasts numerous upgrades throughout the over 3700 sq. ft.! The LR and DR flank the two story foyer for easy entertaining! The LR boasts privacy doors, recessed lighting, crown molding and hardwood floors. The DR is bathed in natural light with a bay window, crown and chair rail moldings, and hardwood floors. The expansive office is tucked in the back corner of the home with panoramic views of the wooded lot. Even the most finicky chef will delight in the kitchen with granite counters, center island, double wall oven, gas range with microwave above, and large eat-in area! The kitchen opens to an inviting family room with cathedral ceiling, gas fireplace with stone surround, and beautiful windows for natural light. Enjoy the private, flat lot from the comfort of the all-season sunroom! The owners' suite was designed to maximize the views of the lot with the comfortable upgrades including a trey ceiling, spacious bathroom with glass door shower, large bathtub, tile floor, double vanity, private toilet stall and walk-in closet. An additional bedroom has a private en-suite bathroom and spacious closet. The two other bedrooms share a Jack-and-Jill bathroom and tremendous storage space. Don't miss the convenient second-floor laundry! The basement is expansive, and ready for your finishing touches with the extra exit leading to the three car garage. This home has been meticulously maintained, both inside and out!
Location
State PA
County Lehigh
Area Upper Macungie
Rooms
Basement Full, Outside Entrance, Sump Pit/Pump
Interior
Interior Features Attic Storage, Center Island, Contemporary, Den/Office, Expandable Attic, Family Room First Level, Foyer, Laundry Second, Traditional, Utility/Mud Room, Walk-in Closet(s), Whirlpool/Jetted Tub
Hot Water Summer/Winter Hookup
Heating Hot Water, Zoned Heat
Cooling Central AC, Zoned Cooling
Flooring Hardwood, Tile, Wall-to-Wall Carpet
Fireplaces Type Family Room
Exterior
Exterior Feature Patio, Screens, Workshop
Garage Attached, Off & On Street
Pool Patio, Screens, Workshop
Building
Story 2.0
Sewer Public
Water Public
New Construction No
Schools
School District Parkland
Others
Financing Cash,Conventional
Special Listing Condition Not Applicable
Read Less
Want to know what your home might be worth? Contact us for a FREE valuation!

Our team is ready to help you sell your home for the highest possible price ASAP
Bought with EXP Realty LLC






