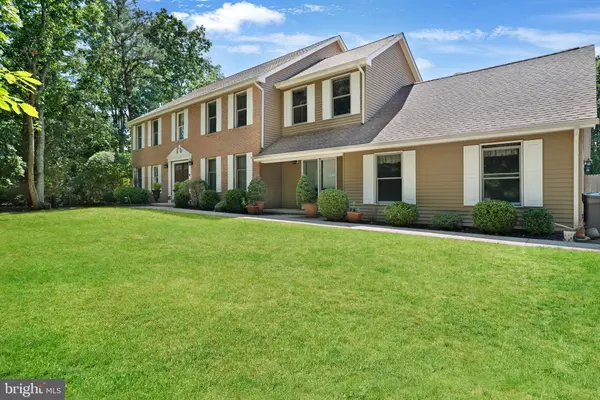$710,000
$700,000
1.4%For more information regarding the value of a property, please contact us for a free consultation.
1 MADISON CT Southampton, NJ 08088
4 Beds
3 Baths
3,616 SqFt
Key Details
Sold Price $710,000
Property Type Single Family Home
Sub Type Detached
Listing Status Sold
Purchase Type For Sale
Square Footage 3,616 sqft
Price per Sqft $196
Subdivision Eagles Mere
MLS Listing ID NJBL2066334
Sold Date 08/23/24
Style Colonial
Bedrooms 4
Full Baths 2
Half Baths 1
HOA Y/N N
Abv Grd Liv Area 3,616
Originating Board BRIGHT
Year Built 1989
Annual Tax Amount $13,940
Tax Year 2023
Lot Size 2.259 Acres
Acres 2.26
Lot Dimensions 0.00 x 0.00
Property Description
Don't miss this Elegant Custom Built Home nestled on over 2 Acres of land in the very desirable neighborhood, Eaglesmere. Offering OVER 3,600 SQ FT of living space tucked away down a long driveway, surrounded by beautiful trees, this elegant custom-built home offers an idyllic retreat and you'll never be without power with the WHOLE HOUSE GENERAC GENERATOR. Featuring 4 SPACIOUS BEDROOMS + a LARGE HOME OFFICE perfect for remote work w PRIVATE ENTRANCE (which could be a 5TH BEDROOM on the main floor for an IN LAW due to its very own entrance/exit and its own patio/deck), 2.5 BATHS, and a 3-CAR GARAGE, a FULL BASEMENT, and a IN GROUND POOL... this property is ideal for those seeking comfort and luxury in a convenient location you could be at the shore or Philly in 40 mins either way, and NYC in a little over an hour! From the minute you step into the GRAND 2 STORY FOYER your greeted by an ELEGANT SPIRAL STAIRCASE and abundant natural light. The Living Rm and Dining Rm sit at opposite sides of the foyer and are spacious rooms meant for ENTERTAINING guests. The GOURMET KITCHEN offers an EXPANSIVE ISLAND equipped with PREP SINK, granite countertops, stainless steel appliances, including 2 OVENS (one with a convection option and warming drawer, the other WIFI capable with steam cleaning), and ample storage in the many cabinet spaces and the large pantry. The highlight of the kitchen is the massive BREAKFAST ROOM with VAULTED CEILINGS and NEWER SKYLIGHTS that leads through the doors to the huge back deck (13FT x 53FT)! Past the kitchen is the HUGE MUD/LAUNDRY ROOM with its own exit to the Deck and beyond that room is the Family Room that features a WOOD BURNING FIREPLACE and yet a third access to the Deck and Fenced Yard! Head up the curved staircase to the spacious MASTER SUITE that boasts 2 WALK IN CLOSETS and an ADDITIONAL 3RD CLOSET if your like me and hold onto those clothes your are determined to fit back into one day! The MASTER BATH offers DOUBLE SINKS, a WALK IN SHOWER, private commode (toilet room), and a HUGE JACUZZI TUB with window looking out to nothing but privacy. The 3 additional bedrooms upstairs are big rooms! Some MODERN UPGRADES include, New ceiling fans, USB ports in master and second bedroom, Smart switches for foyer exterior lights. OUTSIDE you'll love the 18FT x 36FT IN-GROUND POOL with Newer Liner, Newer Pump and Newer Cover. Large SCREENED GAZEBO, big outbuilding with porch and electricity (12 x 24), additional storage outbuilding (8 x 10), outdoor lighting, and electrical outlets throughout the property. The DECK AND CEDAR FENCE are NEW! The deck features a Pergola for shade and views of the ACRES OF LAND behind the home. Some additional features are: SPINKLER SYSTEM front and back, STORAGE ABOVE GARAGE, UPGRADED ELECTRICAL SYSTEM w/ NEW HIGH CAPACITY ELECTRIC PANEL, RECESSED LIGHTING, NEW ROOF (May of 2020), NEWER Lennox Air Conditioner and Heather, Newer Water Heater!! This home is ready for fast occupancy! Bring your best offer, this one won't last!!!
Location
State NJ
County Burlington
Area Southampton Twp (20333)
Zoning RCPL
Rooms
Basement Full, Unfinished
Interior
Interior Features Attic, Breakfast Area, Ceiling Fan(s), Chair Railings, Curved Staircase, Entry Level Bedroom, Family Room Off Kitchen, Formal/Separate Dining Room, Kitchen - Eat-In, Walk-in Closet(s), Kitchen - Island, Skylight(s), Kitchen - Gourmet, Pantry, Recessed Lighting, Soaking Tub, Stall Shower, Tub Shower, Upgraded Countertops
Hot Water Natural Gas
Heating Energy Star Heating System
Cooling Central A/C
Fireplaces Number 1
Fireplaces Type Brick, Other
Equipment Built-In Range, Built-In Microwave, Refrigerator, Dishwasher, Stainless Steel Appliances, Oven/Range - Gas, Oven - Wall
Fireplace Y
Appliance Built-In Range, Built-In Microwave, Refrigerator, Dishwasher, Stainless Steel Appliances, Oven/Range - Gas, Oven - Wall
Heat Source Natural Gas
Laundry Main Floor
Exterior
Exterior Feature Deck(s), Porch(es), Patio(s), Screened
Garage Garage - Side Entry
Garage Spaces 7.0
Fence Fully
Pool In Ground
Waterfront N
Water Access N
Accessibility None
Porch Deck(s), Porch(es), Patio(s), Screened
Attached Garage 3
Total Parking Spaces 7
Garage Y
Building
Story 2
Foundation Block
Sewer On Site Septic
Water Well
Architectural Style Colonial
Level or Stories 2
Additional Building Above Grade, Below Grade
New Construction N
Schools
High Schools Seneca H.S.
School District Southampton Township Public Schools
Others
Senior Community No
Tax ID 33-02902 02-00010
Ownership Fee Simple
SqFt Source Assessor
Special Listing Condition Standard
Read Less
Want to know what your home might be worth? Contact us for a FREE valuation!

Our team is ready to help you sell your home for the highest possible price ASAP

Bought with Michelle Greco • EXP Realty, LLC






