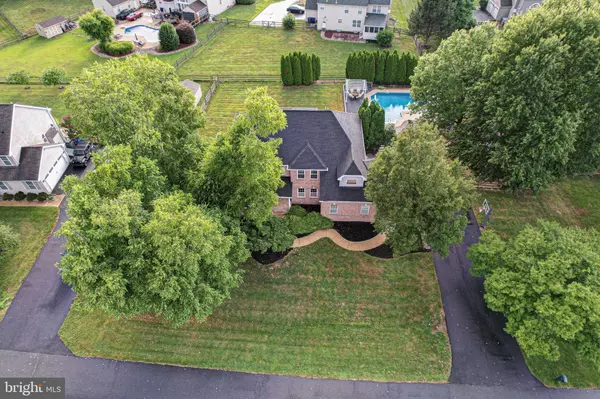$685,000
$675,000
1.5%For more information regarding the value of a property, please contact us for a free consultation.
904 GALLATIN CT Middletown, DE 19709
4 Beds
4 Baths
4,350 SqFt
Key Details
Sold Price $685,000
Property Type Single Family Home
Sub Type Detached
Listing Status Sold
Purchase Type For Sale
Square Footage 4,350 sqft
Price per Sqft $157
Subdivision Summit Farms
MLS Listing ID DENC2065576
Sold Date 08/21/24
Style Colonial
Bedrooms 4
Full Baths 2
Half Baths 2
HOA Fees $16/ann
HOA Y/N Y
Abv Grd Liv Area 3,416
Originating Board BRIGHT
Year Built 1994
Annual Tax Amount $4,302
Tax Year 2022
Lot Size 0.540 Acres
Acres 0.54
Lot Dimensions 163.30 x 154.30
Property Description
Nestled in a picturesque neighborhood of Summit Farms, this stunning home boasts an array of luxurious features designed for both comfort and elegance. As you step through the grand two-story foyer entry, you're immediately greeted by an inviting atmosphere that permeates throughout the home. The main floor offers a spacious bonus room, perfect for a home office or additional living space, and a charming family room adorned with cathedral ceilings and skylights that bathe the space in natural light. The living room, centered around a cozy fireplace, provides a warm and welcoming space for gatherings. The heart of the home is the kitchen and adjoining four-season room, which features elegant tile flooring and offers a perfect space for dining and relaxation, overlooking the backyard oasis. Step outside to the beautifully landscaped yard, complete with an inground pool, ideal for summer fun and entertaining. The primary bedroom is a true retreat, featuring a tray ceiling and an en suite bathroom with a walk-in shower, dual vanity, garden tub, and a separate standing shower. Wood flooring throughout the home adds a touch of timeless elegance. With four spacious bedrooms and 2.5 baths, there's plenty of room for family and guests. The finished basement offers additional living space, ready to be transformed to suit your needs. This home seamlessly blends luxury and functionality, offering a perfect sanctuary for modern living. Schedule your showing today!
Location
State DE
County New Castle
Area South Of The Canal (30907)
Zoning NC21
Rooms
Other Rooms Living Room, Dining Room, Primary Bedroom, Bedroom 2, Bedroom 3, Kitchen, Family Room, Foyer, Bedroom 1, Sun/Florida Room, Laundry, Mud Room, Recreation Room, Bathroom 1, Bonus Room, Primary Bathroom, Half Bath
Basement Partially Finished, Poured Concrete
Interior
Hot Water Natural Gas
Heating Forced Air
Cooling Central A/C
Fireplaces Number 1
Fireplaces Type Gas/Propane
Furnishings No
Fireplace Y
Heat Source Electric
Exterior
Garage Garage - Side Entry, Inside Access
Garage Spaces 2.0
Pool In Ground
Waterfront N
Water Access N
Accessibility None
Attached Garage 2
Total Parking Spaces 2
Garage Y
Building
Story 3
Foundation Block
Sewer Public Sewer
Water Public
Architectural Style Colonial
Level or Stories 3
Additional Building Above Grade, Below Grade
New Construction N
Schools
School District Appoquinimink
Others
Senior Community No
Tax ID 13-002.40-074
Ownership Fee Simple
SqFt Source Assessor
Acceptable Financing Cash, Conventional, FHA, USDA, VA
Horse Property N
Listing Terms Cash, Conventional, FHA, USDA, VA
Financing Cash,Conventional,FHA,USDA,VA
Special Listing Condition Standard
Read Less
Want to know what your home might be worth? Contact us for a FREE valuation!

Our team is ready to help you sell your home for the highest possible price ASAP

Bought with Ann Marie Deysher • Patterson-Schwartz-Hockessin






