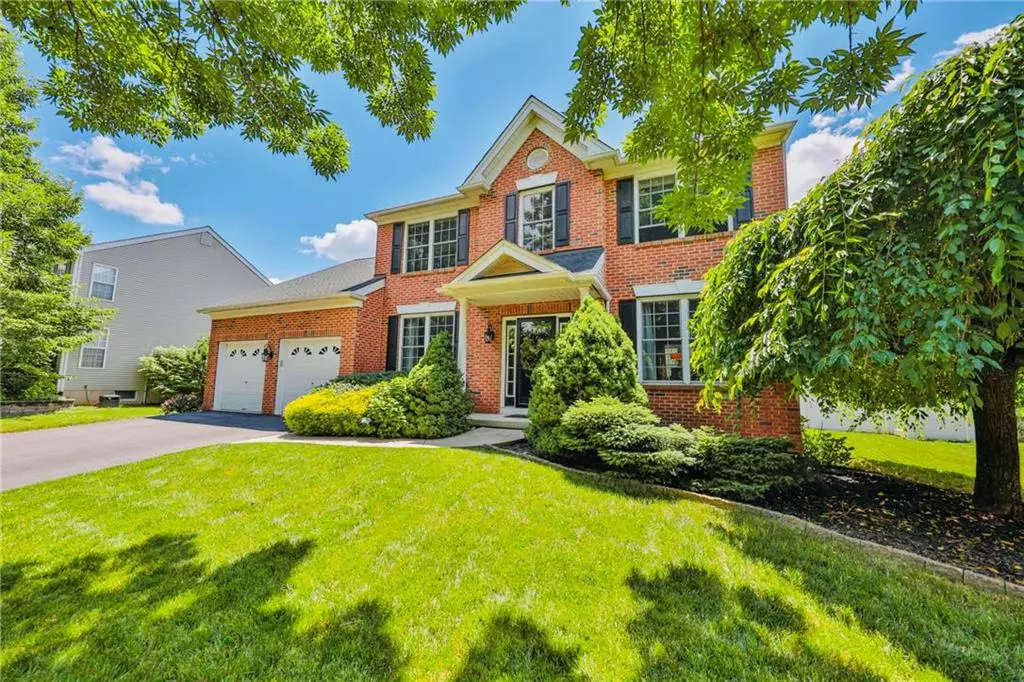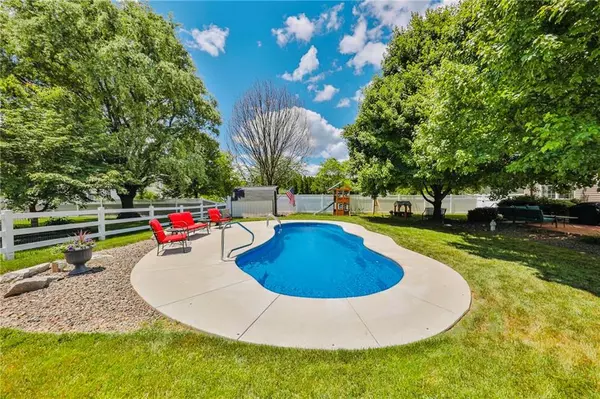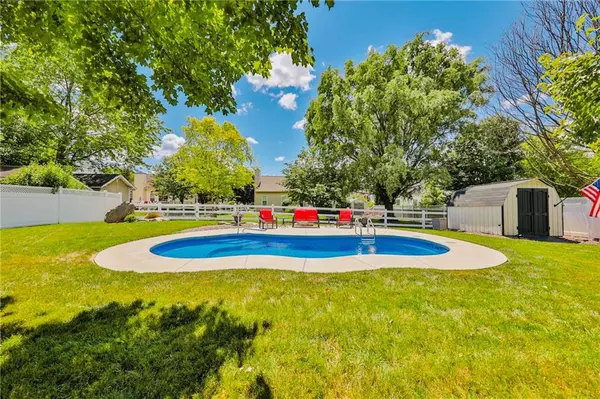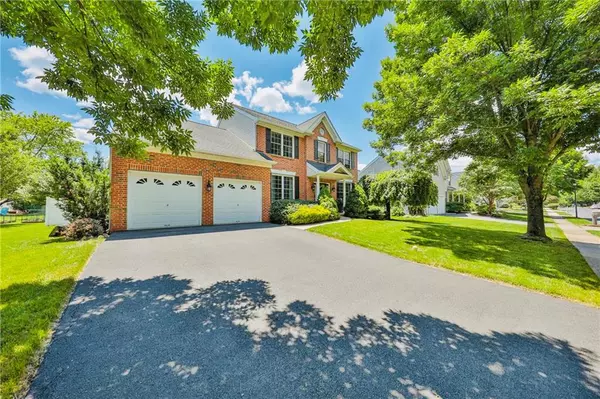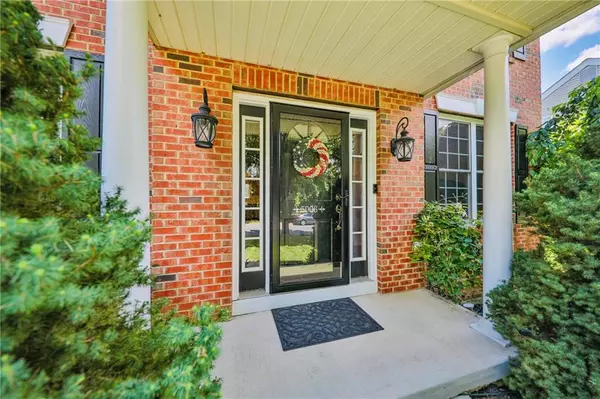$633,250
$619,000
2.3%For more information regarding the value of a property, please contact us for a free consultation.
5006 Derby Lane Bethlehem Twp, PA 18020
4 Beds
3 Baths
3,174 SqFt
Key Details
Sold Price $633,250
Property Type Single Family Home
Sub Type Detached
Listing Status Sold
Purchase Type For Sale
Square Footage 3,174 sqft
Price per Sqft $199
Subdivision Highland Park
MLS Listing ID 739367
Sold Date 08/20/24
Style Colonial
Bedrooms 4
Full Baths 2
Half Baths 1
Abv Grd Liv Area 2,452
Year Built 2001
Annual Tax Amount $10,256
Lot Size 0.266 Acres
Property Description
Welcome to this Stunning 4 Bedroom Colonial w/ Beautiful Newer BUILT IN HEATED SALTWATER POOL … Located in Highly Desirable Highland Park...Fenced in large yard w/ plenty of shaded areas and stamped concrete patio...Inviting front covered porch leads you into the 2-story open foyer..First floor offers open concept w/ 9 Ft ceilings, formal living rm and dining rm...Fabulous kitchen w/ all newer stainless-steel appliances, 48" cherry cabinets, oversized island w/ seating, pantry, all new lighting, eating area and open concept to large sunk-in family room w/ vaulted ceiling, recess lights and gas blower fireplace and wall to wall carpet..Private office/den, laundry/mud room w/ utility sink and powder room complete the 1st Floor..Newly beautiful fully finished lower-level w/ egress window and plenty of closet space for storage..LVT Luxury plank wood finished floors which are UV and fade proof throughout 1st Floor & lower level...Spacious master suite, solid double wood doors entrance ,ceiling fan plus a 20 by 8-foot walk in closet..Gorgeous master bathroom w/ semi frameless oversized shower, double sink cortz vanity and separate vanity..3 Additional nice size bedrooms all w/new ceiling fans, wall to wall carpet and family bathroom w/ double vanity..2 Zoan gas heat and hvac..Windows are UV proof .. All Interior doors are solid wood, newer roof and gutters. Attic has all new insulation.. 2 Minute Walk to Bethlehem Twp Community Center
Location
State PA
County Northampton
Area Bethlehem Twp.
Rooms
Basement Daylight, Egress Window, Fully Finished, Lower Level
Interior
Interior Features Attic Storage, Center Island, Contemporary, Den/Office, Family Room First Level, Family Room Lower Level, Foyer, Laundry First, Utility/Mud Room, Vaulted Ceilings, Walk-in Closet(s)
Hot Water Gas
Heating Forced Air, Gas, Zoned Heat
Cooling Ceiling Fans, Central AC, Zoned Cooling
Flooring LVP/LVT Luxury Vinyl Plank, Wall-to-Wall Carpet
Fireplaces Type Family Room
Exterior
Exterior Feature Covered Porch, Curbs, Fenced Yard, Patio, Pool In Ground, Sidewalk, Storm Door, Storm Window, Utility Shed
Parking Features Attached, Off & On Street
Pool Covered Porch, Curbs, Fenced Yard, Patio, Pool In Ground, Sidewalk, Storm Door, Storm Window, Utility Shed
Building
Story 2.0
Sewer Public
Water Public
New Construction No
Schools
School District Bethlehem
Others
Financing Cash,Conventional
Special Listing Condition Not Applicable
Read Less
Want to know what your home might be worth? Contact us for a FREE valuation!

Our team is ready to help you sell your home for the highest possible price ASAP
Bought with Century 21 Ramos Realty

