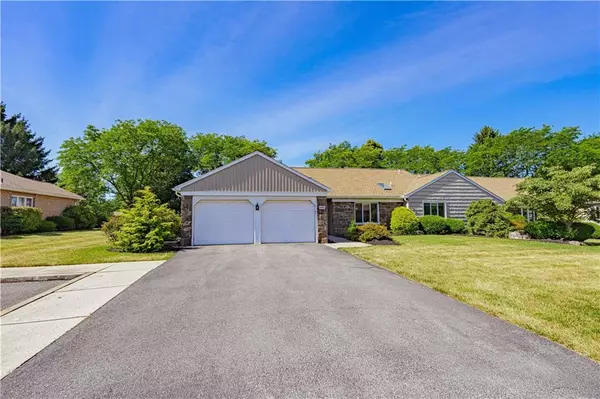$385,000
$385,000
For more information regarding the value of a property, please contact us for a free consultation.
5660 Merion Lane Lower Macungie Twp, PA 18062
3 Beds
2 Baths
1,963 SqFt
Key Details
Sold Price $385,000
Property Type Single Family Home
Sub Type Semi Detached/Twin
Listing Status Sold
Purchase Type For Sale
Square Footage 1,963 sqft
Price per Sqft $196
Subdivision Fairways At Brookside
MLS Listing ID 741301
Sold Date 08/19/24
Style Ranch
Bedrooms 3
Full Baths 2
HOA Fees $439/mo
Abv Grd Liv Area 1,963
Year Built 1987
Annual Tax Amount $5,981
Property Description
OFFER RECEIVED. ALL OFFERS DUE BY TODAY MONDAY 7/15/24 by 6PM. Don't miss this ABSOLUTELY STUNNING Fairways at Brookside 3 BEDROOM RANCH condo on a quiet street with an OVERSIZED 2 CAR HEATED GARAGE!!!! The professional upgrades completed by this seller include a brand NEW KITCHEN, 2 FULL BATHS, NEW HVAC and ALL NEW WINDOWS! There is plenty of space for living and entertaining, with 3 sizable bedrooms, wide hallways, a formal living/dining room, and open concept kitchen and family room. The private back patio is shaded and the
perfect spot for your morning coffee. The FIRST FLOOR LAUNDRY ROOM provides tons of extra storage and access to the huge garage. Don't forget that this community has AMENITIES GALORE-including a POOL!!! This is TRULY MAINTENANCE FREE LIVING! Make your appointment today!
Location
State PA
County Lehigh
Area Lower Macungie
Rooms
Basement None
Interior
Interior Features Attic Storage, Center Island, Foyer, Laundry First, Skylight(s), Vaulted Ceilings, Walk-in Closet(s)
Hot Water Electric
Heating Electric, Forced Air, Heat Pump
Cooling Ceiling Fans, Central AC
Flooring Ceramic Tile, LVP/LVT Luxury Vinyl Plank, Tile, Wall-to-Wall Carpet
Fireplaces Type Living Room
Exterior
Exterior Feature Curbs, Patio, Screens, Sidewalk, Storm Door
Garage Attached, Off & On Street
Pool Curbs, Patio, Screens, Sidewalk, Storm Door
Building
Story 1.0
Sewer Public
Water Public
New Construction No
Schools
School District East Penn
Others
Financing Cash,Conventional,FHA,VA
Special Listing Condition Not Applicable
Read Less
Want to know what your home might be worth? Contact us for a FREE valuation!

Our team is ready to help you sell your home for the highest possible price ASAP
Bought with RE/MAX Central - Center Valley






