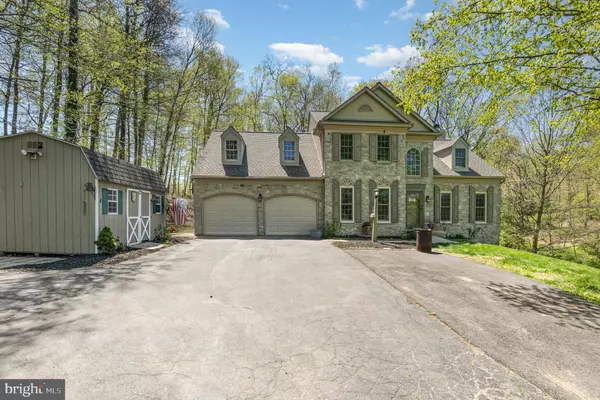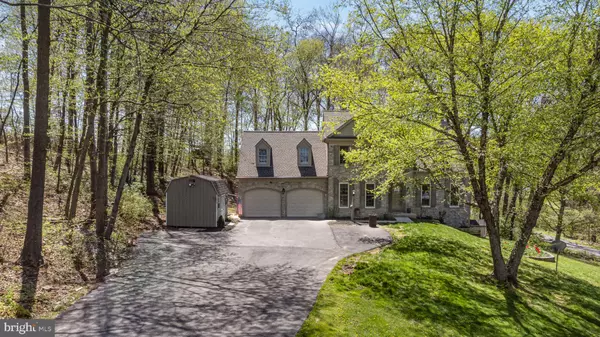$500,000
$519,000
3.7%For more information regarding the value of a property, please contact us for a free consultation.
364 MOUNT OLIVET CHURCH RD Airville, PA 17302
4 Beds
4 Baths
3,343 SqFt
Key Details
Sold Price $500,000
Property Type Single Family Home
Sub Type Detached
Listing Status Sold
Purchase Type For Sale
Square Footage 3,343 sqft
Price per Sqft $149
Subdivision Airville
MLS Listing ID PAYK2064286
Sold Date 08/19/24
Style Colonial
Bedrooms 4
Full Baths 3
Half Baths 1
HOA Y/N N
Abv Grd Liv Area 2,543
Originating Board BRIGHT
Year Built 1999
Annual Tax Amount $8,793
Tax Year 2024
Lot Size 3.845 Acres
Acres 3.85
Property Description
Sensational opportunity to own a beautiful Colonial home on 3.85 peaceful and private acres in the country! This spacious home has new paint, and newly installed luxury vinyl thru the main level. 2 Story foyer, vaulted ceilings, gas fireplace, open kitchen with island, granite and upscale stainless appliances as well as a huge walk-in pantry and an enclosed sunroom! The main level laundry room and powder room are located in the hall and the main level primary bedroom suite offers a spacious walk-in closet, primary bath with soaking tub and separate shower and sliders to the deck overlooking the super private back yard! The second level has two spacious bedrooms, full bath and bonus space/attic/storage area ready for you to build out or use as storage! The lower level boasts a family room/den with walk out to side yard, a 4th bedroom, full 3rd bath, kitchenette and a huge storage area/workshop/ utility room!
The ample front yard is currently planted by a local farmer in corn. This is a convenience to both the seller and the farmer and is a handshake lease. The field can be planted back to grass after the harvest this year. The back yard in wooded and private. The storage shed offers ample storage and the newly replaced roof and first floor windows are an added bonus! You will not be disappointed once you see in person all this home has to offer!! Propane tanks are owned!
Location
State PA
County York
Area Fawn Twp (15228)
Zoning RESIDENTIAL
Rooms
Other Rooms Living Room, Dining Room, Primary Bedroom, Bedroom 2, Bedroom 3, Bedroom 4, Kitchen, Family Room, Laundry, Other, Bathroom 3
Basement Full, Connecting Stairway, Improved, Interior Access, Outside Entrance, Partially Finished, Poured Concrete, Sump Pump, Walkout Level, Windows, Workshop, Other
Main Level Bedrooms 1
Interior
Interior Features Attic, Kitchen - Country, Kitchen - Island, Dining Area, Primary Bath(s), Entry Level Bedroom, Upgraded Countertops, Window Treatments, Wood Floors, Floor Plan - Traditional, Floor Plan - Open
Hot Water Bottled Gas
Heating Forced Air
Cooling Central A/C
Flooring Carpet, Luxury Vinyl Plank, Ceramic Tile, Other
Fireplaces Number 1
Fireplaces Type Equipment, Mantel(s)
Equipment Dishwasher, Water Heater, Refrigerator, Microwave, Icemaker, Exhaust Fan, Oven/Range - Gas, Dryer, Washer
Fireplace Y
Window Features Replacement,Screens,Double Hung
Appliance Dishwasher, Water Heater, Refrigerator, Microwave, Icemaker, Exhaust Fan, Oven/Range - Gas, Dryer, Washer
Heat Source Propane - Owned
Laundry Main Floor
Exterior
Exterior Feature Deck(s), Porch(es), Screened
Garage Garage Door Opener, Garage - Front Entry
Garage Spaces 2.0
Waterfront N
Water Access N
Roof Type Shingle,Architectural Shingle
Accessibility None
Porch Deck(s), Porch(es), Screened
Parking Type Off Street, Attached Garage
Attached Garage 2
Total Parking Spaces 2
Garage Y
Building
Lot Description Backs to Trees, Partly Wooded, Private, Crops Reserved, Front Yard
Story 2
Foundation Block
Sewer On Site Septic
Water Well
Architectural Style Colonial
Level or Stories 2
Additional Building Above Grade, Below Grade
Structure Type 2 Story Ceilings,Vaulted Ceilings
New Construction N
Schools
School District South Eastern
Others
Senior Community No
Tax ID 28-000-BN-0058-J0-00000
Ownership Fee Simple
SqFt Source Assessor
Special Listing Condition Standard
Read Less
Want to know what your home might be worth? Contact us for a FREE valuation!

Our team is ready to help you sell your home for the highest possible price ASAP

Bought with Annemarie Cook • Iron Valley Real Estate of York County






